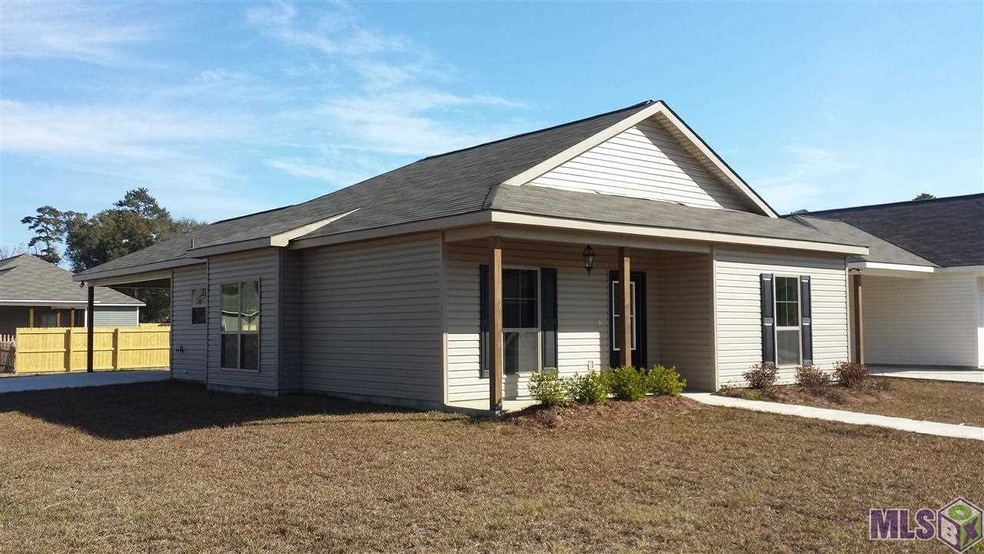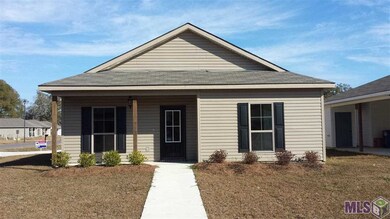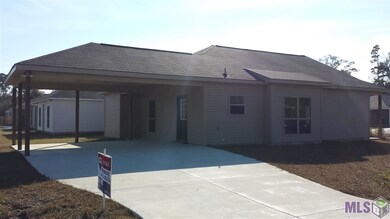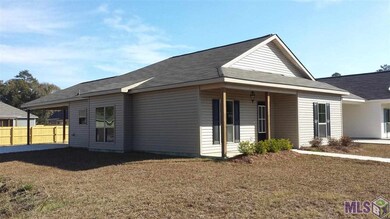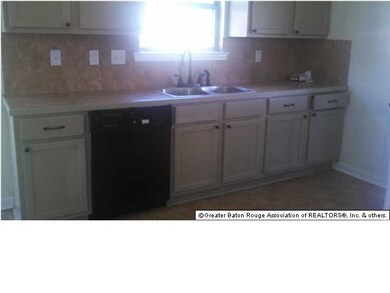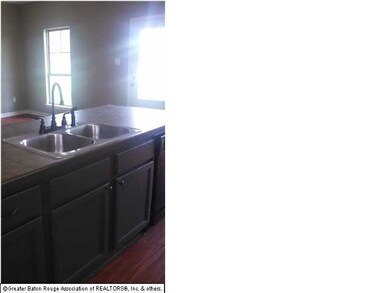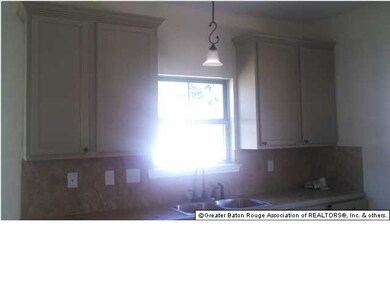
10803 Field Pointe Dr Denham Springs, LA 70726
Highlights
- Nearby Water Access
- Wood Flooring
- Breakfast Room
- Eastside Elementary School Rated A-
- Acadian Style Architecture
- Porch
About This Home
As of May 2025NEW QUALITY BUILT HOME ON CORNER LOT!! GREAT AREA IN DENHAM SPRINGS FOR THIS AFFORDABLE COTTAGE STYLE HOME. COUNTRY ATMOSPHERE WITH SMALL COMMUNITY SETTING. CONVENIENT TO SCHOOLS, SHOPPING AND MAJOR ROAD. MINUTES FROM DENHAM SPRINGS, JUBAN AND WALKER EXITS. THIS PRECIOUS HOME IS BUILT BY LOCAL BUILDER WITH QUALITY IN MIND. VERY SPACIOUS PLAN STARTING WITH THE HUGE LIVING ROOM THAT FEATURES WIDE PLANK LAMINATE WOOD FLOORS!! MUST SEE THE ROOMY KITCHEN AND BREAKFAST AREA WITH LARGE BAR THAT SEPARATES LIVING ROOM. GREAT FOR EATING AT AND EXTRA ROOM FOR COMPANY. CUSTOM BUILT CABINETS THROUGHOUT AND DESIGNED TO USE ALL AREAS SO NO SPACE IS WASTED. LARGE PANTRY AND FULL SIZE LAUNDRY ROOM. BEAUTIFUL LARGE CERAMIC TILE IN KITCHEN, BATHS, LAUNDRY ROOM AND COUNTER TOPS! ENJOY THIS FLOORPLAN WITH NICE USE OF SPACE. HOME SCHEDULED TO BE COMPLETED END OF JULY...HOME IS JUST FINISHING UP!!! ASK ABOUT THE 100% RURAL DEVELOPMENT LOAN . BUILDER TO PAY UP TO $4000. TOWARDS BUYERS CLOSING COST. COME VISIT TODAY TO SEE THESE HOMES
Last Agent to Sell the Property
Realty Executives South Louisiana Group License #0000007513 Listed on: 05/19/2014

Home Details
Home Type
- Single Family
Est. Annual Taxes
- $1,740
Year Built
- Built in 2014
Lot Details
- Lot Dimensions are 64x120
- Landscaped
- Level Lot
HOA Fees
- $4 Monthly HOA Fees
Home Design
- Acadian Style Architecture
- Slab Foundation
- Frame Construction
- Asphalt Shingled Roof
- Vinyl Siding
Interior Spaces
- 1,257 Sq Ft Home
- 1-Story Property
- Ceiling height of 9 feet or more
- Ceiling Fan
- Living Room
- Breakfast Room
- Utility Room
- Electric Dryer Hookup
- Attic Access Panel
- Fire and Smoke Detector
Kitchen
- Oven or Range
- Microwave
- Ice Maker
- Dishwasher
- Disposal
Flooring
- Wood
- Carpet
- Laminate
- Ceramic Tile
Bedrooms and Bathrooms
- 3 Bedrooms
- Walk-In Closet
- 2 Full Bathrooms
Parking
- 2 Parking Spaces
- Carport
Outdoor Features
- Nearby Water Access
- Exterior Lighting
- Porch
Utilities
- Central Heating and Cooling System
- Community Sewer or Septic
- Cable TV Available
Listing and Financial Details
- Home warranty included in the sale of the property
Ownership History
Purchase Details
Home Financials for this Owner
Home Financials are based on the most recent Mortgage that was taken out on this home.Purchase Details
Purchase Details
Home Financials for this Owner
Home Financials are based on the most recent Mortgage that was taken out on this home.Similar Homes in Denham Springs, LA
Home Values in the Area
Average Home Value in this Area
Purchase History
| Date | Type | Sale Price | Title Company |
|---|---|---|---|
| Deed | $192,000 | None Listed On Document | |
| Quit Claim Deed | -- | None Listed On Document | |
| Deed | $136,900 | Titleplus Llc | |
| Cash Sale Deed | $136,900 | None Available |
Mortgage History
| Date | Status | Loan Amount | Loan Type |
|---|---|---|---|
| Open | $193,939 | New Conventional | |
| Previous Owner | $35,000 | New Conventional | |
| Previous Owner | $148,148 | New Conventional | |
| Previous Owner | $129,141 | FHA | |
| Previous Owner | $139,693 | New Conventional | |
| Previous Owner | $89,178 | Credit Line Revolving |
Property History
| Date | Event | Price | Change | Sq Ft Price |
|---|---|---|---|---|
| 05/28/2025 05/28/25 | Sold | -- | -- | -- |
| 04/24/2025 04/24/25 | Pending | -- | -- | -- |
| 04/05/2025 04/05/25 | For Sale | $192,000 | +40.2% | $153 / Sq Ft |
| 03/26/2015 03/26/15 | Sold | -- | -- | -- |
| 02/21/2015 02/21/15 | Pending | -- | -- | -- |
| 05/19/2014 05/19/14 | For Sale | $136,900 | -- | $109 / Sq Ft |
Tax History Compared to Growth
Tax History
| Year | Tax Paid | Tax Assessment Tax Assessment Total Assessment is a certain percentage of the fair market value that is determined by local assessors to be the total taxable value of land and additions on the property. | Land | Improvement |
|---|---|---|---|---|
| 2024 | $1,740 | $16,519 | $2,390 | $14,129 |
| 2023 | $1,525 | $12,480 | $2,390 | $10,090 |
| 2022 | $1,535 | $12,480 | $2,390 | $10,090 |
| 2021 | $1,353 | $12,480 | $2,390 | $10,090 |
| 2020 | $1,346 | $12,480 | $2,390 | $10,090 |
| 2019 | $1,437 | $12,990 | $2,390 | $10,600 |
| 2018 | $1,450 | $12,990 | $2,390 | $10,600 |
| 2017 | $1,482 | $12,990 | $2,390 | $10,600 |
| 2015 | $617 | $12,620 | $2,390 | $10,230 |
| 2014 | $278 | $2,390 | $2,390 | $0 |
Agents Affiliated with this Home
-
D
Seller's Agent in 2025
Darren James
LPT Realty, LLC
-
A
Buyer's Agent in 2025
Abigayle Gibson
Keller Williams Realty Premier Partners
-
D
Seller's Agent in 2015
Denise Stockwell
Realty Executives
Map
Source: Greater Baton Rouge Association of REALTORS®
MLS Number: 201407275
APN: 0090449BE
- 10804 Moss Pointe Dr
- 32431 Lake Pointe Blvd
- 32421 Lake Pointe Blvd
- Y-3 Arnold Rd
- Y-4 Arnold Rd
- Y-5 Arnold Rd
- 10576 Arnold Rd
- 10944 Monroe Perkins Rd
- 10215 Arnold Rd
- 32450 Bobby Graham Dr
- 0 Dunn Park Ln
- 31866 Netterville Rd
- 31860 Netterville Rd
- 31872 Netterville Rd
- 32279 Tuck Ln
- TBD Arnold Rd
- 10589 Highland Lakes Dr
- 10595 Highland Lakes Dr
- 10607 Highland Lakes Dr
- 10414 Highland Lakes Dr
