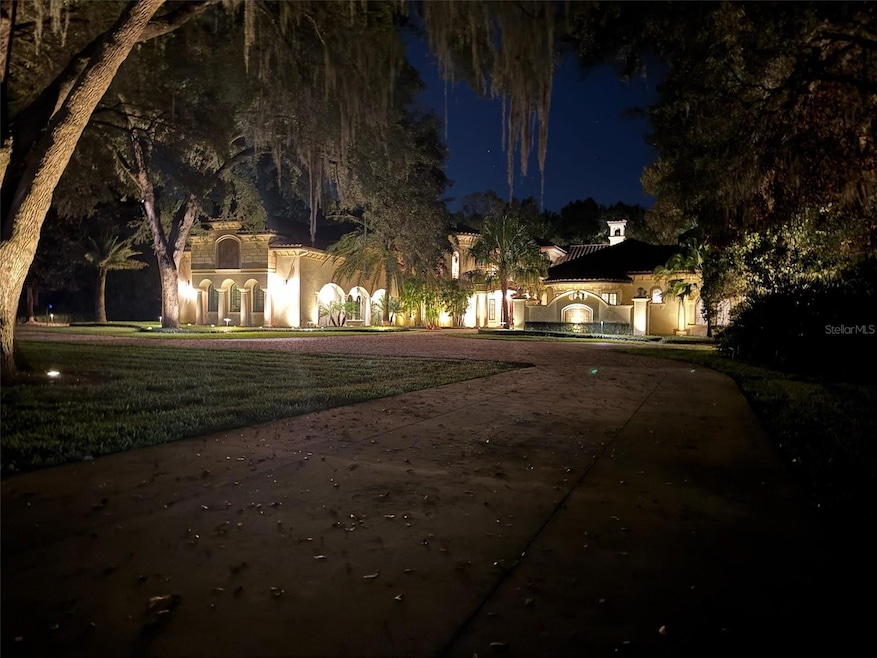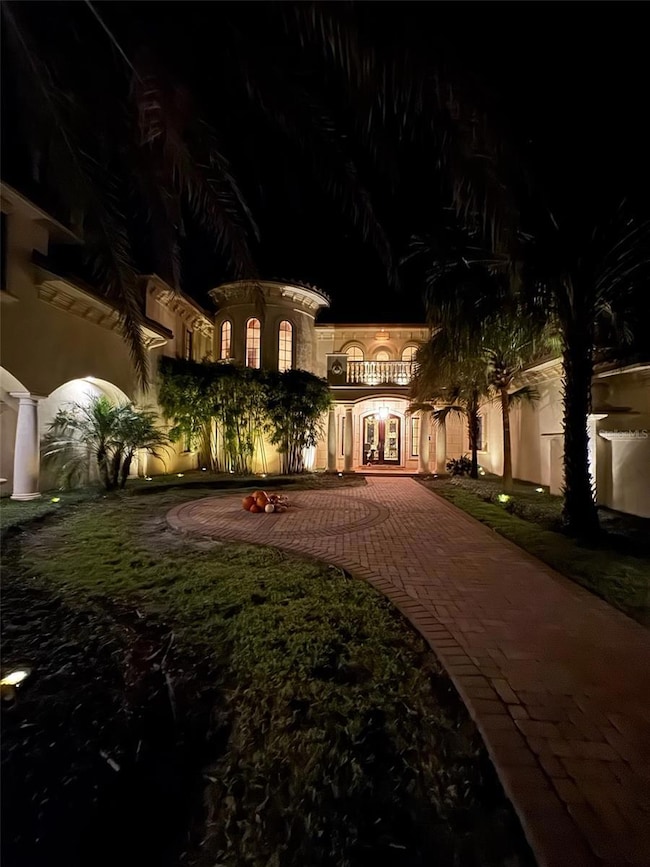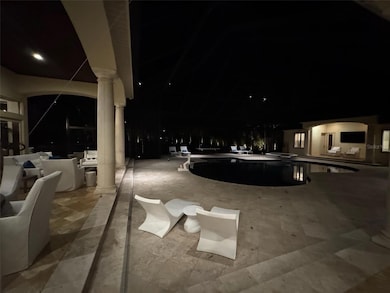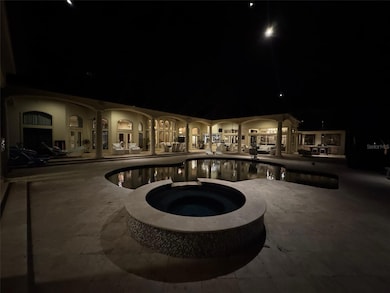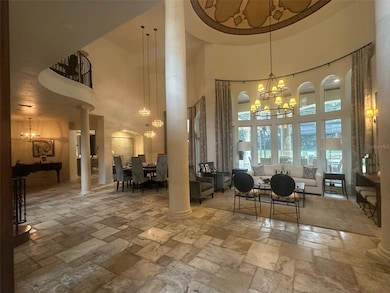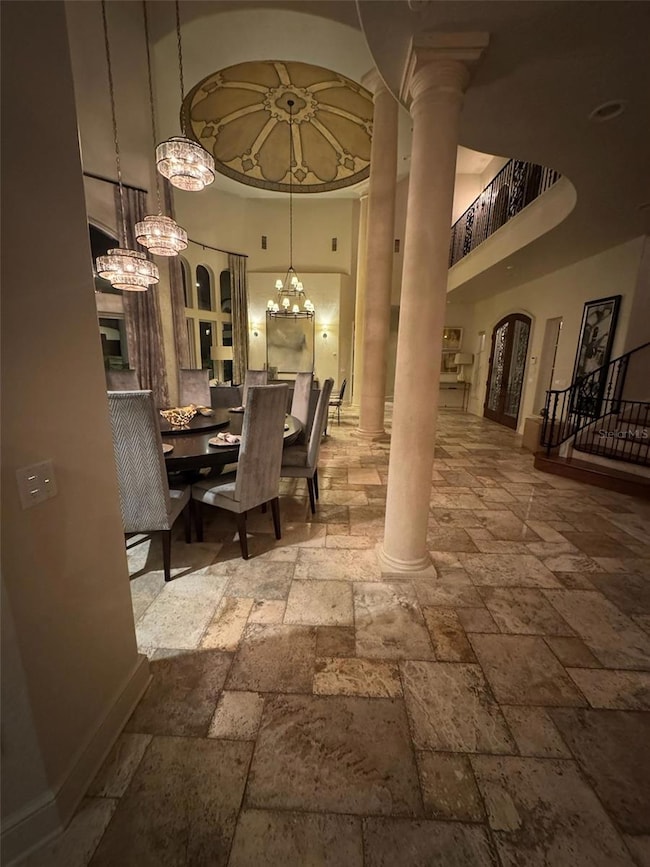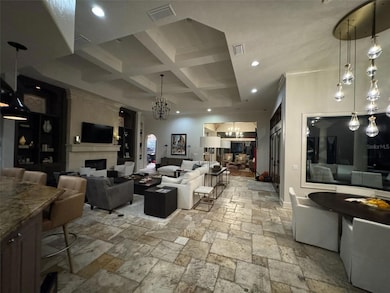10803 SW 27th Ave Gainesville, FL 32608
Estimated payment $24,324/month
Highlights
- Popular Property
- Screened Pool
- Cathedral Ceiling
- Lawton M. Chiles Elementary School Rated A-
- Gated Community
- Main Floor Primary Bedroom
About This Home
Exquisite Gated Biltmore Estate (more photos coming soon!). Nestled on a private, lush 2-acre homesite within the prestigious gated Biltmore Subdivision, this magnificent 13,123 total square-foot residence (9,177 sf primary living area) exemplifies luxury living at its finest. Impeccable craftsmanship, cutting-edge smart home technology, and resort-style outdoor living combine to create an unparalleled legacy property. Step inside to soaring ceilings, expansive entertaining spaces, and a seamless indoor-outdoor flow. The home is fully equipped with automated lighting, distributed audio, and whole-house control systems that put effortless sophistication at your fingertips. Highlights: Living Area-Grand formal dining room, seating for 10+, Stunning lounge with full bar, State-of-the-art home theatre, Dedicated home gym, Two private studies/offices, Gourmet chef's kitchen with professional-grade appliances and oversized island. Bedrooms-Opulent owner's suite-enormous master suite with fireplace, spa-inspired bath, dual expansive closets, and private outdoor shower, Four additional ensuite bedrooms, each with luxurious finishes. Entertainment-Expansive game room/secondary family room with adjoining theatre, Multiple covered terraces, Sophisticated HVAC systems with pressurization to provide for indoor-outdoor flow, Leave doors open all day to enjoy the outdoor spaces. Outdoor Oasis-Manicured grounds offering complete privacy, Resort-worthy pool & spa, Outdoor kitchen and multiple seating areas perfect for lavish gatherings, Lush landscaping with mature trees and dramatic night lighting, Enjoy the basketball/pickleball mini court, putting green, and sizable outdoor fire pit. Additional features-6 full & 2 half baths, 2,911 sf of garage and covered porch space (room for 4+ cars, plus a parking court for 6 vehicles), 1,035 sf of auxiliary heated/cooled flex space, Elevator-ready shaft, Generator, Unmatched attention to detail throughout. Pool Cabana offers a full bath, storage room, and commercial ice machine. Access the parking court and fully fenced backyard via private electric gated entry. This rare offering delivers the privacy of an exclusive estate with the security and prestige of a gated neighborhood. A true masterpiece designed for the most discerning buyer seeking space, sophistication, and modern automation in one of Gainesville's most coveted enclaves. *Note-Owners hold real estate licenses.
Listing Agent
SWIFT CREEK REALTY & INVESTMENT CORP Brokerage Phone: 386-496-0499 License #3111060 Listed on: 12/01/2025
Home Details
Home Type
- Single Family
Est. Annual Taxes
- $41,189
Year Built
- Built in 2004
Lot Details
- 1.96 Acre Lot
- North Facing Home
- Mature Landscaping
- Irrigation Equipment
- Property is zoned RE-1
HOA Fees
- $175 Monthly HOA Fees
Parking
- 5 Car Attached Garage
- Garage Door Opener
- Secured Garage or Parking
- Off-Street Parking
Home Design
- Mediterranean Architecture
- Slab Foundation
- Tile Roof
- Stucco
Interior Spaces
- 9,177 Sq Ft Home
- 2-Story Property
- Cathedral Ceiling
- Family Room with Fireplace
- Family Room Off Kitchen
- Formal Dining Room
- Den
Kitchen
- Convection Oven
- Cooktop with Range Hood
- Dishwasher
Flooring
- Carpet
- Ceramic Tile
Bedrooms and Bathrooms
- 5 Bedrooms
- Primary Bedroom on Main
- Walk-In Closet
Laundry
- Laundry Room
- Electric Dryer Hookup
Home Security
- Home Security System
- Security Gate
- Fire and Smoke Detector
Pool
- Screened Pool
- Heated In Ground Pool
- Spa
- Fence Around Pool
- Pool Deck
Outdoor Features
- Exterior Lighting
Schools
- Lawton M. Chiles Elementary School
- Kanapaha Middle School
- F. W. Buchholz High School
Utilities
- Central Air
- Heating Available
- Electric Water Heater
Listing and Financial Details
- Visit Down Payment Resource Website
- Tax Lot 11
- Assessor Parcel Number 04427-010-011
Community Details
Overview
- Biltmore Homeowners Association
- Biltmore Ph 1 Subdivision
Security
- Gated Community
Map
Home Values in the Area
Average Home Value in this Area
Tax History
| Year | Tax Paid | Tax Assessment Tax Assessment Total Assessment is a certain percentage of the fair market value that is determined by local assessors to be the total taxable value of land and additions on the property. | Land | Improvement |
|---|---|---|---|---|
| 2025 | $41,189 | $2,006,357 | $214,200 | $1,792,157 |
| 2024 | $42,608 | $2,061,324 | $231,000 | $1,830,324 |
| 2023 | $42,608 | $2,159,629 | $262,500 | $1,897,129 |
| 2022 | $39,027 | $1,948,269 | $262,500 | $1,685,769 |
| 2021 | $34,634 | $1,559,567 | $262,500 | $1,297,067 |
| 2020 | $35,050 | $1,576,326 | $262,500 | $1,313,826 |
| 2019 | $36,665 | $1,593,038 | $262,500 | $1,330,538 |
| 2018 | $36,660 | $1,617,300 | $262,500 | $1,354,800 |
| 2017 | $36,468 | $1,562,800 | $190,000 | $1,372,800 |
| 2016 | $35,097 | $1,467,200 | $0 | $0 |
| 2015 | $28,982 | $1,241,350 | $0 | $0 |
| 2014 | -- | $1,231,500 | $0 | $0 |
| 2013 | -- | $1,246,200 | $190,000 | $1,056,200 |
Property History
| Date | Event | Price | List to Sale | Price per Sq Ft | Prior Sale |
|---|---|---|---|---|---|
| 12/01/2025 12/01/25 | For Sale | $3,950,000 | +143.1% | $430 / Sq Ft | |
| 12/06/2021 12/06/21 | Off Market | $1,625,000 | -- | -- | |
| 03/26/2015 03/26/15 | Sold | $1,625,000 | -9.7% | $184 / Sq Ft | View Prior Sale |
| 02/24/2015 02/24/15 | Pending | -- | -- | -- | |
| 02/02/2015 02/02/15 | For Sale | $1,800,000 | -- | $203 / Sq Ft |
Purchase History
| Date | Type | Sale Price | Title Company |
|---|---|---|---|
| Warranty Deed | $1,625,000 | Attorney | |
| Warranty Deed | $100 | -- | |
| Interfamily Deed Transfer | -- | Attorney | |
| Warranty Deed | $1,775,000 | Attorney | |
| Warranty Deed | $100,300 | -- | |
| Deed | $200,000 | -- |
Mortgage History
| Date | Status | Loan Amount | Loan Type |
|---|---|---|---|
| Previous Owner | $1,275,000 | New Conventional | |
| Previous Owner | $800,000 | No Value Available |
Source: Stellar MLS
MLS Number: GC535728
APN: 04427-010-011
- 2924 SW 106th St
- 3120 SW 108 Way
- 3023 SW 111th Way
- 10426 SW 26th Place
- 10371 SW 27th Place
- 10962 SW 33rd Ln
- 11372 SW 30th Ave
- 3474 SW 109th Dr
- 3445 SW 111th Dr
- 3491 SW 111th Dr
- 2728 SW 115th Dr
- 2569 SW 117th St
- 3579 SW 111th Dr
- 1821 SW 110th St
- 2495 SW 117th St
- 2018 SW 102nd Terrace
- 3854 SW 109th Way
- 10257 SW 37th Place
- 2406 SW 98th Dr
- 2556 SW 118th Terrace
- 2556 SW 118th Terrace
- 11825 SW 24th Ln
- 11890 SW 33rd Ln
- 3225 SW 120th Terrace
- 12149 SW 33rd Place
- 2720 SW 122nd St
- 8771 SW 25th Rd
- 861 SW 120th Dr
- 8604 SW 31st Ave
- 10000 SW 52nd Ave Unit K59
- 10000 SW 52nd Ave Unit AA-159
- 10000 SW 52nd Ave Unit Z154
- 10000 SW 52nd Ave Unit U131
- 10000 SW 52nd Ave Unit 76
- 413 SW 97th Terrace
- 5221 SW 97th Dr
- 8559 SW 11th Rd
- 4941 SW 91st Terrace Unit N302
- 5216 SW 92nd Ct
- 5141 SW 91 Way Unit I-102
