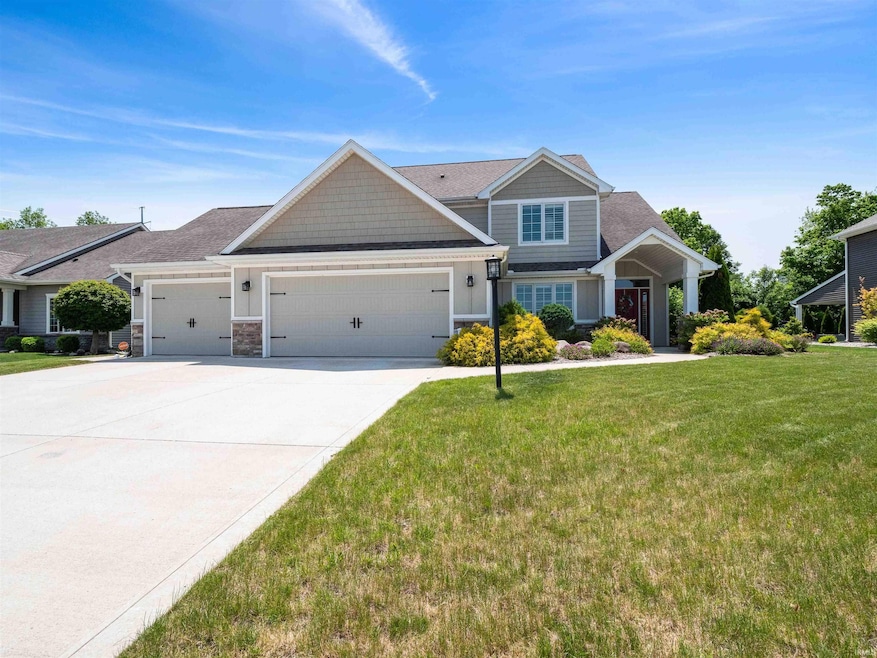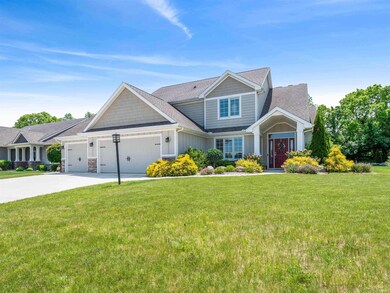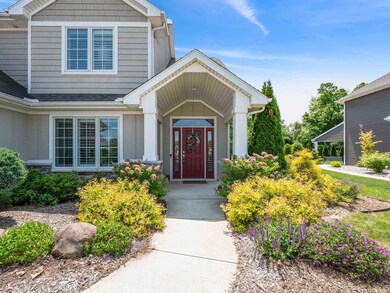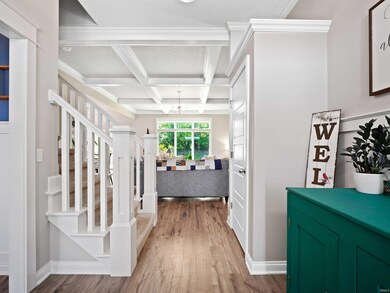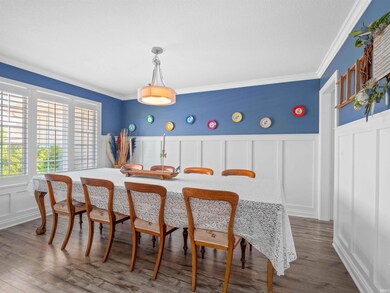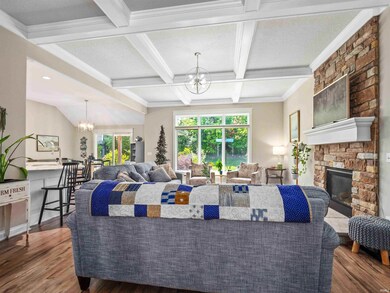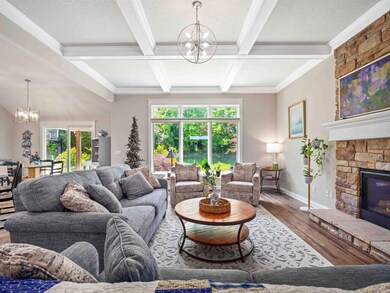
10805 Eagle River Run Fort Wayne, IN 46845
Highlights
- Primary Bedroom Suite
- Great Room
- Formal Dining Room
- Cedarville Elementary School Rated A-
- Covered patio or porch
- 3 Car Attached Garage
About This Home
As of July 2025First Right Contingent Offer Accepted - Showings still welcome. This nearly new custom built 4 Bedroom, 2.5 Bath home with over 2300 sq. ft. features top quality construction with clear attention to details and finishes such as the Coffered Ceiling, Stone Gas Log Fireplace, Tiled Shower and true craftsman quality trim throughout. The Kitchen and Breakfast Area is open to the Great Room and features White Custom Cabinets, Quartz Tops, Tiled Backsplash, Gas Range (Stainless Steel Kitchen appliances are included). The home's main living areas are Vinyl Plank Flooring and the bedrooms are carpet. The Dining Room is showcased by the Custom Paneled Walls and Plantation Shutter Blinds. The owners suite is on the main level and features a large closet and private bath with Tiled Shower and Double Sink Vanity. There are 3 bedrooms on the second level along with a Full Bath and a Walk-in Attic for easy access. The private lot is great for entertaining on your 13x12 Covered Patio along a 16x10 Open Air Paito. All this PLUS your very own Private Basketball Court for those superstar athletes in the family or a great place for a Hot Tub. The Oversized 3 Car Garage offers plenty of room for Extra Storage or Workshop Area. Enjoy the close shopping, hospitals, churches and great restaurants. Avg utility costs are Elec: $150/mo, Gas: $75/mo, Water/sewer/trash: $115/mo.
Last Agent to Sell the Property
CENTURY 21 Bradley Realty, Inc Brokerage Phone: 260-403-1940 Listed on: 06/04/2025

Home Details
Home Type
- Single Family
Est. Annual Taxes
- $3,534
Year Built
- Built in 2017
Lot Details
- 0.28 Acre Lot
- Lot Dimensions are 83x145
- Landscaped
- Level Lot
HOA Fees
- $29 Monthly HOA Fees
Parking
- 3 Car Attached Garage
- Garage Door Opener
- Driveway
Home Design
- Slab Foundation
- Shingle Roof
- Wood Siding
- Stone Exterior Construction
- Vinyl Construction Material
Interior Spaces
- 2,302 Sq Ft Home
- 1.5-Story Property
- Tray Ceiling
- Ceiling height of 9 feet or more
- Ceiling Fan
- Gas Log Fireplace
- Double Pane Windows
- Insulated Windows
- Entrance Foyer
- Great Room
- Living Room with Fireplace
- Formal Dining Room
Kitchen
- Breakfast Bar
- Oven or Range
- Laminate Countertops
- Built-In or Custom Kitchen Cabinets
- Disposal
Flooring
- Carpet
- Vinyl
Bedrooms and Bathrooms
- 4 Bedrooms
- Primary Bedroom Suite
- Split Bedroom Floorplan
- Walk-In Closet
- Double Vanity
- Bathtub with Shower
- Separate Shower
Laundry
- Laundry on main level
- Washer and Electric Dryer Hookup
Attic
- Storage In Attic
- Walkup Attic
Schools
- Cedarville Elementary School
- Leo Middle School
- Leo High School
Utilities
- Forced Air Heating and Cooling System
- High-Efficiency Furnace
- Heating System Uses Gas
- Cable TV Available
Additional Features
- Covered patio or porch
- Suburban Location
Community Details
- Eagle River Subdivision
Listing and Financial Details
- Assessor Parcel Number 02-03-31-430-006.000-042
Ownership History
Purchase Details
Home Financials for this Owner
Home Financials are based on the most recent Mortgage that was taken out on this home.Purchase Details
Home Financials for this Owner
Home Financials are based on the most recent Mortgage that was taken out on this home.Purchase Details
Similar Homes in Fort Wayne, IN
Home Values in the Area
Average Home Value in this Area
Purchase History
| Date | Type | Sale Price | Title Company |
|---|---|---|---|
| Warranty Deed | $405,000 | Fidelity National Title | |
| Warranty Deed | -- | Metropolitan Title Of In Llc | |
| Deed | $49,700 | -- | |
| Corporate Deed | $49,726 | Metropolitan Title Of In |
Mortgage History
| Date | Status | Loan Amount | Loan Type |
|---|---|---|---|
| Open | $364,500 | New Conventional | |
| Previous Owner | $304,000 | New Conventional | |
| Previous Owner | $275,910 | FHA |
Property History
| Date | Event | Price | Change | Sq Ft Price |
|---|---|---|---|---|
| 07/30/2025 07/30/25 | Sold | $429,900 | 0.0% | $187 / Sq Ft |
| 06/09/2025 06/09/25 | Pending | -- | -- | -- |
| 06/04/2025 06/04/25 | For Sale | $429,900 | +6.1% | $187 / Sq Ft |
| 09/21/2023 09/21/23 | Sold | $405,000 | -1.2% | $175 / Sq Ft |
| 08/21/2023 08/21/23 | Pending | -- | -- | -- |
| 08/19/2023 08/19/23 | For Sale | $410,000 | +45.9% | $177 / Sq Ft |
| 03/15/2018 03/15/18 | Sold | $281,000 | -3.1% | $122 / Sq Ft |
| 01/18/2018 01/18/18 | Pending | -- | -- | -- |
| 07/18/2017 07/18/17 | For Sale | $289,900 | -- | $125 / Sq Ft |
Tax History Compared to Growth
Tax History
| Year | Tax Paid | Tax Assessment Tax Assessment Total Assessment is a certain percentage of the fair market value that is determined by local assessors to be the total taxable value of land and additions on the property. | Land | Improvement |
|---|---|---|---|---|
| 2024 | $2,881 | $399,900 | $47,600 | $352,300 |
| 2022 | $2,508 | $323,300 | $47,600 | $275,700 |
| 2021 | $2,469 | $299,300 | $47,600 | $251,700 |
| 2020 | $2,433 | $290,600 | $47,600 | $243,000 |
| 2019 | $2,139 | $284,900 | $47,600 | $237,300 |
| 2018 | $2,119 | $272,100 | $47,600 | $224,500 |
| 2017 | $8 | $500 | $500 | $0 |
| 2016 | $8 | $500 | $500 | $0 |
| 2014 | $8 | $500 | $500 | $0 |
| 2013 | $8 | $500 | $500 | $0 |
Agents Affiliated with this Home
-

Seller's Agent in 2025
Tim Haber
CENTURY 21 Bradley Realty, Inc
(260) 403-1940
12 in this area
299 Total Sales
-

Buyer's Agent in 2025
Tiffany Ham
Noll Team Real Estate
(260) 633-8933
5 in this area
102 Total Sales
-

Seller's Agent in 2023
Katie Brown
Mike Thomas Assoc., Inc
(260) 437-5025
5 in this area
155 Total Sales
-

Seller's Agent in 2018
Joyce Swartz
Coldwell Banker Real Estate Group
(260) 438-3835
48 in this area
186 Total Sales
Map
Source: Indiana Regional MLS
MLS Number: 202521007
APN: 02-03-31-430-006.000-042
- 6901 Endicott Dr
- 6417 Cliffside Pass
- 10524 Tidewater Trail
- 10914 Spring Oak Rd
- 12026 Mallards Lake Pkwy
- 13022 Tonkel Rd
- 12420 Muscovy Dr
- 7221 Pumpkin Ln
- 5800-5900 Palo Verde Ct
- 10908 Brandy Oak Run
- 11215 Crested Oak Ct
- 6713 Goldenrod Place
- 5630 Rio Canyon Run
- 11028 Oakbriar Ct
- 4926 Oak Knob Run
- TBD Tonkel Rd
- 4907 Oak Knob Run
- 11427 Red Fern Place
- 13108 Passerine Blvd
- 13092 Hallux Cove
