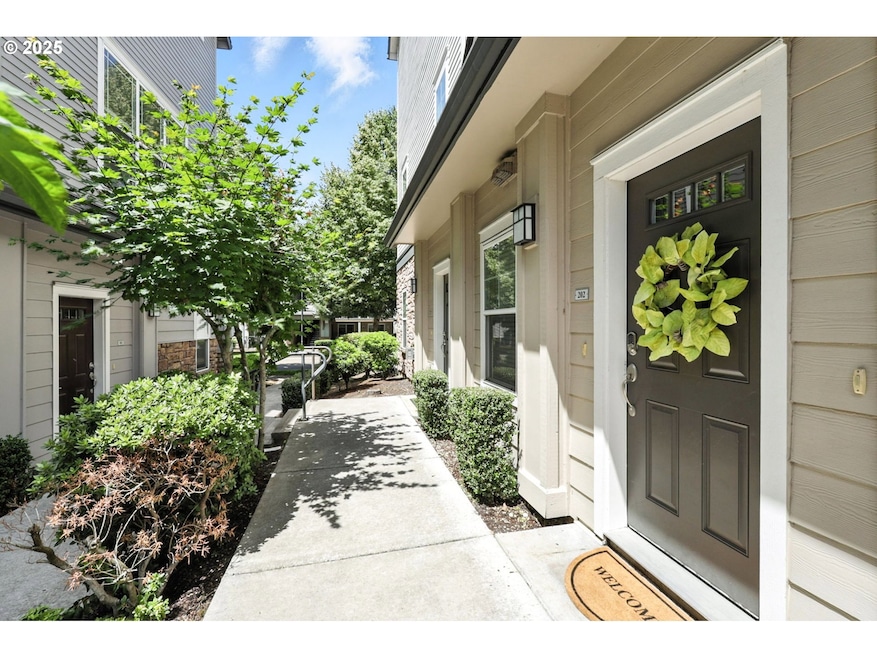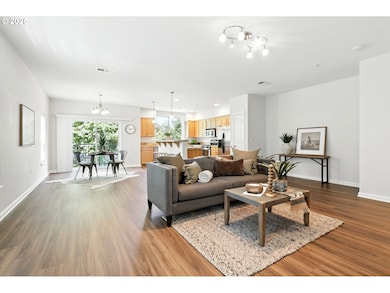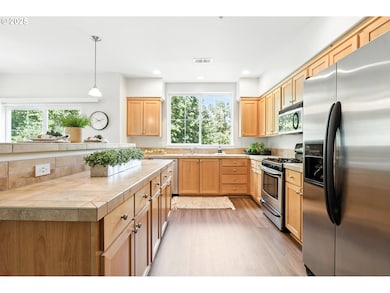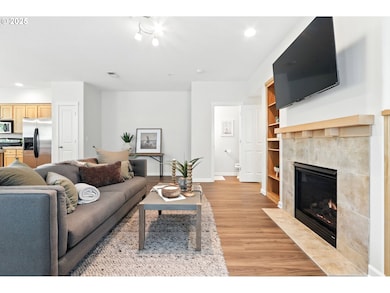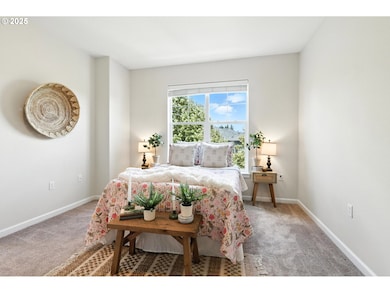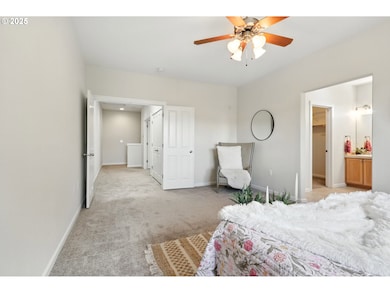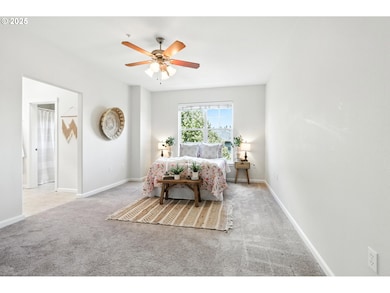10805 NE Red Wing Way Unit 202 Hillsboro, OR 97006
AmberGlen NeighborhoodEstimated payment $2,827/month
Highlights
- High Ceiling
- Stainless Steel Appliances
- Double Pane Windows
- Westview High School Rated A
- 1 Car Detached Garage
- Tandem Parking
About This Home
Step into this condo and you’ll feel like you’re in a dream. The natural light that fills the 2 bedrooms, kitchen and dining room/ living rooms is mood lifting. Take advantage of the tree-house feel and dappled sun peeking through the trees while relaxing on your deck. The large well- organized kitchen with an abundance of cabinets and a step-in pantry will make kitchen time a good time! The 2 bedrooms upstairs provide perfect space for a nursery, home office, craft room or 2nd bedroom. Washer and dryer are upstairs with the bedrooms making laundry a breeze. This condo is so inviting, you may never want to leave, but when leaving is necessary the Willow Creek Max stop is within walking distance. Headed to work at Nike HQ campus? It’s an 8 minute drive from your private single car garage to Nike. It’s only a 10 minute drive to Tanasbourne Town Center and all the retail and food establishments you could ever want. Gas stations, child care, medical facilities ... and more. Take a tour and see for yourself. It’s real ... you’re not dreaming!
Open House Schedule
-
Sunday, November 16, 202512:00 to 3:00 pm11/16/2025 12:00:00 PM +00:0011/16/2025 3:00:00 PM +00:00Add to Calendar
Townhouse Details
Home Type
- Townhome
Est. Annual Taxes
- $3,899
Year Built
- Built in 2007
HOA Fees
- $557 Monthly HOA Fees
Parking
- 1 Car Detached Garage
- Garage on Main Level
- Tuck Under Garage
- Tandem Parking
- Garage Door Opener
- Driveway
- Secured Garage or Parking
Home Design
- Composition Roof
- Cement Siding
- Concrete Perimeter Foundation
Interior Spaces
- 1,579 Sq Ft Home
- 3-Story Property
- High Ceiling
- Gas Fireplace
- Double Pane Windows
- Vinyl Clad Windows
- Family Room
- Living Room
- Dining Room
Kitchen
- Dishwasher
- Stainless Steel Appliances
- Kitchen Island
- Disposal
Bedrooms and Bathrooms
- 2 Bedrooms
Laundry
- Laundry in unit
- Washer and Dryer
Schools
- Mckinley Elementary School
- Five Oaks Middle School
- Westview High School
Utilities
- Forced Air Heating and Cooling System
- Heat Exchanger
- Heating System Uses Gas
- Gas Water Heater
- Municipal Trash
- High Speed Internet
Additional Features
- Accessibility Features
- Landscaped
- Upper Level
Listing and Financial Details
- Assessor Parcel Number R2152188
Community Details
Overview
- 92 Units
- Heron Creek Condominium Assoc Association, Phone Number (503) 598-0552
- On-Site Maintenance
Amenities
- Community Deck or Porch
Map
Home Values in the Area
Average Home Value in this Area
Tax History
| Year | Tax Paid | Tax Assessment Tax Assessment Total Assessment is a certain percentage of the fair market value that is determined by local assessors to be the total taxable value of land and additions on the property. | Land | Improvement |
|---|---|---|---|---|
| 2025 | $3,899 | $221,350 | -- | -- |
| 2024 | $3,762 | $214,910 | -- | -- |
| 2023 | $3,762 | $208,660 | $0 | $0 |
| 2022 | $3,668 | $208,660 | $0 | $0 |
| 2021 | $3,533 | $196,690 | $0 | $0 |
| 2020 | $3,427 | $190,970 | $0 | $0 |
| 2019 | $3,320 | $185,410 | $0 | $0 |
| 2018 | $3,201 | $179,650 | $0 | $0 |
| 2017 | $3,006 | $174,420 | $0 | $0 |
| 2016 | $2,824 | $169,340 | $0 | $0 |
| 2015 | $2,781 | $164,410 | $0 | $0 |
| 2014 | $2,697 | $159,630 | $0 | $0 |
Property History
| Date | Event | Price | List to Sale | Price per Sq Ft | Prior Sale |
|---|---|---|---|---|---|
| 11/08/2025 11/08/25 | Price Changed | $369,000 | -2.6% | $234 / Sq Ft | |
| 07/01/2025 07/01/25 | For Sale | $379,000 | +40.9% | $240 / Sq Ft | |
| 05/12/2020 05/12/20 | Sold | $269,000 | 0.0% | $166 / Sq Ft | View Prior Sale |
| 04/09/2020 04/09/20 | Pending | -- | -- | -- | |
| 04/03/2020 04/03/20 | Price Changed | $269,000 | -2.1% | $166 / Sq Ft | |
| 03/16/2020 03/16/20 | Price Changed | $274,900 | -4.9% | $170 / Sq Ft | |
| 03/04/2020 03/04/20 | For Sale | $289,000 | -- | $179 / Sq Ft |
Purchase History
| Date | Type | Sale Price | Title Company |
|---|---|---|---|
| Warranty Deed | $269,000 | First American Title | |
| Special Warranty Deed | $238,500 | First American |
Mortgage History
| Date | Status | Loan Amount | Loan Type |
|---|---|---|---|
| Open | $201,750 | New Conventional | |
| Previous Owner | $199,050 | New Conventional | |
| Previous Owner | $214,650 | Unknown |
Source: Regional Multiple Listing Service (RMLS)
MLS Number: 574604447
APN: R2152188
- 10882 NE Red Wing Way Unit 204
- 10882 NE Red Wing 204 Way
- 10805 NE Red Wing Way Unit 201
- 10842 NE Red Wing Way Unit 203
- 10757 NE Red Wing Way Unit 201
- 10733 NE Red Wing Way Unit 101
- 10792 NE Gateway Place
- 342 NE Edgeway Dr
- 10775 NE Gateway Place
- 321 NE Edgeway Dr
- 18405 NW Heritage Terrace
- 10795 NE Gateway Place
- 10664 NE Holly St Unit 102
- 10664 NE Holly St Unit 206
- 10834 NE Holly St Unit 202
- 10804 NE Holly St Unit 303
- 10734 NE Holly St Unit 307
- 10654 NE Holly St Unit 307
- 10654 NE Holly St Unit 206
- 10552 NE Gateway St
- 230 SE Edgeway Dr
- 18380 NW Heritage Pkwy
- 10664 NE Holly St Unit 102
- 720 NW 185th Ave Unit 205
- 18300 NW Walker Rd
- 875 SW 185th Ave
- 1305 NE 105th Way
- 1020 SW 177th Terrace
- 9950 NE Gibbs Dr
- 1390 NE Compton Dr
- 545 SW 201st Ave
- 20056 SW Doma Ln
- 650 SW 201st Ave
- 18665 NE Eider Ct
- 1250 NE Compton Dr
- 10533 NE Avery Way
- 16961 SW Cashew Way
- 380 NW Gina Way
- 1345 SW 172nd Terrace
- 1090 NE 91st Ave
