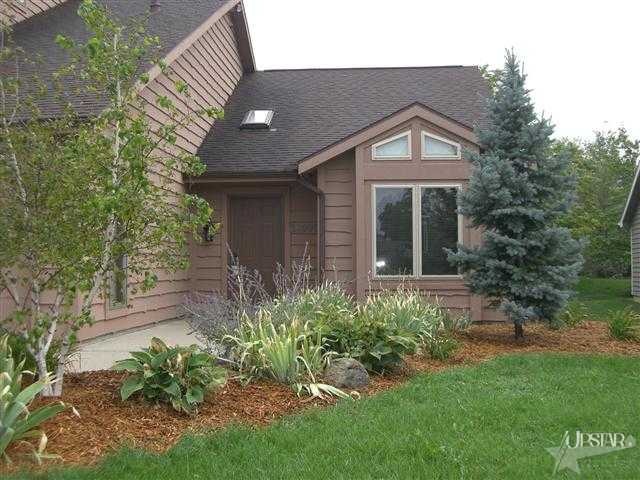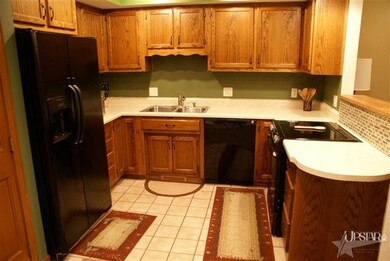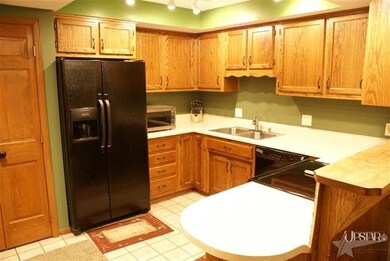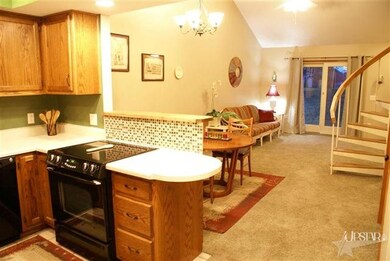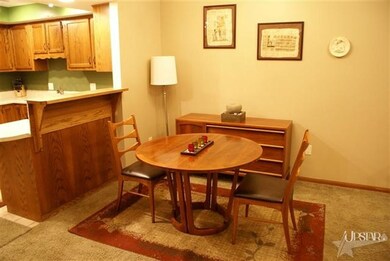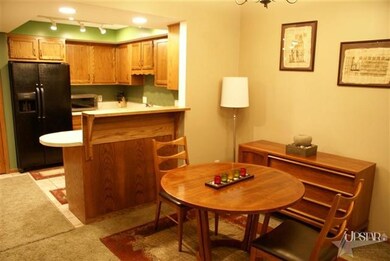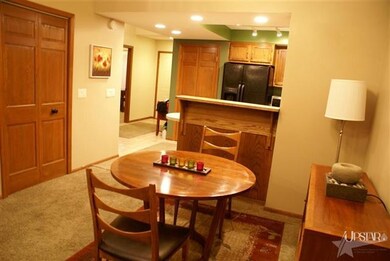
10805 Pine Mills Rd Fort Wayne, IN 46845
Highlights
- Contemporary Architecture
- Living Room with Fireplace
- Skylights
- Carroll High School Rated A
- Covered patio or porch
- 1 Car Attached Garage
About This Home
As of August 2022Very Unique Row House NW. Open Floor Plan with Vaulted ceilings. Custom Kitchen with a Large Pantry, Newer Black Appliances, Can Lights, and Tile Flooring. Great Room with a Wood Burning Fireplace. Large Master Bedroom on Main with a Walk In Closet plus a full Bath. Nice 2nd Bedroom on Main. 3rd Bedroom and Loft Area up. Cool Spiral Staircase to 2nd floor. Home has been Freshly painted inside and out, plus newer windows & Furnace & A/C unit. A Must See for under $100k in NWACS. This Home is NOT a Condo.
Last Agent to Sell the Property
Upstate Alliance of REALTORS® (UPSTAR) Listed on: 11/27/2012
Home Details
Home Type
- Single Family
Est. Annual Taxes
- $1,388
Year Built
- Built in 1988
Lot Details
- 4,356 Sq Ft Lot
- Lot Dimensions are 34x139
- Irregular Lot
Home Design
- Contemporary Architecture
- Slab Foundation
- Wood Siding
Interior Spaces
- 1,564 Sq Ft Home
- 1.5-Story Property
- Ceiling Fan
- Skylights
- Living Room with Fireplace
- Electric Oven or Range
- Electric Dryer Hookup
Bedrooms and Bathrooms
- 3 Bedrooms
- Split Bedroom Floorplan
- En-Suite Primary Bedroom
- 2 Full Bathrooms
Parking
- 1 Car Attached Garage
- Garage Door Opener
Utilities
- Forced Air Heating and Cooling System
- Heating System Uses Gas
Additional Features
- Covered patio or porch
- Suburban Location
Listing and Financial Details
- Assessor Parcel Number 020234326036000091
Ownership History
Purchase Details
Home Financials for this Owner
Home Financials are based on the most recent Mortgage that was taken out on this home.Purchase Details
Home Financials for this Owner
Home Financials are based on the most recent Mortgage that was taken out on this home.Purchase Details
Purchase Details
Purchase Details
Home Financials for this Owner
Home Financials are based on the most recent Mortgage that was taken out on this home.Purchase Details
Home Financials for this Owner
Home Financials are based on the most recent Mortgage that was taken out on this home.Similar Homes in Fort Wayne, IN
Home Values in the Area
Average Home Value in this Area
Purchase History
| Date | Type | Sale Price | Title Company |
|---|---|---|---|
| Warranty Deed | $190,000 | Glasco Eric M | |
| Warranty Deed | -- | Trademark Title | |
| Warranty Deed | -- | None Available | |
| Sheriffs Deed | $70,100 | None Available | |
| Warranty Deed | -- | Progressive Land Title Of In | |
| Warranty Deed | -- | Progressive Land Title Of In |
Mortgage History
| Date | Status | Loan Amount | Loan Type |
|---|---|---|---|
| Open | $171,000 | New Conventional | |
| Previous Owner | $79,024 | New Conventional | |
| Previous Owner | $108,000 | Adjustable Rate Mortgage/ARM | |
| Previous Owner | $108,000 | Stand Alone First |
Property History
| Date | Event | Price | Change | Sq Ft Price |
|---|---|---|---|---|
| 08/04/2022 08/04/22 | Sold | $190,000 | +5.6% | $121 / Sq Ft |
| 07/15/2022 07/15/22 | Pending | -- | -- | -- |
| 07/13/2022 07/13/22 | For Sale | $179,900 | +82.1% | $115 / Sq Ft |
| 05/31/2013 05/31/13 | Sold | $98,780 | 0.0% | $63 / Sq Ft |
| 04/20/2013 04/20/13 | Pending | -- | -- | -- |
| 11/27/2012 11/27/12 | For Sale | $98,780 | -- | $63 / Sq Ft |
Tax History Compared to Growth
Tax History
| Year | Tax Paid | Tax Assessment Tax Assessment Total Assessment is a certain percentage of the fair market value that is determined by local assessors to be the total taxable value of land and additions on the property. | Land | Improvement |
|---|---|---|---|---|
| 2024 | $3,154 | $165,000 | $9,800 | $155,200 |
| 2022 | $1,425 | $138,400 | $9,800 | $128,600 |
| 2021 | $1,324 | $128,200 | $9,800 | $118,400 |
| 2020 | $1,282 | $123,800 | $9,800 | $114,000 |
| 2019 | $1,237 | $119,500 | $9,800 | $109,700 |
| 2018 | $1,198 | $117,800 | $9,800 | $108,000 |
| 2017 | $1,157 | $115,700 | $9,800 | $105,900 |
| 2016 | $1,067 | $106,700 | $9,800 | $96,900 |
| 2014 | $964 | $96,400 | $9,800 | $86,600 |
| 2013 | $449 | $63,000 | $6,300 | $56,700 |
Agents Affiliated with this Home
-

Seller's Agent in 2022
Jan Sanner
#1 Advantage, REALTORS
(260) 414-1111
34 Total Sales
-
R
Buyer's Agent in 2022
Rachael Hack
eXp Realty, LLC
(888) 611-3912
16 Total Sales
-
A
Seller's Agent in 2013
Adam Smith
Upstate Alliance of REALTORS® (UPSTAR)
-
N
Buyer's Agent in 2013
Nick Harris
Harris Home & Land
(260) 403-8523
1 Total Sale
Map
Source: Indiana Regional MLS
MLS Number: 201212251
APN: 02-02-34-326-036.000-091
- 10618 Lake Pointe Dr
- 10917 Mill Lake Cove
- 10535 Brandywine Dr
- 1710 Ransom Dr
- 335 Marcelle Dr
- 1618 Autumn Run
- 11510 Trails Dr N
- 1827 Ransom Dr
- 11724 Coldwater Rd
- 0 Rickey Ln
- 404 Troon Way
- 1950 Windmill Ridge Run
- 1813 Kelleys Landing
- 1106 Woodland Crossing
- 394 Carrara Cove
- 10832 Lone Eagle Way
- 1715 Woodland Crossing
- 604 Merriweather Passage
- 12008 Coldwater Rd
- 2410 White Hall Dr
