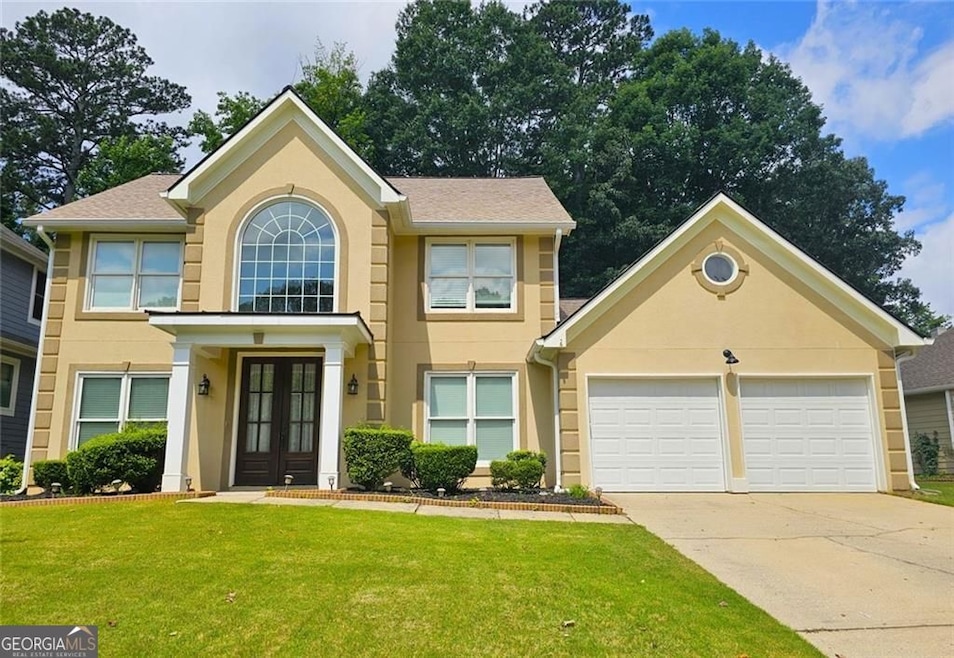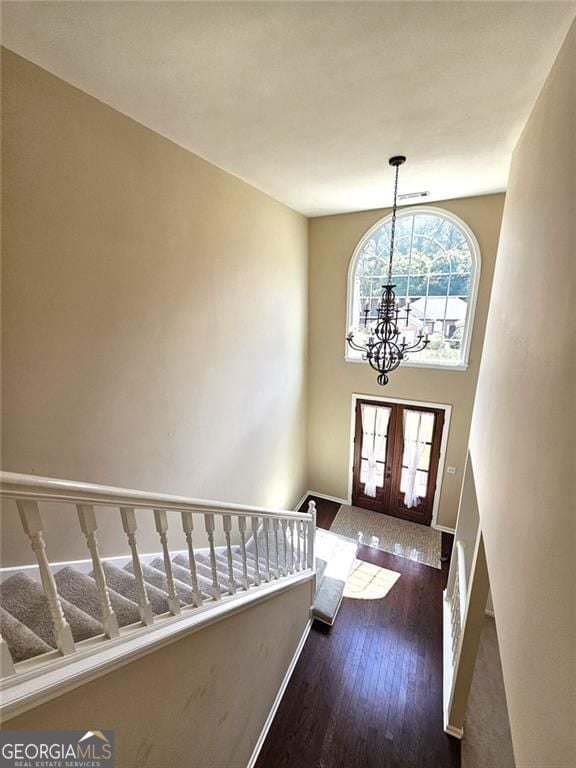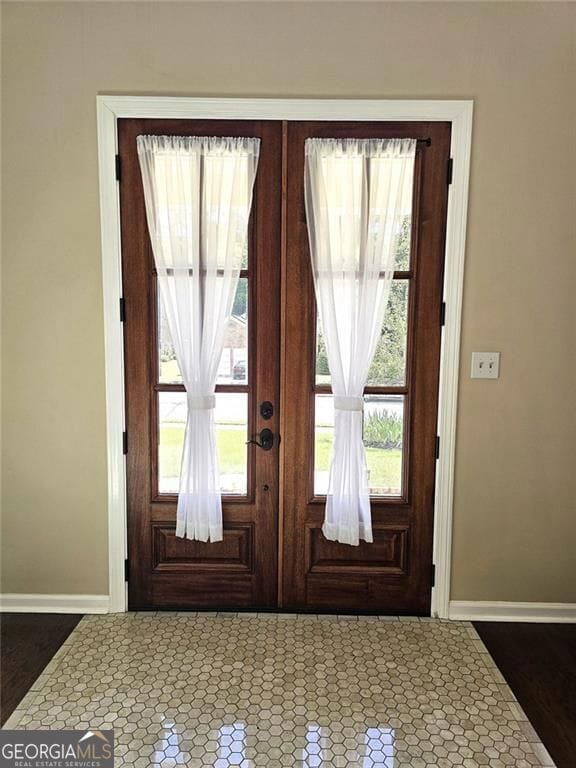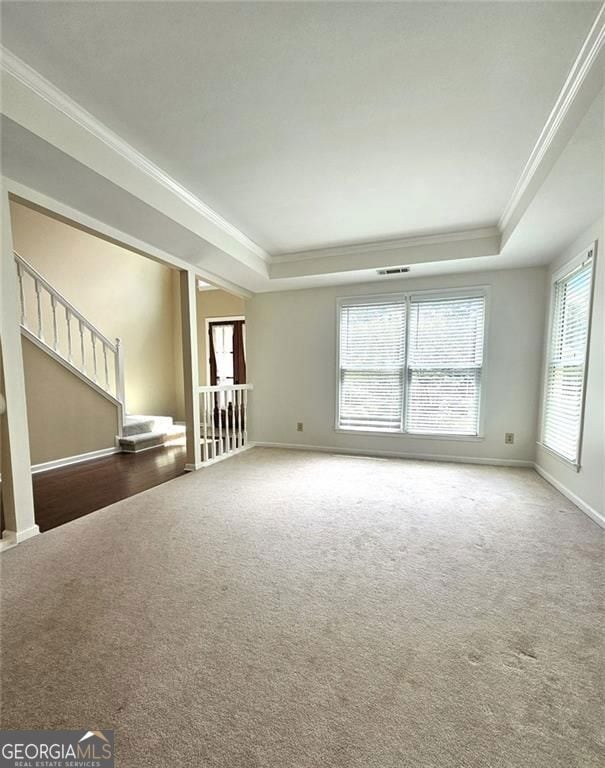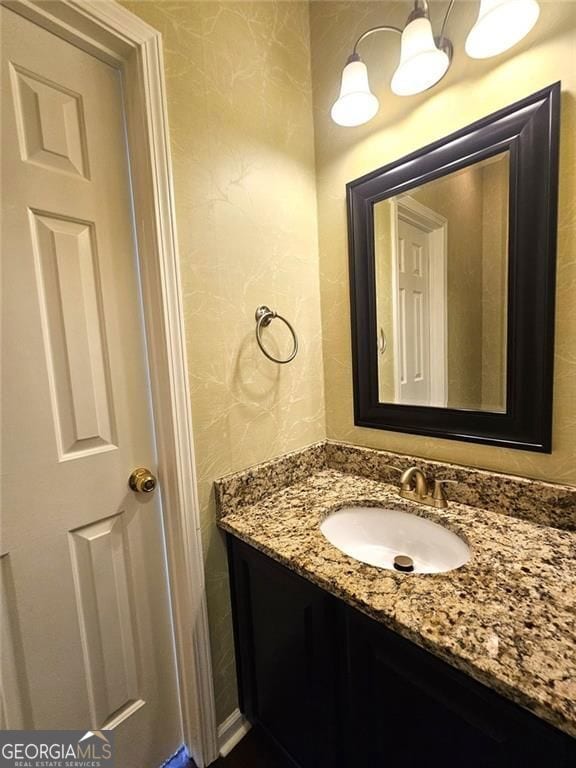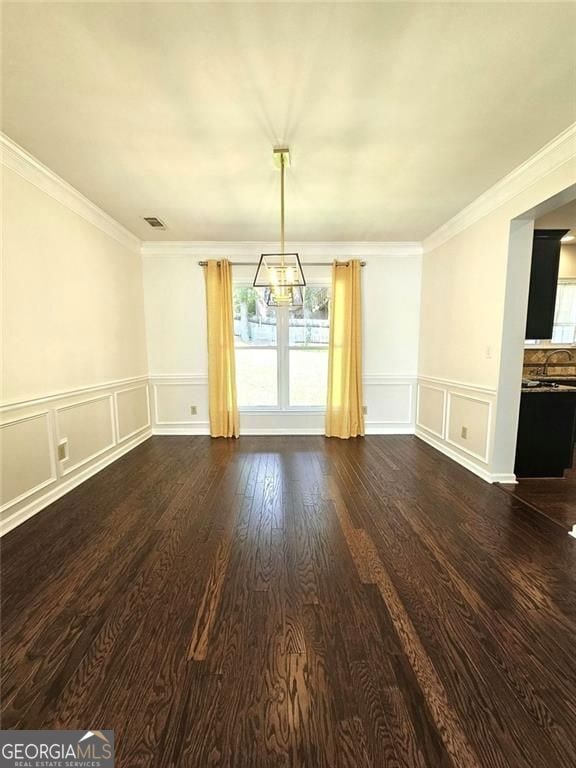10805 Pinewalk Forest Cir Alpharetta, GA 30022
Highlights
- City View
- Dining Room Seats More Than Twelve
- Wood Flooring
- Ocee Elementary School Rated A
- Traditional Architecture
- Solid Surface Countertops
About This Home
This house has a list of things to love. A dedicated office on the main level, separate of the three bedrooms and two baths located on upper level, soaring ceilings and extra large chandelier family room with open floor plan to kitchen and eat in area with hardwood flooring, living room in addition to the family room. formal dining and entertaining. Located in a park like community with a pool and tennis courts, and just moments from Ocee Park with its huge playground and youth baseball fields, top-rated schools, shopping, dining, medical facilities and access to 400 from Kimball Bridge or Old Milton Parkway. Pets are not being considered at this time. Available Dec 1, 2025
Home Details
Home Type
- Single Family
Est. Annual Taxes
- $1,050
Year Built
- Built in 1990
Lot Details
- 9,148 Sq Ft Lot
- Back Yard Fenced
Parking
- 6 Car Garage
Home Design
- Traditional Architecture
- Composition Roof
- Wood Siding
- Stucco
Interior Spaces
- 2,685 Sq Ft Home
- 2-Story Property
- Bookcases
- Fireplace With Gas Starter
- Double Pane Windows
- Family Room
- Dining Room Seats More Than Twelve
- Breakfast Room
- Home Office
- City Views
Kitchen
- Breakfast Bar
- Dishwasher
- Solid Surface Countertops
- Disposal
Flooring
- Wood
- Carpet
Bedrooms and Bathrooms
- 3 Bedrooms
- Walk-In Closet
Laundry
- Dryer
- Washer
Outdoor Features
- Patio
Schools
- Ocee Elementary School
- Taylor Road Middle School
- Chattahoochee High School
Utilities
- Central Heating and Cooling System
- Underground Utilities
- Gas Water Heater
- Phone Available
- Cable TV Available
Listing and Financial Details
- Security Deposit $2,895
- 12-Month Min and 24-Month Max Lease Term
- $70 Application Fee
- Tax Lot 116 &117
Community Details
Overview
- Property has a Home Owners Association
- Association fees include swimming, tennis
- Pinewalk Subdivision
Recreation
- Community Pool
- Park
Pet Policy
- No Pets Allowed
Map
Source: Georgia MLS
MLS Number: 10632217
APN: 11-0272-0116-155-1
- 4305 Pine Vista Blvd
- 517 Boardwalk Way
- 515 Boardwalk Way
- 285 Rolling Mist Ct
- 4475 Hawthorn Cir
- 4465 Hawthorn Cir
- 4462 Hawthorn Cir
- 4645 Valais Ct Unit 109
- 513 Camden Hall Dr
- 11125 Pinehigh Dr
- 10530 Tuxford Dr
- 750 Gates Ln
- 11085 State Bridge Rd
- 105 Kimball Bridge Cove
- 515 Avian Ct
- 134 Wards Crossing Way Unit 17
- 3962 Erin Dr
- 710 Country Manor Way
- 3965 Brookline Dr
- 10780 Carrara Cove
- 4645 Valais Ct Unit 90
- 4645 Valais Ct Unit 53
- 4645 Valais Ct Unit 114
- 4645 Valais Ct Unit 32
- 4060 Brooks Bridge Crossing
- 105 Brooks Bridge Ct
- 10635 Plantation Bridge Dr
- 10840 State Bridge Rd
- 11201 State Bridge Rd
- 10898 Gallier St
- 10650 Allon Cove Unit 137
- 305 Pilgrimage Point
- 4822 Abberley Ln
- 350 Saddle Bridge Dr
- 309 Mannes Ln
- 4660 Hanstedt Trace
- 15000 Parkview Ln
- 130 Anclote Ct
- 4935 Tanners Spring Dr
