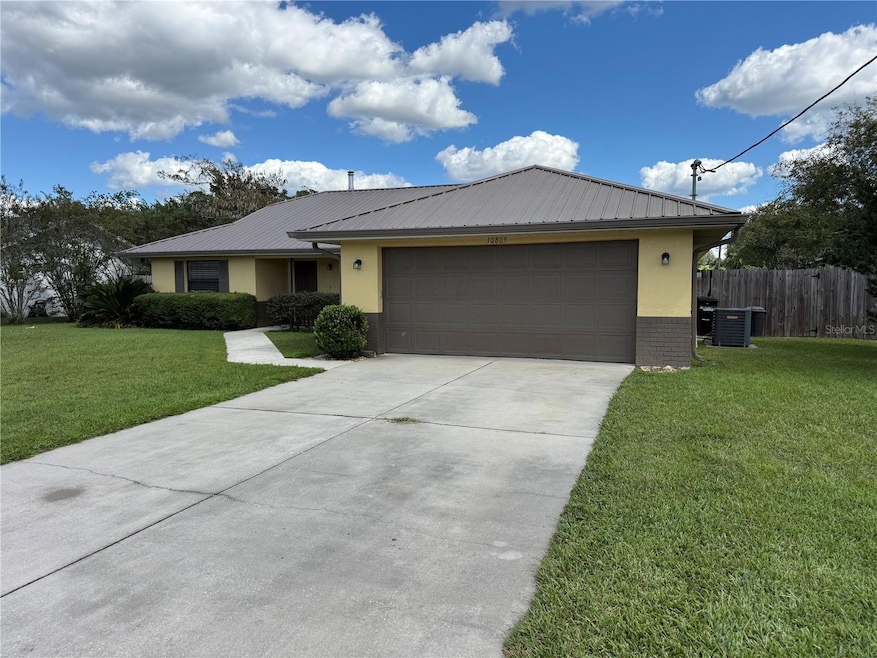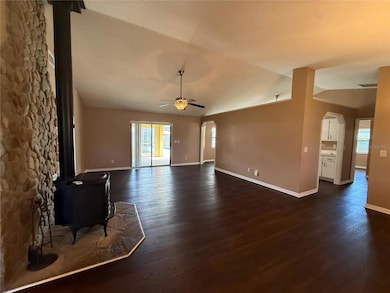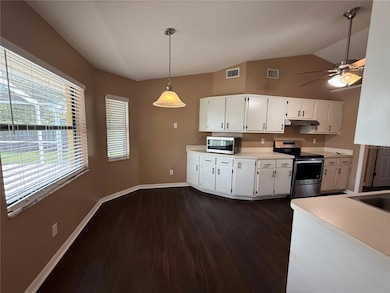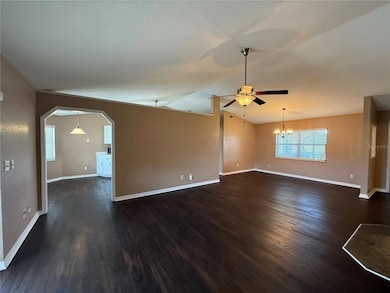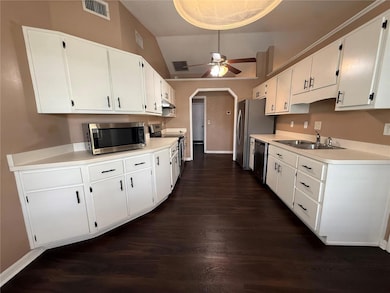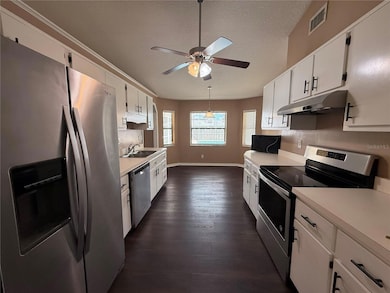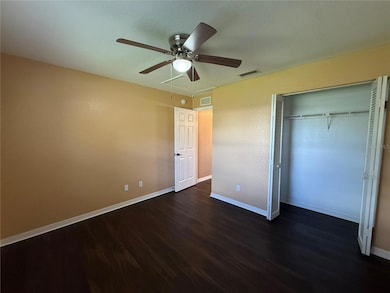
10805 SE 44th Terrace Belleview, FL 34420
Highlights
- Screened Pool
- No HOA
- 2 Car Attached Garage
- Open Floorplan
- Breakfast Area or Nook
- Solid Wood Cabinet
About This Home
Charming 3-Bed, 2-Bath Oasis with Pool & Entertainer's Bar!
Welcome to your dream home—where comfort, style, and convenience come together effortlessly. This beautifully maintained 3-bedroom, 2-bath gem offers something for everyone, featuring a spacious living room with luxury vinyl plank flooring.
The large galley-style kitchen flows seamlessly into a bright breakfast nook, ideal for casual dining. Step outside to your private backyard retreat, complete with a sparkling pool, shaded lounging area, and privacy fencing—your own slice of paradise!
Unwind after a sunny day in the stylish bar area, complete with a large TV—perfect for game nights or weekend hangouts.
Conveniently located near everything you need, this home truly has it all. One visit, and you’ll be hooked! Non-Smoking Home. Renter's Insurance is required! First and Security required to Move-In Our property offers deposit-free leasing (for qualified renters).
Available with no security deposit (for qualified renters). There are restrictions on pets, if pets are allowed, there will be additional fees required. By applying to lease you will have to create either a pet/animal profile or a no-pet profile.
Listing Agent
REAL PROPERTY MGMT DIVERSIFIED Brokerage Phone: 352-854-2221 License #3575135 Listed on: 10/28/2025
Home Details
Home Type
- Single Family
Est. Annual Taxes
- $1,868
Year Built
- Built in 1998
Lot Details
- 0.26 Acre Lot
- Lot Dimensions are 85x132
Parking
- 2 Car Attached Garage
Interior Spaces
- 1,580 Sq Ft Home
- 1-Story Property
- Open Floorplan
- Ceiling Fan
- Window Treatments
Kitchen
- Breakfast Area or Nook
- Range
- Microwave
- Dishwasher
- Solid Wood Cabinet
Bedrooms and Bathrooms
- 3 Bedrooms
- Walk-In Closet
- 2 Full Bathrooms
Laundry
- Laundry Room
- Dryer
- Washer
Pool
- Screened Pool
- In Ground Pool
- Fence Around Pool
Utilities
- Central Heating and Cooling System
- Thermostat
- Electric Water Heater
Listing and Financial Details
- Residential Lease
- Security Deposit $2,800
- Property Available on 10/28/25
- Tenant pays for carpet cleaning fee, cleaning fee, re-key fee
- $75 Application Fee
- Assessor Parcel Number 37217-004-19
Community Details
Overview
- No Home Owners Association
- Hawks Point Subdivision
Pet Policy
- Pets up to 25 lbs
- 2 Pets Allowed
- $300 Pet Fee
- Dogs and Cats Allowed
Map
About the Listing Agent
Ana's Other Listings
Source: Stellar MLS
MLS Number: OM712457
APN: 37217-004-19
- 6638 SE 108th Ln
- 10739 SE 44th Terrace
- 10878 SE 45th Ave
- TBD SE 45th Ave
- 10690 SE 44th Terrace
- 4320 SE 106th St
- 0000 SE 44 Ave
- 0 SE 106th St
- 4799 SE 106th Place Rd
- 10405 SE 42nd Terrace
- 11160 SE 47th Ave
- 10376 SE 43rd Ct
- 0 SE 40th Ave
- 10918 SE 50th Ave
- 11090 SE 55th Avenue Rd
- 10389 SE 50th Ave
- 0 S Hwy 301 Unit MFROM700830
- 4900 SE 102nd Place Unit 134
- 4900 SE 102nd Place Unit 29
- 4900 SE 102nd Place Unit 46
- 10739 SE 44th Terrace
- 10460 SE US Highway 441 Unit 10466
- 10460 SE US Highway 441 Unit 10462
- 10460 SE US Highway 441 Unit 10460
- 4900 SE 102nd Place Unit Lot 84
- 5027 SE 109th Place
- 11191 SE 55th Avenue Rd
- 10386 SE 52nd Ct Unit 1
- 10426 SE 52nd Ct
- 11322 SE 55th Avenue Rd Unit 1401
- 11322 SE 55th Avenue Rd Unit 201
- 11322 SE 55th Avenue Rd Unit 502
- 11322 SE 55th Avenue Rd Unit 1902
- 11322 SE 55th Avenue Rd Unit 3201
- 11322 SE 55th Avenue Rd Unit 1601
- 11322 SE 55th Avenue Rd Unit 1301
- 11322 SE 55th Avenue Rd Unit 1102
- 11322 SE 55th Avenue Rd
- 10557 SE 54th Ave
- 2982 SE 110th St
