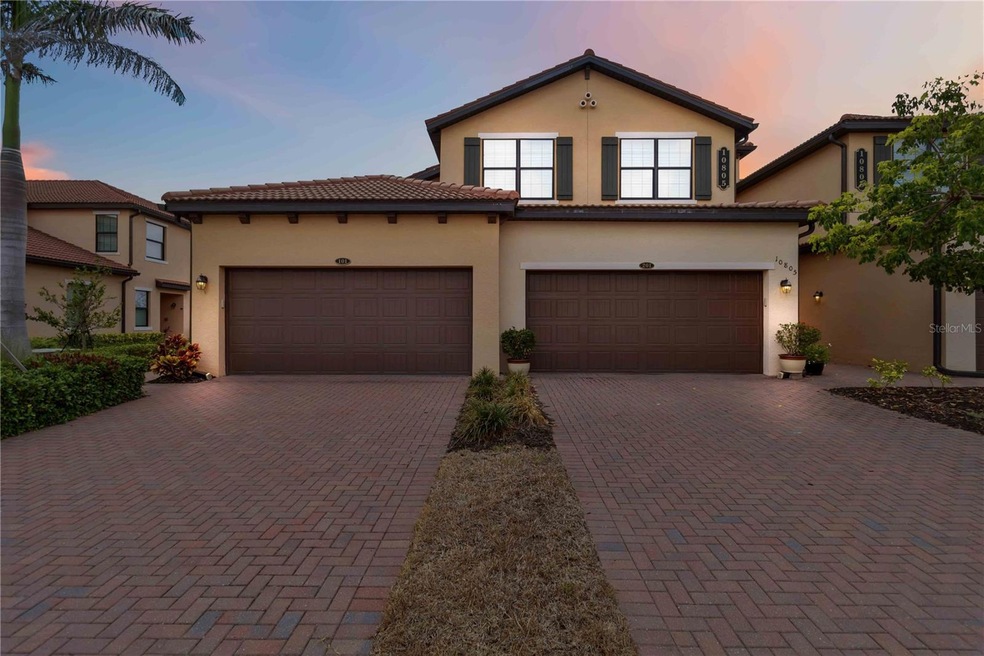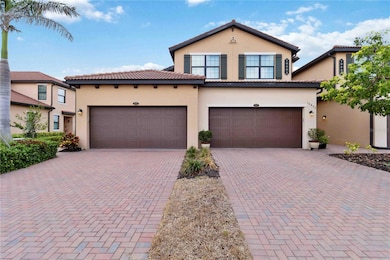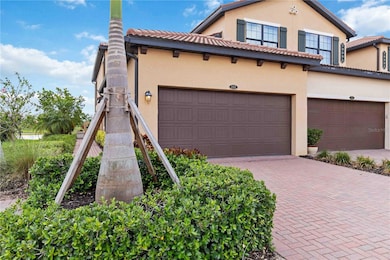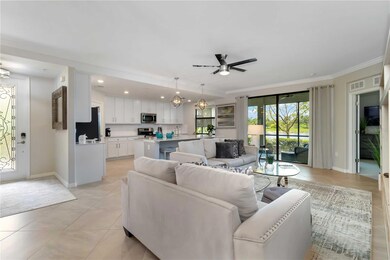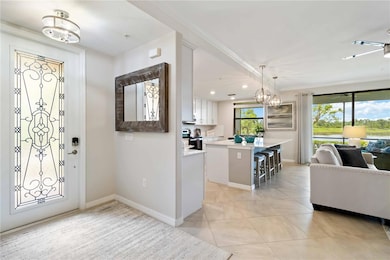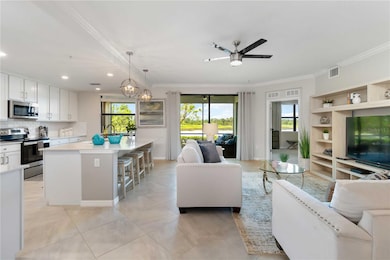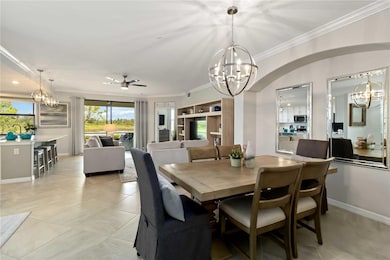10805 Tarflower Dr Unit 101 Venice, FL 34293
Sarasota National NeighborhoodHighlights
- Water Views
- Golf Course Community
- Fishing
- Venice Middle School Rated A-
- Fitness Center
- Gated Community
About This Home
Available for the 2026 Rental Season. Welcome to your oasis in the heart of the esteemed Sarasota National community! Nestled within this Audubon sanctuary lies your exquisite condo, perfectly positioned on the first floor with water views for effortless living. Boasting 3 bedrooms, 2 bathrooms, and a 2-car garage, and two golf memberships - this haven exudes sophistication and comfort at every turn. Step inside to discover an open layout adorned with contemporary touches and flooded with natural light, creating a welcoming atmosphere ideal for relaxation and entertainment. Picture yourself enjoying morning coffee on the screened lanai, soaking in panoramic views of lush greenery and tranquil water features. As a resident of Sarasota National, you'll relish in a lifestyle of luxury and convenience, with access to an array of world-class amenities. Tee off at the sought after Sarasota National Golf Course, designed by renowned architect Gordon Lewis, or unwind by the resort-style pool surrounded by tropical landscaping. Stay active with tennis courts, fitness facilities, and scenic walking trails, all just steps from your doorstep. Venture beyond the community and discover the vibrant Venice Island Community, brimming with historic charm and eclectic dining options. Explore the pristine beaches that dot the coastline, offering endless opportunities for sunbathing, swimming, and water sports. Whether you're strolling along the famous Venice Beach or soaking up the sun at Siesta Key, the possibilities for outdoor adventure are endless. With its unbeatable location near multiple beaches and cultural attractions, this rental opportunity promises an unparalleled blend of leisure and excitement. Experience the best of Sarasota living – inquire today and make this luxurious condo your new home!
Listing Agent
KELLER WILLIAMS ISLAND LIFE REAL ESTATE Brokerage Phone: 941-254-6467 License #3428784 Listed on: 08/03/2025

Condo Details
Home Type
- Condominium
Est. Annual Taxes
- $3,968
Year Built
- Built in 2020
Lot Details
- End Unit
- Dog Run
- Landscaped
- Level Lot
Parking
- 2 Car Attached Garage
- Parking Pad
- Ground Level Parking
- Garage Door Opener
- Driveway
- Secured Garage or Parking
- Guest Parking
- On-Street Parking
- Assigned Parking
Property Views
- Water
- Woods
Home Design
- Entry on the 1st floor
- Turnkey
Interior Spaces
- 1,737 Sq Ft Home
- 1-Story Property
- Open Floorplan
- Built-In Features
- Crown Molding
- Ceiling Fan
- Shade Shutters
- Blinds
- Drapes & Rods
- Sliding Doors
- Great Room
- Family Room Off Kitchen
- Combination Dining and Living Room
- Inside Utility
Kitchen
- Eat-In Kitchen
- Range
- Microwave
- Dishwasher
- Wine Refrigerator
- Solid Surface Countertops
- Disposal
Flooring
- Brick
- Carpet
- Ceramic Tile
Bedrooms and Bathrooms
- 3 Bedrooms
- En-Suite Bathroom
- Walk-In Closet
- 2 Full Bathrooms
- Bathtub with Shower
Laundry
- Laundry Room
- Dryer
- Washer
Home Security
- Security Lights
- Security Gate
- In Wall Pest System
Eco-Friendly Details
- Reclaimed Water Irrigation System
- Gray Water System
Outdoor Features
- Enclosed Patio or Porch
- Exterior Lighting
- Outdoor Grill
- Rain Gutters
Location
- Property is near a golf course
Schools
- Taylor Ranch Elementary School
- Venice Area Middle School
- Venice Senior High School
Utilities
- Central Heating and Cooling System
- Heat Pump System
- Underground Utilities
- Electric Water Heater
- High Speed Internet
- Cable TV Available
Listing and Financial Details
- Residential Lease
- Security Deposit $2,500
- Property Available on 8/3/25
- Tenant pays for cleaning fee
- The owner pays for cable TV, electricity, grounds care, insurance, internet, laundry, management, pest control, recreational, security, sewer, trash collection, water
- $1,000 Application Fee
- 3-Month Minimum Lease Term
- Assessor Parcel Number 0466162048
Community Details
Overview
- Property has a Home Owners Association
- Optional Additional Fees
- Christine Orsburn Cam Association, Phone Number (941) 244-4819
- Sarasota National Community
- Sarasota National Subdivision
- Association Owns Recreation Facilities
- The community has rules related to building or community restrictions, fencing, no truck, recreational vehicles, or motorcycle parking, vehicle restrictions
Amenities
- Restaurant
- Clubhouse
Recreation
- Golf Course Community
- Tennis Courts
- Pickleball Courts
- Recreation Facilities
- Community Playground
- Fitness Center
- Community Pool
- Community Spa
- Fishing
- Park
- Dog Park
Pet Policy
- Pet Deposit $500
- $500 Pet Fee
- Dogs Allowed
- Breed Restrictions
- Small pets allowed
Security
- Security Guard
- Gated Community
- Hurricane or Storm Shutters
- Fire and Smoke Detector
- Fire Sprinkler System
Map
Source: Stellar MLS
MLS Number: D6143300
APN: 0466-16-2048
- 10817 Tarflower Dr Unit 201
- 10789 Tarflower Dr Unit 202
- 10789 Tarflower Dr Unit 201
- 10797 Tarflower Dr Unit 201
- 10801 Tarflower Dr Unit 102
- 10800 Tarflower Dr Unit 202
- 13924 Vadini St
- 13867 Vadini St
- 13859 Vadini St
- 13837 Vadini St
- 10817 Whisk Fern Dr
- 13756 Vadini St
- 13836 Campoleone St
- 13900 Miranese St
- 13815 Botteri St
- 25064 Spartina Dr
- 13873 Alafaya St
- 13892 Alafaya St
- 23463 Waverly Cir
- 13531 Nobilio St
- 10808 Tarflower Dr Unit 101
- 25025 Spartina Dr
- 12640 Radiance Ct Unit 101
- 17655 Opal Sand Dr Unit 208
- 12736 Tulum Loop
- 12845 Tulum Loop
- 17655 Opal Sand Dr Unit 402
- 17655 Opal Sand Dr Unit 102
- 17565 Opal Sand Dr Unit 401
- 12550 Galapagos Ct Unit 206
- 17565 Opal Sand Dr Unit 208
- 17595 Opal Sand Dr Unit 105
- 17595 Opal Sand Dr Unit 306
- 17655 Opal Sand Dr Unit 401
- 12620 Radiance Ct Unit 101
- 17440 Opal Sand Dr Unit 202
- 12550 Galapagos Ct Unit 106
- 17565 Opal Sand Dr Unit 405
- 17740 Boracay Ct Unit 102
- 17565 Opal Sand Dr Unit 202
