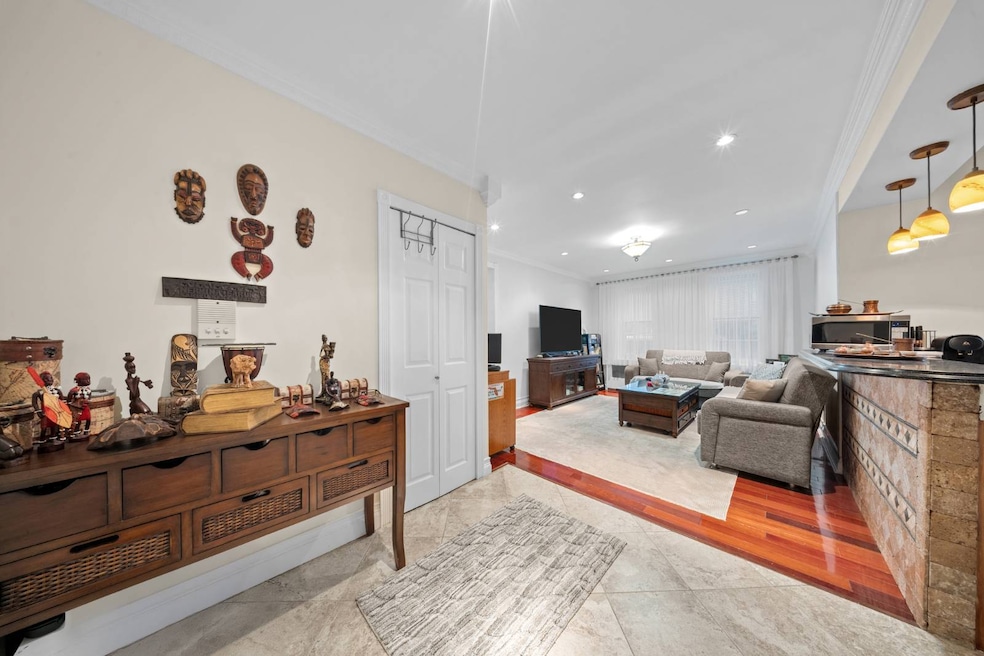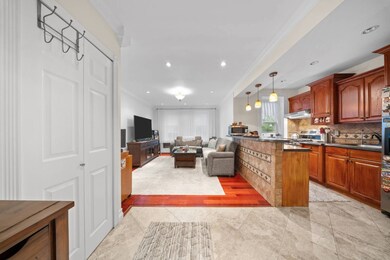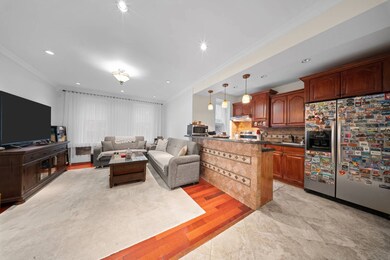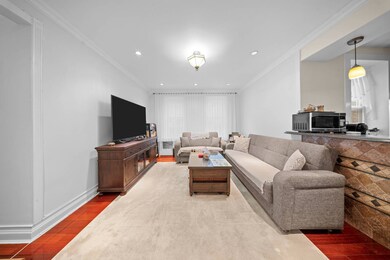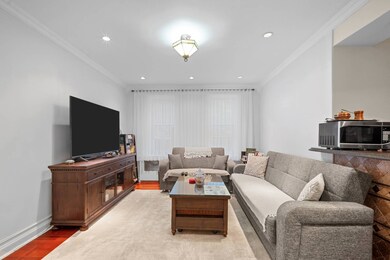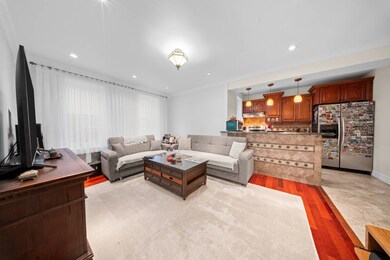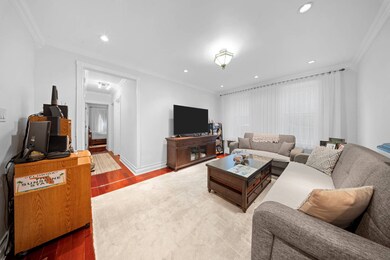Estimated payment $2,433/month
Highlights
- Living Room
- Laundry Room
- Dining Room
- P.S. 175 - The Lynn Gross Discovery School Rated A-
- Entrance Foyer
- 4-minute walk to Annadale Playground
About This Home
If you've been searching for a spacious and thoughtfully upgraded two-bedroom, one-bathroom Co-Op that balances comfort, value, and design, this garden level unit delivers. With a LOW MONTHLY MAINTENANCE of only $713.02, this first-floor residence offers quality finishes, abundant storage, and a truly move-in ready layout. Step into a tiled entry foyer that opens into a wide and welcoming living and dining area. Sightlines lead across the space to two oversized front-facing windows that fill the room with soft natural light. Detailed crown moldings frame the ceiling line, adding architectural interest and a clean, elevated look. The space is finished with recessed lighting and rich cherry-stained hardwood floors that continue throughout most of the unit. The kitchen is both functional and well designed. It features a two-tier granite breakfast bar with curved edges, cherry cabinetry with arched paneling and brushed metal hardware, and a full stainless-steel appliance suite including a gas stove, microwave, and refrigerator. Pendant lights enhance the design above the bar area, and a custom tile backsplash with mosaic accents adds warmth and texture. To the side is a dedicated coffee or prep station with extra cabinets and counter space. Off the foyer is a coat closet, conveniently positioned near the entry and kitchen. Further down the hallway is a spacious double-door closet that has been thoughtfully outfitted to function as both a linen and pantry closet. Custom shelving, labeled containers, and vertical organizers maximize every inch of storage, making it ideal for food, cleaning supplies, and household essentials. The bathroom is fully tiled in neutral tones with a contemporary glass vessel sink, custom wood vanity with granite countertop, and large mirrored medicine cabinet. A glass shower door encloses the deep jetted soaking tub, which includes a handheld sprayer, grab bars for safety, and a frosted window that brings in natural light while maintaining privacy. The floor-to-ceiling tilework, upgraded lighting, and decorative trim lend a polished, spa-like atmosphere. Both bedrooms are set at the quiet rear of the unit. The primary bedroom fits a king size bed with multiple dressers and side tables, while still allowing for ease of movement. The second bedroom is generously sized as well, ideal for a full bed and office setup or for use as a guest or child's room. Base moldings and hardwood floors continue throughout both spaces, and each bedroom includes its own closet and windows with garden views. There is no need to take the stairs, as this unit is conveniently located on the first floor, offering easy access to the main entrance and building amenities. Residents enjoy a well-maintained laundry room with commercial grade washers and dryers, a modern elevator, and a recently upgraded roof. The lobby and hallways are clean and tiled, with secure dual door access. Brick planters, manicured landscaping, and wide sidewalks create a welcoming entrance. Parking is available by waitlist at a rate of 150 dollars per month. PLEASE READ: All showings are exclusively conducted through open houses; private viewings are NOT an option, so kindly refrain from requesting a private viewing as we are unable to accommodate such request. Open House times will be posted one week prior to the scheduled open house to allow ample planning time. We ask that all interested parties keep it saved online so you can receive notifications about upcoming open house times, and when an upcoming open house time is made available, you'll be notified. Brokers/Agents have the option to send their clients to the open house by texting or emailing buyer information ahead of time if they cannot attend together. Disclaimer: All information provided is deemed reliable, but is not guaranteed and should be independently verified.
Co-Listing Agent
Peter Destefano
Re/Max Elite
Property Details
Home Type
- Co-Op
Interior Spaces
- 850 Sq Ft Home
- Entrance Foyer
- Living Room
- Dining Room
- Laundry Room
Bedrooms and Bathrooms
- 2 Bedrooms
- 1 Full Bathroom
Community Details
- Property has a Home Owners Association
- Forest Hills Community
Map
About This Building
Home Values in the Area
Average Home Value in this Area
Property History
| Date | Event | Price | List to Sale | Price per Sq Ft |
|---|---|---|---|---|
| 06/24/2025 06/24/25 | Pending | -- | -- | -- |
| 05/11/2025 05/11/25 | For Sale | $388,000 | -- | $456 / Sq Ft |
Source: NY State MLS
MLS Number: 11494674
- 65-35 108th St Unit D7-4THFL
- 6535 108th St Unit B7
- 65-39 108th St Unit E-10
- 65-39 108th St Unit E6
- 65-11 108th St Unit 3C
- 10817 66th Ave
- 10811 65th Rd
- 10546 65th Rd
- 65-10 108th St Unit 3M
- 105-38 65th Rd
- 105-30 66th Ave Unit 3 E
- 105-34 65th Ave Unit 4G
- 105-21 66th Ave Unit 5B
- 105-21 66th Ave Unit 6C
- 105-37 65th Ave Unit 1C
- 105-37 65th Ave Unit 6E
- 105-07 66th Rd Unit 1F
- 105-20 66th Rd Unit 5F
- 105-10 65th Rd Unit 2H
- 105-15 66 Unit 3F
