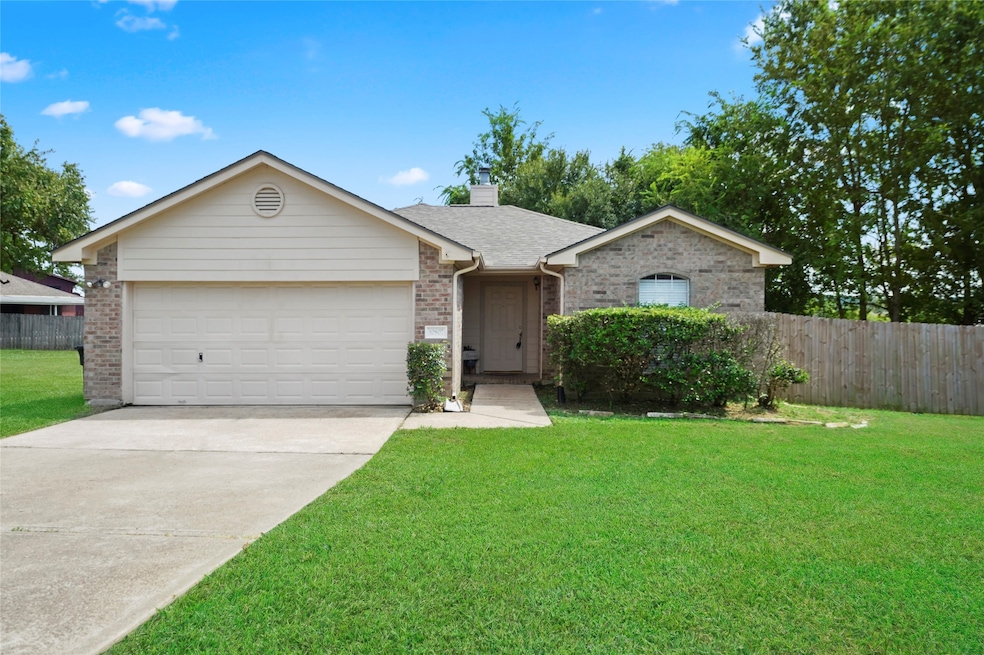10807 Twin Circles Dr Montgomery, TX 77356
Lake Conroe NeighborhoodHighlights
- Community Beach Access
- Boat Ramp
- Deck
- Stewart Creek Elementary School Rated A
- Clubhouse
- Pond
About This Home
Charming 3-bedroom, 2-bath home in the desirable Cape Conroe subdivision offers both comfort and convenience in a peaceful setting. Step inside to an open-concept floor plan featuring a spacious living room with a corner wood-burning fireplace—perfect for cozy evenings. The kitchen includes a free-standing stove, Formica countertops, and a corner pantry for ample storage. Recent updates include fresh paint throughout and brand-new carpet in all bedrooms, creating a clean and inviting atmosphere. Outdoors, you’ll find a private patio, ideal for relaxing or entertaining, along with a two-car attached garage. Lawn maintenance is included for added ease. Situated on a quiet street near Stanley Lake Subdivision Park with quick access to Highway 105 and close to shopping, dining, and schools. Pets considered on a case-by-case basis. Schedule your showing today and come see all this home has to offer!
Home Details
Home Type
- Single Family
Est. Annual Taxes
- $4,431
Year Built
- Built in 1999
Lot Details
- 9,787 Sq Ft Lot
- Lot Dimensions are 60x120
- Cul-De-Sac
- Back Yard Fenced
- Cleared Lot
Parking
- 2 Car Attached Garage
- Garage Door Opener
- Driveway
- Additional Parking
Home Design
- Traditional Architecture
Interior Spaces
- 1,370 Sq Ft Home
- 1-Story Property
- High Ceiling
- Ceiling Fan
- Wood Burning Fireplace
- Family Room Off Kitchen
- Living Room
- Combination Kitchen and Dining Room
- Utility Room
- Washer and Electric Dryer Hookup
Kitchen
- Electric Oven
- Electric Range
- Free-Standing Range
- Ice Maker
- Dishwasher
- Disposal
Flooring
- Carpet
- Laminate
- Tile
- Vinyl Plank
- Vinyl
Bedrooms and Bathrooms
- 3 Bedrooms
- 2 Full Bathrooms
- Bathtub with Shower
Home Security
- Prewired Security
- Fire and Smoke Detector
Eco-Friendly Details
- Energy-Efficient Thermostat
- Ventilation
Outdoor Features
- Pond
- Deck
- Patio
Schools
- Stewart Creek Elementary School
- Montgomery Junior High School
- Montgomery High School
Utilities
- Central Heating and Cooling System
- Programmable Thermostat
- Cable TV Available
Listing and Financial Details
- Property Available on 9/8/25
- Long Term Lease
Community Details
Overview
- Front Yard Maintenance
- Cape Conroe 01 Subdivision
Amenities
- Clubhouse
Recreation
- Boat Ramp
- Boat Dock
- Community Beach Access
- Community Playground
- Community Pool
- Park
- Dog Park
Pet Policy
- Call for details about the types of pets allowed
- Pet Deposit Required
Map
Source: Houston Association of REALTORS®
MLS Number: 55925700
APN: 3300-00-11300
- 10819 Scenic Dr
- 10814 Windswept
- 18426 Highway 105 W
- 0000 Highpoint Ln
- 10703 Scenic Dr
- 331 Cape Conroe Dr
- 10519 Twin Circles Dr
- 10734 Twin Circles Dr
- 406 Lazy Ln
- 343 Lake View Dr
- 18481 Sunrise Oaks Ct
- 18462 Sunrise Pines Dr
- 1005 Lake View Dr
- 454 Cape Conroe Dr
- 222 Cool Cove
- 231 Cool Cove
- 10419 Twin Circles Dr
- 939 Lake View Dr
- 1130 Lake View Dr
- 18401 Sunrise Oaks Ct
- 212 Cape Conroe Dr
- 10718 Windswept
- 10914 Waterview Cir
- 336 Lazy Ln
- 18469 Sunrise Oaks Ct
- 319 Fantasy Ln
- 18439 Sunrise Oaks Ct
- 18479 Sunrise Pines Dr
- 18451 Sunrise Pines Dr
- 939 Lake View Dr
- 10918 Hillside Dr
- 10467 Twin Circles Dr
- 18516 Amber Pine Ct
- 18400 Sunrise Pines Dr
- 102 La Vie Dr
- 106 La Vie Dr
- 1216 Lake View Dr
- 246 Shore Pointe Ct
- 10410 Enchanted
- 6107 Snug Harbor Blvd Unit EFF







