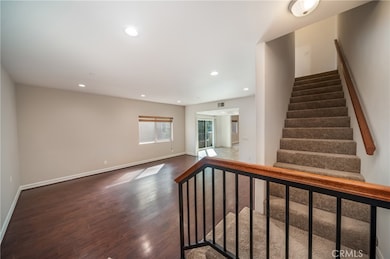10808 Kling St Unit 5 Toluca Lake, CA 91602
Highlights
- Primary Bedroom Suite
- No HOA
- Breakfast Area or Nook
- End Unit
- Neighborhood Views
- Walk-In Pantry
About This Home
Brand NEW Stainless Steel Appliances...Welcome Home to a Spacious, Multi-Level Corner Condominium Unit, with only ONE sharing wall at the Heart of West Toluca Lake, Brand New Stainless Steel Appliances, (FRIDGE, MICROWAVE, OVEN, DISHWASHER and WASHER/DRYER).
Step into this stunning 3-bedroom, 2.5-bathroom condominium, offering 1,692 square feet of beautifully designed living space in one of the most desirable neighborhoods—West Toluca Lake. Built in 2008 and recently updated, this multi-level unit provides the perfect blend of modern comfort and timeless elegance, ideal for professionals, families, or anyone looking for a serene retreat in the city.
As you enter, you're greeted by a private front patio, perfect for enjoying your morning coffee or winding down in the evening. Inside, you'll find an expansive living room filled with natural light, flowing seamlessly into a separate dining area, ideal for entertaining.
The gourmet open-concept kitchen is equipped with quartz countertops, a gas stove, microwave, dishwasher, ample cabinetry, and a walk-in pantry. There's also a charming kitchen nook, offering the perfect corner for casual dining or a cozy breakfast spot.
Upstairs, retreat to the spacious and light-filled primary suite, complete with a large walk-in closet and a private en-suite bathroom featuring a relaxing bathtub. The second and third bedrooms are generously sized, offering flexibility for guest rooms, home offices, or personal studios.
On the top level, enjoy the convenience of in-unit washer and dryer hookups on a private floor, providing comfort and efficiency in your daily routine.
Additional features include:
Side-by-side gated parking beneath the building
Secured access with 16 security cameras surrounding the property
Peaceful and quiet atmosphere in a well-maintained building
Prime location just moments from local cafes, shops, studios, and major freeways
This is more than just a rental—it's a place to truly call home. Don’t miss the opportunity to live in a beautiful, move-in-ready condo in one of the most charming and accessible areas of the San Fernando Valley.
Come see this exceptional unit for yourself and make it your new home today!
Listing Agent
Keller Williams Luxury Brokerage Phone: 747-609-7331 License #02112562 Listed on: 10/06/2025

Condo Details
Home Type
- Condominium
Est. Annual Taxes
- $4,801
Year Built
- Built in 2008
Lot Details
- End Unit
- 1 Common Wall
Parking
- 2 Car Attached Garage
Home Design
- Entry on the 1st floor
Interior Spaces
- 1,692 Sq Ft Home
- 2-Story Property
- Family Room
- Living Room
- Neighborhood Views
Kitchen
- Breakfast Area or Nook
- Walk-In Pantry
Bedrooms and Bathrooms
- 3 Bedrooms | 2 Main Level Bedrooms
- All Upper Level Bedrooms
- Primary Bedroom Suite
- Walk-In Closet
Laundry
- Laundry Room
- Dryer
- Washer
Utilities
- Central Air
Listing and Financial Details
- Security Deposit $3,995
- Rent includes gardener, trash collection
- 12-Month Minimum Lease Term
- Available 10/6/25
- Tax Lot 1
- Tax Tract Number 71332
- Assessor Parcel Number 2421024087
Community Details
Overview
- No Home Owners Association
- $3,995 HOA Transfer Fee
- 5 Units
Pet Policy
- Pet Size Limit
- Pet Deposit $500
- Dogs and Cats Allowed
Map
Source: California Regional Multiple Listing Service (CRMLS)
MLS Number: SR25234049
APN: 2421-024-087
- 10757 Hortense St Unit 112
- 10814 Blix St
- 4654 Denny Ave
- 10803 Blix St Unit 2
- 10856 Camarillo St
- 10655 Camarillo St
- 10926 Hortense St
- 10918 Camarillo St
- 10715 Camarillo St Unit 307
- 10707 Camarillo St Unit 117
- 4831 Craner Ave
- 11019 Hortense St
- 10916 Huston St Unit 102
- 10629 Landale St
- 11100 Hortense St
- 4948 Riverton Ave
- 4400 Cartwright Ave Unit 102
- 4400 Cartwright Ave Unit 303
- 4910 Willowcrest Ave
- 10945 Moorpark St
- 10803 #2 Kling St
- 10824 Blix St
- 10824 Blix St Unit 407
- 10824 Blix St Unit 408
- 10824 Blix St Unit 305
- 10824 Blix St Unit 104
- 10806 Blix St Unit 401
- 10806 Blix St Unit 307
- 10806 Blix St Unit 405
- 10806 Blix St Unit 306
- 10806 Blix St Unit 402
- 10834 Blix St
- 10863 Kling St
- 10810 Sarah St Unit 10
- 4592 N Riverton Ave Unit 4592
- 4590 N Riverton Ave Unit 4590
- 10860 Blix St
- 10843 Blix St Unit 4
- 4635 Cartwright Ave
- 10900 Blix St






