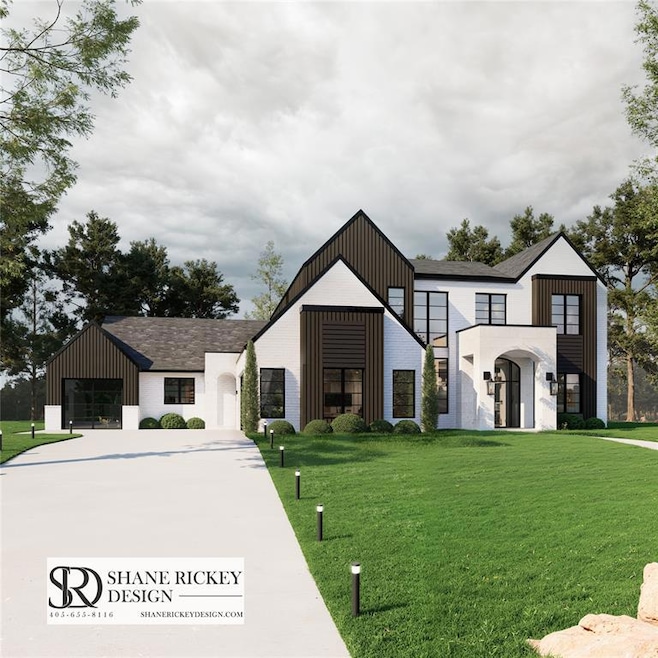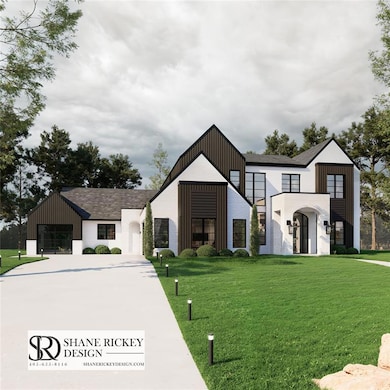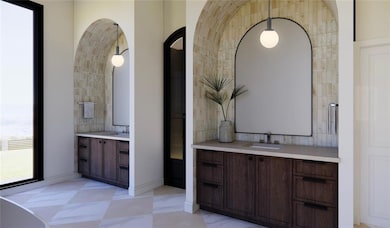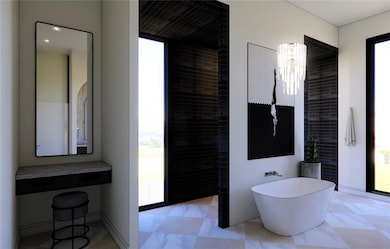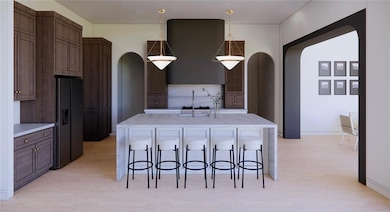Estimated payment $7,388/month
Highlights
- 0.46 Acre Lot
- Contemporary Architecture
- 3 Car Attached Garage
- Skyview Elementary School Rated A-
- 1 Fireplace
- 1-Story Property
About This Home
Experience unmatched craftsmanship and modern design in this striking 4,589 sqft estate, built to impress at every turn. Located in the luxury gated community Kingsridge Lake Estates. Designed by award-winning architect Shane Rickey Design and built by Thomas Capital Homes. This 5-bedroom, 5.5-bath custom home showcases architectural sophistication with 22-ft ceilings, upgraded windows, and a dramatic staircase. The heart of the home is a chef’s kitchen featuring Fisher & Paykel appliances, a commercial-grade fridge/freezer, custom white oak cabinetry, and an oversized scullery for added prep and storage. Whether hosting guests or relaxing at home, the theater/game room and state-of-the-art office offer the ultimate in flexibility and comfort. Additional highlights include a private owner’s loft/man cave, storm shelter, coffered ceilings, and a oversized drive in 3-car garage. This home includes spray foam insulation, oversized foundation system, and rebar in all concrete construction. Thoughtfully designed from top to bottom, this home blends form and function in every detail—an absolute show stopper.
Contact us today to customize this floor plan to your needs and bring this home to life.
Home Details
Home Type
- Single Family
Est. Annual Taxes
- $1,849
HOA Fees
- $125 Monthly HOA Fees
Parking
- 3 Car Attached Garage
Home Design
- Home Under Construction
- Home is estimated to be completed on 12/31/25
- Contemporary Architecture
- Modern Architecture
- Slab Foundation
- Brick Frame
- Composition Roof
Interior Spaces
- 4,589 Sq Ft Home
- 1-Story Property
- 1 Fireplace
Bedrooms and Bathrooms
- 5 Bedrooms
Schools
- Central Elementary School
- Yukon Middle School
- Yukon High School
Additional Features
- 0.46 Acre Lot
- Central Heating and Cooling System
Community Details
- Association fees include gated entry, maintenance, maintenance common areas
- Mandatory home owners association
Listing and Financial Details
- Legal Lot and Block 5 / 6
Map
Home Values in the Area
Average Home Value in this Area
Tax History
| Year | Tax Paid | Tax Assessment Tax Assessment Total Assessment is a certain percentage of the fair market value that is determined by local assessors to be the total taxable value of land and additions on the property. | Land | Improvement |
|---|---|---|---|---|
| 2024 | $1,849 | $15,360 | $15,360 | -- |
| 2023 | $1,849 | $15,360 | $15,360 | $0 |
| 2022 | $1,774 | $14,640 | $14,640 | $0 |
| 2021 | $79 | $653 | $653 | $0 |
| 2020 | $78 | $653 | $653 | $0 |
| 2019 | $78 | $653 | $653 | $0 |
| 2018 | $78 | $653 | $653 | $0 |
| 2017 | $78 | $653 | $653 | $0 |
| 2016 | $78 | $653 | $653 | $0 |
Property History
| Date | Event | Price | List to Sale | Price per Sq Ft |
|---|---|---|---|---|
| 10/02/2025 10/02/25 | Price Changed | $1,350,000 | +12.5% | $294 / Sq Ft |
| 06/21/2025 06/21/25 | For Sale | $1,200,000 | -- | $261 / Sq Ft |
Purchase History
| Date | Type | Sale Price | Title Company |
|---|---|---|---|
| Warranty Deed | $165,000 | Firstitle & Abstract Services | |
| Warranty Deed | $128,500 | Old Republic Title |
Mortgage History
| Date | Status | Loan Amount | Loan Type |
|---|---|---|---|
| Previous Owner | $109,225 | Purchase Money Mortgage |
Source: MLSOK
MLS Number: 1176914
APN: 090130594
- 10812 NW 25th St
- 2600 Majestic Way
- 10809 NW 27th St
- 10804 NW 28th Terrace
- 10232 NW 28th Terrace
- 10236 NW 28th Terrace
- 10228 NW 28th Terrace
- 10224 NW 28th Terrace
- 10205 NW 27th St
- 10229 NW 28th Terrace
- 10225 NW 28th Terrace
- 10233 NW 28th Terrace
- 10305 NW 28th Terrace
- 10209 NW 28th Terrace
- 10201 NW 28th Terrace
- 10300 NW 28th St
- 10304 NW 28th St
- 10212 NW 28th St
- 2505 Alice Way
- 2905 Canyon Berry Ln
- 10205 NW 28th Terrace
- 2020 Sara Vista Dr
- 10600 NW 20th St
- 10708 NW 32nd St
- 10529 NW 19th St
- 1909 Sara Vista Dr
- 10509 NW 19th St
- 616 Morningside Dr
- 620 Eastview Dr
- 10652 NW 33rd St
- 3134 Mount Nebo Dr
- 10213 NW 28th Terrace
- 10213 NW 24th Terrace
- 10633 NW 34th St
- 10232 NW 28th St
- 1304 Katelyn Ct
- 3512 Slate River Dr
- 3631 Vanguard Dr
- 3901 Taylor Ln
- 805 Arlington Dr
