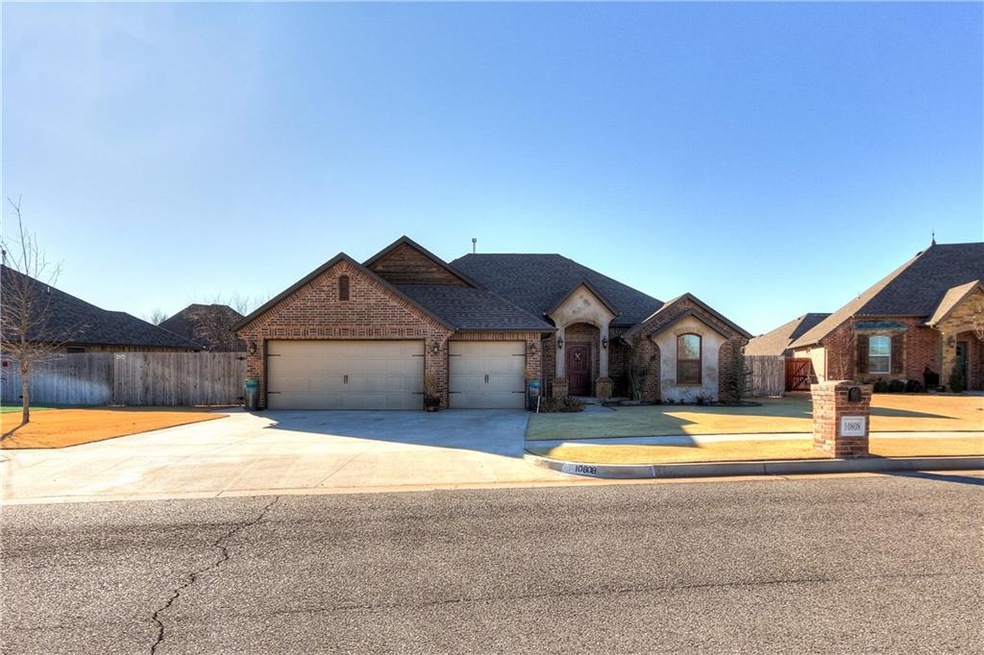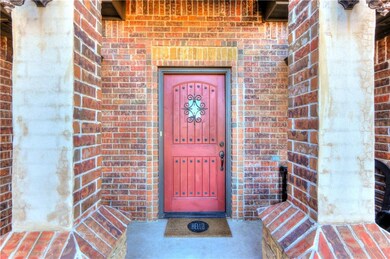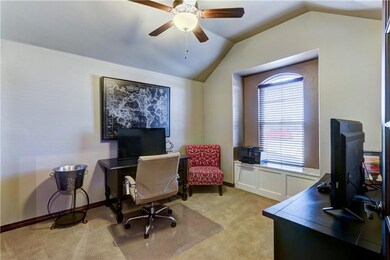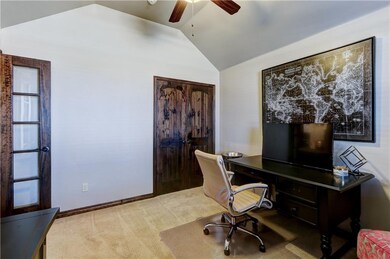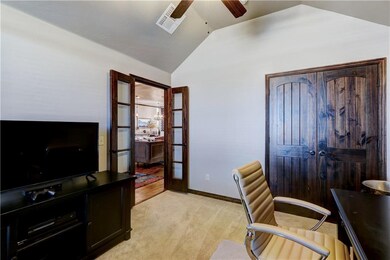
10808 SW 19th St Yukon, OK 73099
Westbury South NeighborhoodHighlights
- Traditional Architecture
- Double Oven
- Storm Windows
- Mustang Valley Elementary School Rated A
- 3 Car Attached Garage
- Open Patio
About This Home
As of March 2018Gorgeous 4 bedroom and or office home in a wonderful, and quiet neighborhood in the sought after Mustang School District. The kitchen has white cabinets with a brick backsplash make this kitchen unique, nice size dinning area to have your family gatherings! Beautiful wood flooring in living room with a gas fire place where you can get cozy at night! This home also features beautiful landscaping front and back with a sprinkler system make it an ease. Nice size back patio where you can entertain your guest or just have a family cookout! Come check this Gorgeous home before it's too late!
Home Details
Home Type
- Single Family
Est. Annual Taxes
- $2,986
Year Built
- Built in 2014
Lot Details
- 9,399 Sq Ft Lot
- Sprinkler System
HOA Fees
- $15 Monthly HOA Fees
Parking
- 3 Car Attached Garage
- Garage Door Opener
Home Design
- Traditional Architecture
- Slab Foundation
- Brick Frame
- Composition Roof
Interior Spaces
- 1,857 Sq Ft Home
- 1-Story Property
- Gas Log Fireplace
- Utility Room with Study Area
- Laundry Room
Kitchen
- Double Oven
- Electric Oven
- Built-In Range
- Microwave
- Dishwasher
- Wood Stained Kitchen Cabinets
- Disposal
Flooring
- Brick
- Stone
Bedrooms and Bathrooms
- 3 Bedrooms
- Possible Extra Bedroom
- 2 Full Bathrooms
Home Security
- Home Security System
- Storm Windows
Outdoor Features
- Open Patio
Utilities
- Central Heating and Cooling System
- Programmable Thermostat
Community Details
- Association fees include greenbelt
- Mandatory home owners association
- Greenbelt
Listing and Financial Details
- Legal Lot and Block 2 / 16
Ownership History
Purchase Details
Home Financials for this Owner
Home Financials are based on the most recent Mortgage that was taken out on this home.Purchase Details
Home Financials for this Owner
Home Financials are based on the most recent Mortgage that was taken out on this home.Purchase Details
Home Financials for this Owner
Home Financials are based on the most recent Mortgage that was taken out on this home.Purchase Details
Home Financials for this Owner
Home Financials are based on the most recent Mortgage that was taken out on this home.Similar Homes in Yukon, OK
Home Values in the Area
Average Home Value in this Area
Purchase History
| Date | Type | Sale Price | Title Company |
|---|---|---|---|
| Warranty Deed | $239,000 | Old Republic Title | |
| Warranty Deed | $228,500 | American Eagle Title Group | |
| Warranty Deed | $230,500 | American Eagle Title Group | |
| Warranty Deed | $36,000 | Fatco |
Mortgage History
| Date | Status | Loan Amount | Loan Type |
|---|---|---|---|
| Open | $137,000 | New Conventional | |
| Closed | $135,000 | New Conventional | |
| Previous Owner | $186,500 | New Conventional | |
| Previous Owner | $182,800 | New Conventional | |
| Previous Owner | $218,841 | New Conventional | |
| Previous Owner | $176,000 | Construction |
Property History
| Date | Event | Price | Change | Sq Ft Price |
|---|---|---|---|---|
| 03/19/2018 03/19/18 | Sold | $239,000 | -4.4% | $129 / Sq Ft |
| 02/12/2018 02/12/18 | Pending | -- | -- | -- |
| 01/19/2018 01/19/18 | For Sale | $250,000 | +8.5% | $135 / Sq Ft |
| 10/29/2014 10/29/14 | Sold | $230,359 | 0.0% | $125 / Sq Ft |
| 10/29/2014 10/29/14 | Pending | -- | -- | -- |
| 10/28/2014 10/28/14 | For Sale | $230,359 | -- | $125 / Sq Ft |
Tax History Compared to Growth
Tax History
| Year | Tax Paid | Tax Assessment Tax Assessment Total Assessment is a certain percentage of the fair market value that is determined by local assessors to be the total taxable value of land and additions on the property. | Land | Improvement |
|---|---|---|---|---|
| 2024 | $2,986 | $28,191 | $4,800 | $23,391 |
| 2023 | $2,986 | $27,370 | $4,800 | $22,570 |
| 2022 | $2,939 | $26,573 | $4,800 | $21,773 |
| 2021 | $2,840 | $25,799 | $4,800 | $20,999 |
| 2020 | $2,895 | $26,025 | $4,800 | $21,225 |
| 2019 | $2,931 | $26,359 | $4,680 | $21,679 |
| 2018 | $3,191 | $28,106 | $4,680 | $23,426 |
| 2017 | $3,067 | $27,400 | $4,680 | $22,720 |
| 2016 | $3,047 | $27,297 | $4,680 | $22,617 |
| 2015 | -- | $25,373 | $4,320 | $21,053 |
| 2014 | -- | $511 | $511 | $0 |
Agents Affiliated with this Home
-
Andrea Barnes
A
Seller's Agent in 2018
Andrea Barnes
Elite Realty Team LLC
(405) 388-7219
1 in this area
19 Total Sales
-
Jessica Harris
J
Seller's Agent in 2014
Jessica Harris
Realty ONE Group Champion
(405) 820-3104
23 Total Sales
Map
Source: MLSOK
MLS Number: 798223
APN: 090120879
- 12616 NW 4th St
- 12608 NW 4th St
- 2120 Hackberry Creek Ave
- 2217 Stella Rd
- 2525 Tracys Manor
- 2122 Edinburg Dr
- 10509 SW 23rd St
- 2417 Kathleens Crossing
- 2400 Kathleens Crossing
- 2408 Kathleens Crossing
- 2412 Kathleens Crossing
- 2138 Edinburg Dr
- 2500 Kathleens Crossing
- 10437 Dover Dr
- 10428 Dover Dr
- 2504 Kathleens Crossing
- 2508 Kathleens Crossing
- 2512 Kathleens Crossing
- 2516 Kathleens Crossing
- 2601 Kathleens Crossing
