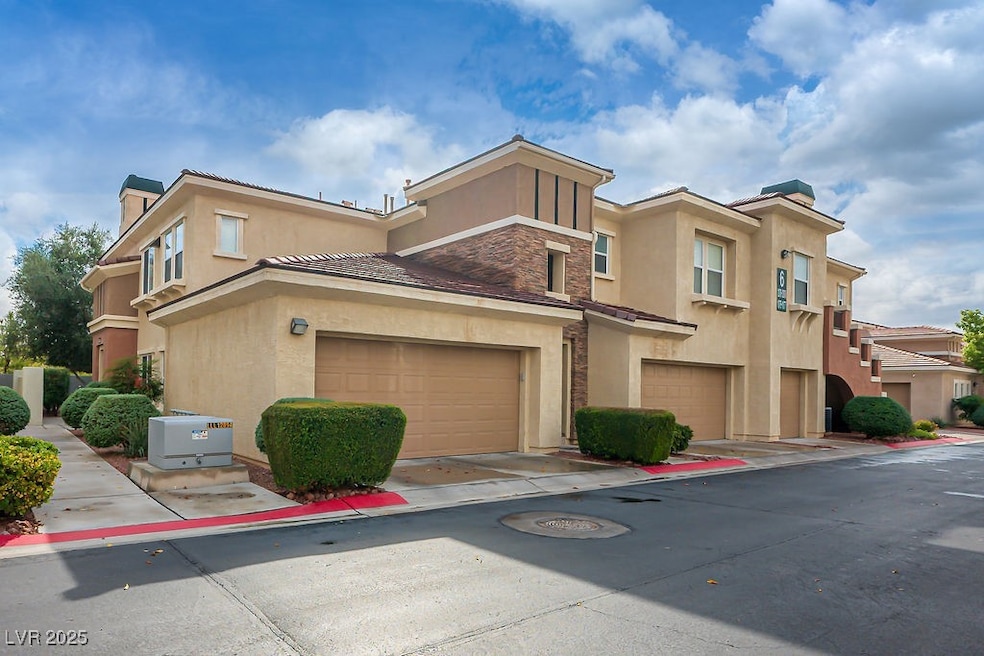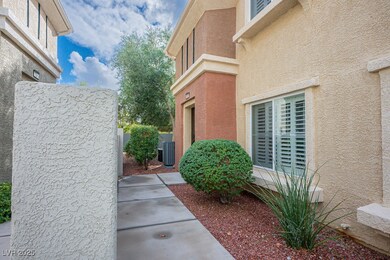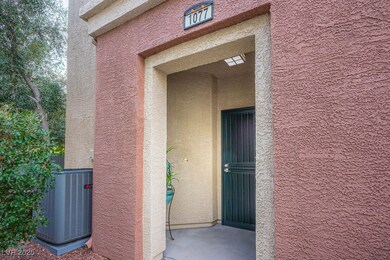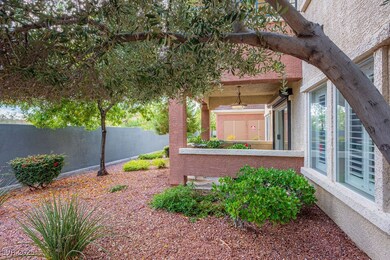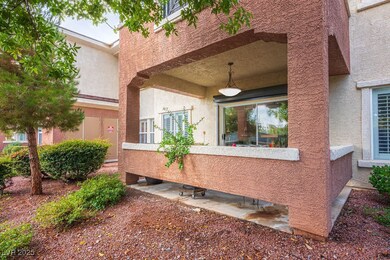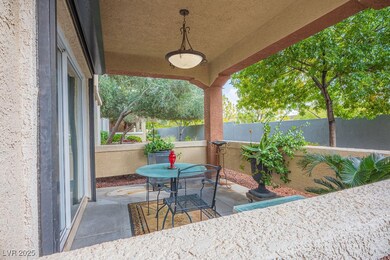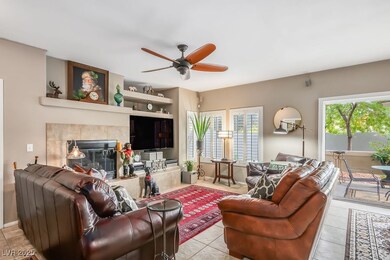10809 Garden Mist Dr Unit 1077 Las Vegas, NV 89135
Summerlin South NeighborhoodEstimated payment $2,797/month
Highlights
- Fitness Center
- Gated Community
- Community Pool
- Judy & John L. Goolsby Elementary School Rated A-
- Furnished
- Covered Patio or Porch
About This Home
AMAZING & RARE 1ST FLOOR CONDO IN HIGHLY DESIREABLE GARDEN TERRACE COMMUNITY IN SUMMERLIN! FULLY FURNISHED & MOVE-IN READY! 2 BEDROOM/2 BATH & DEN. 2 CAR GARAGE W/DIRECT ENTRY TO HOME. UPDATED HOME FEATURES SHUTTERS T/O, 20" TILE FLOORS IN MAIN AREAS. KITCHEN BREAKFAST BAR, GRANITE COUNTERS, STAINLESS-STEEL APPLIANCES, DINING AREA OPENS TO KITCHEN & FAMILY ROOM W/HIGH CEILINGS, COZY GAS FIREPLACE & SURROUND SOUND, SEPARATE PRIMARY BEDROOM, WALK IN CLOSET. PRIMARY BATH W/SEPARATE TUB & SHOWER, DUAL SINKS, 2ND BEDROOM W/ CEILING FAN, CUSTOM 3/4 BATH SHOWER UPGRADE. BEAUTIFUL DEN PERFECT FOR OFFICE. ENJOY LARGE PEACEFUL COVERED PATIO. LOTS OF STORAGE IN LAUNDRY ROOM W/SINK. ROLLADEN SHUTTERS AT SLIDER FOR LOCK & LEAVE CONVENIENCE, NEW AC UNIT, WATER HEATER, GARAGE OPENER PAST 2 YRS. ALL APPLIANCES INCLUDED! HOA INCLUDES WATER/TRASH/SEWER! COMM POOL/SPA, BBQ, GYM. MINUTES TO DOWNTOWN SUMMERLIN,RESTAURANTS,SHOPPING,PARKS,SPORTS,TRAILS,EASY215 ACCESS. THIS HOME & COMMUNITY ARE A TRUE GEM!
Listing Agent
Real Estate Innovations Brokerage Phone: 702-267-9503 License #B.0058581 Listed on: 11/20/2025
Property Details
Home Type
- Condominium
Est. Annual Taxes
- $1,696
Year Built
- Built in 2004
Lot Details
- East Facing Home
- Desert Landscape
HOA Fees
Parking
- 2 Car Attached Garage
- Parking Storage or Cabinetry
- Inside Entrance
- Garage Door Opener
- Guest Parking
Home Design
- Frame Construction
- Tile Roof
- Stucco
Interior Spaces
- 1,771 Sq Ft Home
- 1-Story Property
- Furnished
- Ceiling Fan
- Gas Fireplace
- Plantation Shutters
- Family Room with Fireplace
- Burglar Security System
Kitchen
- Gas Range
- Microwave
- Dishwasher
- Disposal
Flooring
- Carpet
- Ceramic Tile
Bedrooms and Bathrooms
- 2 Bedrooms
Laundry
- Laundry Room
- Laundry on main level
- Dryer
- Washer
- Sink Near Laundry
- Laundry Cabinets
Outdoor Features
- Covered Patio or Porch
Schools
- Goolsby Elementary School
- Fertitta Frank & Victoria Middle School
- Spring Valley High School
Utilities
- Central Heating and Cooling System
- Heating System Uses Gas
- Underground Utilities
Community Details
Overview
- Association fees include management, ground maintenance, sewer, security, trash, water
- Garden Terrace Association, Phone Number (702) 222-2391
- Garden Terrace Condo In Summerlin Subdivision
- The community has rules related to covenants, conditions, and restrictions
Amenities
- Community Barbecue Grill
Recreation
- Fitness Center
- Community Pool
- Community Spa
Security
- Gated Community
- Hurricane or Storm Shutters
Map
Home Values in the Area
Average Home Value in this Area
Tax History
| Year | Tax Paid | Tax Assessment Tax Assessment Total Assessment is a certain percentage of the fair market value that is determined by local assessors to be the total taxable value of land and additions on the property. | Land | Improvement |
|---|---|---|---|---|
| 2025 | $1,696 | $100,175 | $40,950 | $59,225 |
| 2024 | $1,647 | $100,175 | $40,950 | $59,225 |
| 2023 | $1,647 | $97,010 | $42,700 | $54,310 |
| 2022 | $1,599 | $85,278 | $35,000 | $50,278 |
| 2021 | $1,551 | $83,486 | $35,000 | $48,486 |
| 2020 | $1,503 | $83,138 | $35,000 | $48,138 |
| 2019 | $1,459 | $74,495 | $26,600 | $47,895 |
| 2018 | $1,416 | $63,203 | $16,800 | $46,403 |
| 2017 | $1,850 | $62,910 | $15,750 | $47,160 |
| 2016 | $1,342 | $56,542 | $10,500 | $46,042 |
| 2015 | $1,339 | $50,034 | $8,750 | $41,284 |
| 2014 | $1,299 | $42,777 | $9,100 | $33,677 |
Property History
| Date | Event | Price | List to Sale | Price per Sq Ft | Prior Sale |
|---|---|---|---|---|---|
| 11/20/2025 11/20/25 | For Sale | $440,000 | +76.0% | $248 / Sq Ft | |
| 10/13/2016 10/13/16 | Sold | $250,000 | -5.7% | $141 / Sq Ft | View Prior Sale |
| 09/13/2016 09/13/16 | Pending | -- | -- | -- | |
| 02/22/2016 02/22/16 | For Sale | $265,000 | -- | $150 / Sq Ft |
Purchase History
| Date | Type | Sale Price | Title Company |
|---|---|---|---|
| Bargain Sale Deed | $250,000 | Chicago Title Of Nevada | |
| Interfamily Deed Transfer | -- | None Available | |
| Bargain Sale Deed | $230,700 | Stewart Title Of Nevada |
Mortgage History
| Date | Status | Loan Amount | Loan Type |
|---|---|---|---|
| Open | $200,000 | New Conventional | |
| Previous Owner | $135,000 | Purchase Money Mortgage |
Source: Las Vegas REALTORS®
MLS Number: 2736025
APN: 164-13-217-027
- 10809 Garden Mist Dr Unit 2105
- 10799 Flame Vine Ct
- 10982 Village Ridge Ln
- 10922 Moonbeam Glow Ln
- 3744 Fading Sun St
- 10717 Refectory Ave
- 10555 Garden Rose Dr
- 11053 Zarod Rd
- 3507 Sagittarius Dr
- 3257 Rushing Waters Place
- 3236 Rushing Waters Place
- 11138 Twilight Times Ct
- 3215 Orange Sun St
- 10829 Ickworth Ct
- 10341 Early Morning Ave
- 3302 Saddle Soap Ct
- 11 Hawkeye Ln
- 11251 La Madre Ridge Dr
- 5 Moonfire Dr
- 3040 American River Ln
- 10809 Garden Mist Dr Unit 2079
- 3393 Jasmine Vine Ct
- 3384 Jasmine Vine Ct
- 10931 Snow Cloud Ct
- 10865 Wallflower Ave
- 3355 S Town Center Dr
- 10492 Haywood Dr
- 11081 Village Ridge Ln
- 3212 Wisteria Tree St
- 10475 Lilac Tree Ave
- 3252 Little Stream St
- 3250 S Town Center Dr
- 3618 Auckland Castle St
- 3249 River Glorious Ln
- 10336 Early Morning Ave
- 3030 American River Ln
- 3010 Hammerwood Dr
- 19 Garden Rain Dr
- 10227 Sunset Gardens Dr
- 10597 Sopra Ct Unit 2
