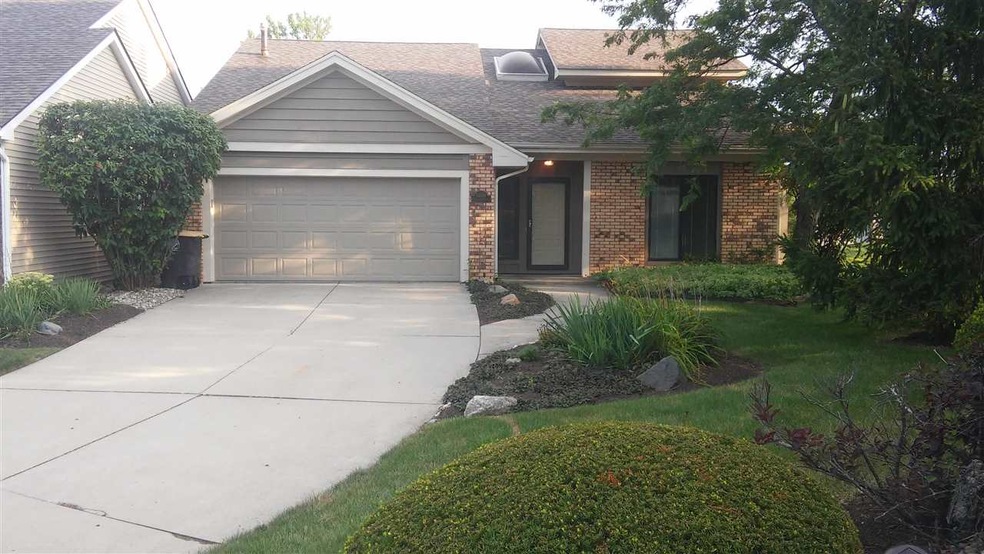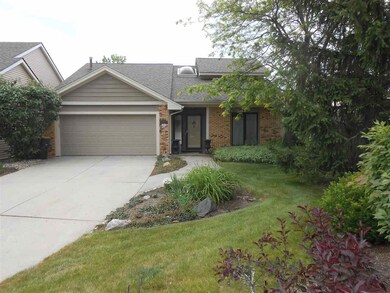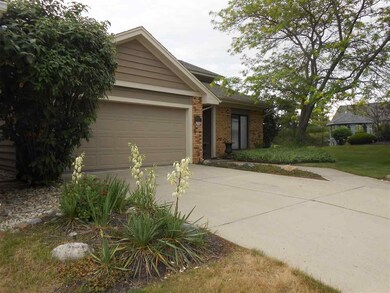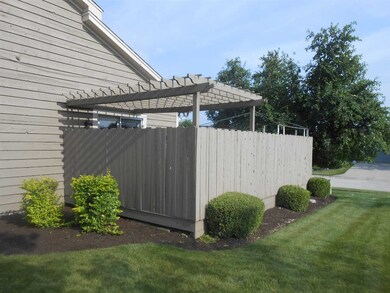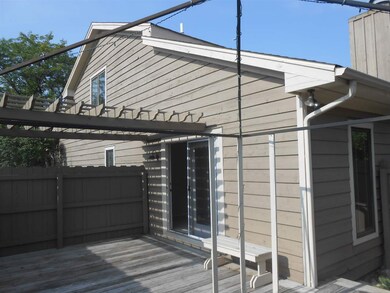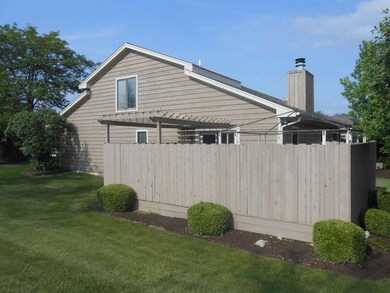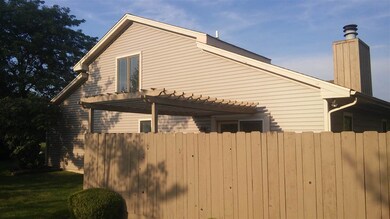
10809 Sandpiper Cove Fort Wayne, IN 46845
Highlights
- Primary Bedroom Suite
- Open Floorplan
- Vaulted Ceiling
- Carroll High School Rated A
- Contemporary Architecture
- Backs to Open Ground
About This Home
As of February 2022WOW-WOW-WOW! Contemporary, open and SPACIOUS 2351 SQ FT 2BR/ 2BA detached VILLA W/LOFT! Virtually Maintenance Free Quality Living! No mowing! Just enjoy your summer! Like new interior neutral paint & carpet 2015. Main floor master suite adjoins large bathroom with double lav. and tub & shower! Dramatic tall ceilings in the great room that opens to a privacy fenced wood deck. Gas fireplace and built-in bookshelves. Plenty of cabinetry in the kitchen area which is open to the eating area. Main floor laundry area. Upstairs has a large loft with wall of custom shelving and an ample sized bedroom and another full bathroom that can be accessed off the loft & hall or bedroom. "Catwalk" type area from the loft that overlooks the great room below! Almost a 1600 sq ft basement begging to be finished! Even unfinished its a great great hobby area or informal rec room or playroom with room left over for even more storage!! If you want to add daylight windows owner has a price proposal you may want to consider! Pine Valley amenities are not included- pool and golf memberships separate if desired. No exemptions currently on property- taxes will reduce when owner occupied!
Last Agent to Sell the Property
Appraisers, Brokers & Consultants Inc. Listed on: 06/20/2017
Home Details
Home Type
- Single Family
Est. Annual Taxes
- $2,260
Year Built
- Built in 1985
Lot Details
- 370 Sq Ft Lot
- Lot Dimensions are 44x85
- Backs to Open Ground
- Level Lot
HOA Fees
- $114 Monthly HOA Fees
Parking
- 2 Car Attached Garage
- Garage Door Opener
- Driveway
Home Design
- Contemporary Architecture
- Planned Development
- Brick Exterior Construction
- Poured Concrete
- Asphalt Roof
- Cedar
- Vinyl Construction Material
Interior Spaces
- 1.5-Story Property
- Open Floorplan
- Built-in Bookshelves
- Woodwork
- Vaulted Ceiling
- Ceiling Fan
- Living Room with Fireplace
- Unfinished Basement
- Basement Fills Entire Space Under The House
- Storage In Attic
- Disposal
- Laundry on main level
Flooring
- Carpet
- Ceramic Tile
Bedrooms and Bathrooms
- 2 Bedrooms
- Primary Bedroom Suite
- Walk-In Closet
- Double Vanity
- Bathtub With Separate Shower Stall
Utilities
- Forced Air Heating and Cooling System
- Heating System Uses Gas
Additional Features
- Covered patio or porch
- Suburban Location
Listing and Financial Details
- Assessor Parcel Number 02-02-34-305-040.000-091
Ownership History
Purchase Details
Home Financials for this Owner
Home Financials are based on the most recent Mortgage that was taken out on this home.Purchase Details
Home Financials for this Owner
Home Financials are based on the most recent Mortgage that was taken out on this home.Purchase Details
Purchase Details
Home Financials for this Owner
Home Financials are based on the most recent Mortgage that was taken out on this home.Purchase Details
Home Financials for this Owner
Home Financials are based on the most recent Mortgage that was taken out on this home.Similar Homes in Fort Wayne, IN
Home Values in the Area
Average Home Value in this Area
Purchase History
| Date | Type | Sale Price | Title Company |
|---|---|---|---|
| Warranty Deed | $153,000 | Meridian Title Corp | |
| Sheriffs Deed | $107,300 | None Available | |
| Warranty Deed | -- | Century Title Services | |
| Interfamily Deed Transfer | -- | -- | |
| Warranty Deed | $215,000 | Metropolitan Title |
Mortgage History
| Date | Status | Loan Amount | Loan Type |
|---|---|---|---|
| Open | $211,105 | FHA | |
| Previous Owner | $114,750 | New Conventional | |
| Previous Owner | $150,000 | Unknown | |
| Previous Owner | $149,150 | Fannie Mae Freddie Mac | |
| Previous Owner | $115,000 | No Value Available |
Property History
| Date | Event | Price | Change | Sq Ft Price |
|---|---|---|---|---|
| 02/24/2022 02/24/22 | Sold | $215,000 | 0.0% | $91 / Sq Ft |
| 01/13/2022 01/13/22 | Pending | -- | -- | -- |
| 01/11/2022 01/11/22 | For Sale | $214,900 | +40.5% | $91 / Sq Ft |
| 10/16/2017 10/16/17 | Sold | $153,000 | -9.9% | $65 / Sq Ft |
| 08/25/2017 08/25/17 | Pending | -- | -- | -- |
| 06/20/2017 06/20/17 | For Sale | $169,900 | 0.0% | $72 / Sq Ft |
| 08/01/2015 08/01/15 | Rented | $1,395 | +7.7% | -- |
| 07/29/2015 07/29/15 | Under Contract | -- | -- | -- |
| 07/06/2015 07/06/15 | For Rent | $1,295 | -- | -- |
Tax History Compared to Growth
Tax History
| Year | Tax Paid | Tax Assessment Tax Assessment Total Assessment is a certain percentage of the fair market value that is determined by local assessors to be the total taxable value of land and additions on the property. | Land | Improvement |
|---|---|---|---|---|
| 2024 | $2,300 | $238,100 | $10,500 | $227,600 |
| 2022 | $2,204 | $212,900 | $10,500 | $202,400 |
| 2021 | $2,831 | $135,900 | $7,900 | $128,000 |
| 2020 | $2,766 | $132,200 | $7,700 | $124,500 |
| 2019 | $2,592 | $123,900 | $7,800 | $116,100 |
| 2018 | $2,527 | $123,600 | $8,500 | $115,100 |
| 2017 | $2,266 | $113,300 | $8,400 | $104,900 |
| 2016 | $2,260 | $113,000 | $8,600 | $104,400 |
| 2014 | $2,246 | $112,300 | $8,200 | $104,100 |
| 2013 | $2,258 | $112,900 | $8,500 | $104,400 |
Agents Affiliated with this Home
-

Seller's Agent in 2022
David Book
Book Real Estate Services, LLC
(260) 740-6013
105 Total Sales
-

Seller's Agent in 2017
Kathy Goonen
Appraisers, Brokers & Consultants Inc.
(260) 515-2468
6 Total Sales
Map
Source: Indiana Regional MLS
MLS Number: 201727892
APN: 02-02-34-305-040.000-091
- 10917 Mill Lake Cove
- 10618 Lake Pointe Dr
- 10535 Brandywine Dr
- 335 Marcelle Dr
- 404 Troon Way
- 0 Rickey Ln
- 1710 Ransom Dr
- 11724 Coldwater Rd
- 10832 Lone Eagle Way
- 11510 Trails Dr N
- 1618 Autumn Run
- 394 Carrara Cove
- 1827 Ransom Dr
- 1106 Woodland Crossing
- 1950 Windmill Ridge Run
- 206 Landau Run
- 1813 Kelleys Landing
- 604 Merriweather Passage
- 12008 Coldwater Rd
- 1715 Woodland Crossing
