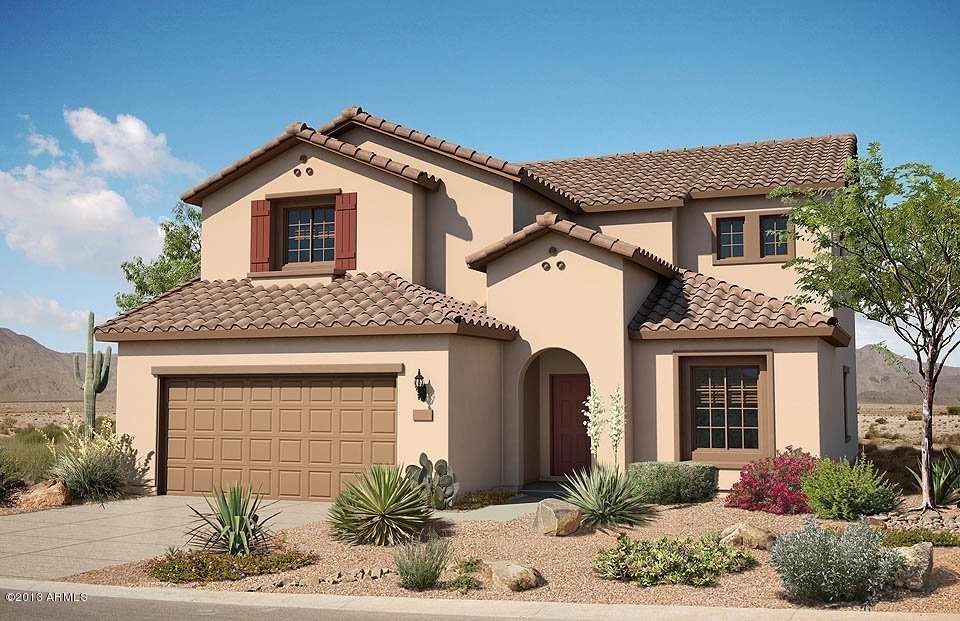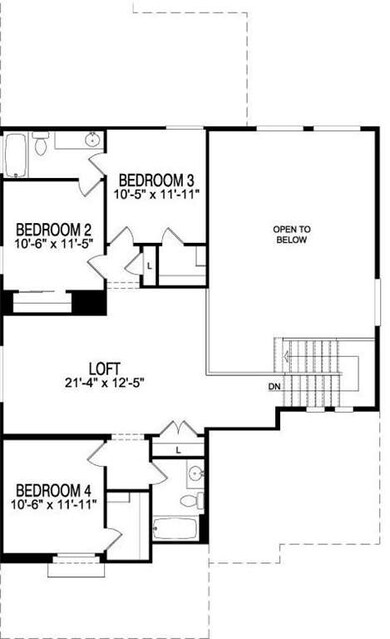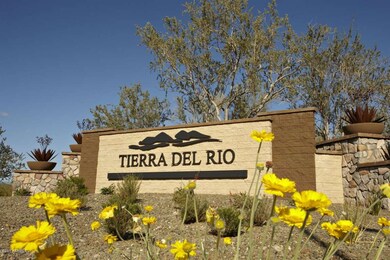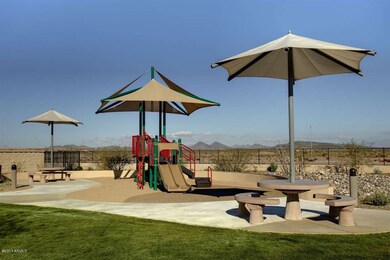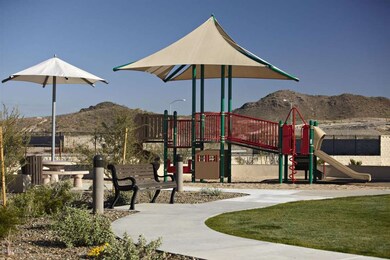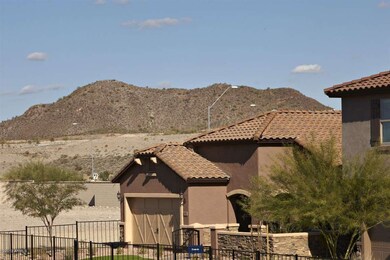
10809 W Saddlehorn Rd Peoria, AZ 85383
Mesquite NeighborhoodHighlights
- Home Energy Rating Service (HERS) Rated Property
- Main Floor Primary Bedroom
- Double Pane Windows
- Lake Pleasant Elementary School Rated A-
- Spanish Architecture
- Dual Vanity Sinks in Primary Bathroom
About This Home
As of May 2013THIS HOME IS FINISHED AND MOVE-IN READY WITH TONS OF NICE UPGRADES. THIS PLAN COMES WITH A DOWNSTAIRS MASTER BEDROOM, AN ENORMOUS GREAT ROOM WITH SOARING 20' CEILINGS, 4 BEDROOMS, 3.5 BATHS, A DEN, A LARGE DINING ROOM AND A LOFT THAT OVERLOOKS THE GREAT ROOM. THIS HOME WILL ALSO INCLUDE FRONT AND REAR LANDSCAPING, 2'' FAUX WHITE WINDOW TREATMENTS, UPGRADED STAINLESS STEEL APPLIANCES INCLUDING THE REFRIGERATOR, A SOFT WATER SYSTEM, GARAGE DOOR OPENER WITH THE KEYLESS ENTRY, 18'' TILE IN ENTRANCE AND WET AREAS, UPGRADED CARPET, A SLIGHTLY OVERSIZED LOT AND MUCH, MUCH MORE!
Last Agent to Sell the Property
Norman Brown
PCD Realty, LLC License #BR509942000 Listed on: 01/28/2013
Home Details
Home Type
- Single Family
Est. Annual Taxes
- $247
Year Built
- Built in 2013
Lot Details
- 6,000 Sq Ft Lot
- Desert faces the front of the property
- Block Wall Fence
- Front and Back Yard Sprinklers
- Grass Covered Lot
Parking
- 2.5 Car Garage
Home Design
- Spanish Architecture
- Wood Frame Construction
- Tile Roof
- Stucco
Interior Spaces
- 2,713 Sq Ft Home
- 2-Story Property
- Double Pane Windows
- Low Emissivity Windows
- Washer and Dryer Hookup
Kitchen
- Breakfast Bar
- Built-In Microwave
- Dishwasher
- Kitchen Island
Flooring
- Carpet
- Tile
Bedrooms and Bathrooms
- 4 Bedrooms
- Primary Bedroom on Main
- Primary Bathroom is a Full Bathroom
- 3.5 Bathrooms
- Dual Vanity Sinks in Primary Bathroom
- Bathtub With Separate Shower Stall
Schools
- Zuni Hills Elementary School
- Liberty High School
Utilities
- Refrigerated Cooling System
- Heating System Uses Natural Gas
- Water Softener
- High Speed Internet
- Cable TV Available
Additional Features
- Home Energy Rating Service (HERS) Rated Property
- Patio
Listing and Financial Details
- Home warranty included in the sale of the property
- Legal Lot and Block 219 / 06
- Assessor Parcel Number 201-17-524
Community Details
Overview
- Property has a Home Owners Association
- Tierra Del Rio Association
- Built by PULTE HOME CORPORATION
- Tierra Del Rio Subdivision, Yucca Floorplan
- FHA/VA Approved Complex
Recreation
- Bike Trail
Ownership History
Purchase Details
Home Financials for this Owner
Home Financials are based on the most recent Mortgage that was taken out on this home.Similar Homes in the area
Home Values in the Area
Average Home Value in this Area
Purchase History
| Date | Type | Sale Price | Title Company |
|---|---|---|---|
| Special Warranty Deed | $274,990 | Sun Title Agency Co |
Mortgage History
| Date | Status | Loan Amount | Loan Type |
|---|---|---|---|
| Open | $247,491 | New Conventional |
Property History
| Date | Event | Price | Change | Sq Ft Price |
|---|---|---|---|---|
| 07/19/2025 07/19/25 | Price Changed | $575,000 | -2.5% | $209 / Sq Ft |
| 06/21/2025 06/21/25 | Price Changed | $589,900 | -1.0% | $215 / Sq Ft |
| 05/07/2025 05/07/25 | Price Changed | $595,999 | +0.1% | $217 / Sq Ft |
| 04/19/2025 04/19/25 | Price Changed | $595,500 | -0.1% | $217 / Sq Ft |
| 04/09/2025 04/09/25 | Price Changed | $595,999 | -0.7% | $217 / Sq Ft |
| 03/30/2025 03/30/25 | Price Changed | $599,900 | -3.2% | $219 / Sq Ft |
| 03/28/2025 03/28/25 | Price Changed | $620,000 | 0.0% | $226 / Sq Ft |
| 03/28/2025 03/28/25 | For Sale | $619,900 | +125.4% | $226 / Sq Ft |
| 05/31/2013 05/31/13 | Sold | $274,990 | 0.0% | $101 / Sq Ft |
| 04/27/2013 04/27/13 | Pending | -- | -- | -- |
| 04/01/2013 04/01/13 | Price Changed | $274,990 | -0.8% | $101 / Sq Ft |
| 03/01/2013 03/01/13 | Price Changed | $277,167 | +0.7% | $102 / Sq Ft |
| 02/01/2013 02/01/13 | Price Changed | $275,167 | +0.7% | $101 / Sq Ft |
| 01/28/2013 01/28/13 | For Sale | $273,167 | -- | $101 / Sq Ft |
Tax History Compared to Growth
Tax History
| Year | Tax Paid | Tax Assessment Tax Assessment Total Assessment is a certain percentage of the fair market value that is determined by local assessors to be the total taxable value of land and additions on the property. | Land | Improvement |
|---|---|---|---|---|
| 2025 | $2,773 | $34,357 | -- | -- |
| 2024 | $2,772 | $32,721 | -- | -- |
| 2023 | $2,772 | $41,270 | $8,250 | $33,020 |
| 2022 | $2,731 | $31,720 | $6,340 | $25,380 |
| 2021 | $2,924 | $29,830 | $5,960 | $23,870 |
| 2020 | $2,933 | $29,900 | $5,980 | $23,920 |
| 2019 | $2,889 | $28,320 | $5,660 | $22,660 |
| 2018 | $2,767 | $27,270 | $5,450 | $21,820 |
| 2017 | $2,823 | $25,710 | $5,140 | $20,570 |
| 2016 | $2,626 | $26,510 | $5,300 | $21,210 |
| 2015 | $2,538 | $25,760 | $5,150 | $20,610 |
Agents Affiliated with this Home
-
N
Seller's Agent in 2025
Norman Cholagh
HomeSmart
-
E
Seller Co-Listing Agent in 2025
Eleazar Medrano
HomeSmart
-
N
Seller's Agent in 2013
Norman Brown
PCD Realty, LLC
-
J
Buyer's Agent in 2013
Joseph Elsayed
Realty One Group
Map
Source: Arizona Regional Multiple Listing Service (ARMLS)
MLS Number: 4881600
APN: 201-17-524
- 10789 W Saddlehorn Rd
- 10822 W Saddlehorn Rd
- 10840 W Saddlehorn Rd
- 25640 N 108th Dr
- 10825 W El Cortez Place
- 10850 W Bronco Trail
- 10773 W Swayback Pass
- 10834 W Swayback Pass
- 10830 W El Cortez Place
- 10816 W Nosean Rd
- 10789 W Yearling Rd
- 10773 W Prickly Pear Trail
- 10502 W Bronco Trail
- 10502 W Swayback Pass
- 10501 W Swayback Pass
- 10440 W Swayback Pass
- 10646 W Anna Ave
- 10412 W Cottontail Ln
- 25540 N 103rd Dr
- 7692 W Nosean Rd
