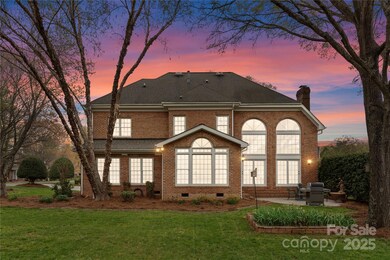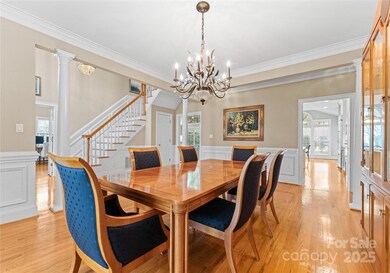
10809 Wicklow Brook Ct Charlotte, NC 28277
Providence NeighborhoodHighlights
- Golf Course Community
- Fitness Center
- Private Lot
- Ardrey Kell High Rated A+
- Clubhouse
- Pond
About This Home
As of May 2025Opulent, Elegant and yet..warm and inviting! Nestled on .55 acre and within a quiet cul-de-sac, we proudly present this gorgeous home to you in Providence Country Club! This home boasts a primary bedroom on the main level as well as a completely renovated kitchen which is truly a chef's dream come true!! If you love to entertain this will be the perfect home for you! The soaring Two Story entry way with take your breath away as you enter this lovely home. To the right you will find a beautiful formal dining room. To the left a perfect study/office with built-ins! The living room is also two story with a cozy fireplace. You wil be able to gaze out towards the green and lush backyard from this room as well as the breakfast area! Perfect for morning coffee and the paper. Upstairs you will find all secondary bedrooms and baths as well as the oversized Bonus Room! This room is a blank canvas and you can use it as a TV Viewing Room, Gym, Office, Crafts, Etc! Close to 485, Waverly, Rea Farms!
Last Agent to Sell the Property
COMPASS Brokerage Email: cynthia.pensierodefazio@compass.com License #193636 Listed on: 04/04/2025

Home Details
Home Type
- Single Family
Est. Annual Taxes
- $7,171
Year Built
- Built in 1995
Lot Details
- Cul-De-Sac
- Private Lot
- Corner Lot
- Level Lot
- Irrigation
- Wooded Lot
- Property is zoned N1-A
HOA Fees
- $47 Monthly HOA Fees
Parking
- 3 Car Attached Garage
Home Design
- Transitional Architecture
- Composition Roof
- Four Sided Brick Exterior Elevation
Interior Spaces
- 2-Story Property
- Central Vacuum
- Entrance Foyer
- Great Room with Fireplace
- Crawl Space
- Pull Down Stairs to Attic
- Home Security System
- Laundry Room
Kitchen
- Built-In Convection Oven
- Gas Range
- Microwave
- Dishwasher
- Wine Refrigerator
- Kitchen Island
- Disposal
Flooring
- Wood
- Tile
Bedrooms and Bathrooms
- Walk-In Closet
Outdoor Features
- Pond
- Patio
- Front Porch
Schools
- Polo Ridge Elementary School
- Rea Farms Steam Academy Middle School
- Ardrey Kell High School
Utilities
- Central Air
- Heating System Uses Natural Gas
- Gas Water Heater
- Cable TV Available
Listing and Financial Details
- Assessor Parcel Number 229-123-10
Community Details
Overview
- Hawthorne Management Company Association, Phone Number (704) 377-0114
- Built by Arcadia
- Providence Country Club Subdivision
- Mandatory home owners association
Recreation
- Golf Course Community
- Tennis Courts
- Community Playground
- Fitness Center
- Community Pool
- Putting Green
Additional Features
- Clubhouse
- Card or Code Access
Ownership History
Purchase Details
Home Financials for this Owner
Home Financials are based on the most recent Mortgage that was taken out on this home.Purchase Details
Home Financials for this Owner
Home Financials are based on the most recent Mortgage that was taken out on this home.Similar Homes in Charlotte, NC
Home Values in the Area
Average Home Value in this Area
Purchase History
| Date | Type | Sale Price | Title Company |
|---|---|---|---|
| Warranty Deed | $1,250,000 | Integrated Title | |
| Warranty Deed | $1,250,000 | Integrated Title | |
| Warranty Deed | $449,500 | -- |
Mortgage History
| Date | Status | Loan Amount | Loan Type |
|---|---|---|---|
| Open | $625,000 | New Conventional | |
| Closed | $625,000 | New Conventional | |
| Previous Owner | $200,000 | New Conventional | |
| Previous Owner | $250,000 | Credit Line Revolving | |
| Previous Owner | $150,000 | Unknown | |
| Previous Owner | $150,000 | Unknown | |
| Previous Owner | $100,000 | Credit Line Revolving | |
| Previous Owner | $175,000 | No Value Available |
Property History
| Date | Event | Price | Change | Sq Ft Price |
|---|---|---|---|---|
| 05/22/2025 05/22/25 | Sold | $1,250,000 | -7.4% | $302 / Sq Ft |
| 04/04/2025 04/04/25 | For Sale | $1,350,000 | -- | $327 / Sq Ft |
Tax History Compared to Growth
Tax History
| Year | Tax Paid | Tax Assessment Tax Assessment Total Assessment is a certain percentage of the fair market value that is determined by local assessors to be the total taxable value of land and additions on the property. | Land | Improvement |
|---|---|---|---|---|
| 2024 | $7,171 | $926,800 | $250,000 | $676,800 |
| 2023 | $7,171 | $926,800 | $250,000 | $676,800 |
| 2022 | $6,526 | $663,300 | $200,000 | $463,300 |
| 2021 | $6,515 | $663,300 | $200,000 | $463,300 |
| 2020 | $6,508 | $672,000 | $200,000 | $472,000 |
| 2019 | $6,576 | $672,000 | $200,000 | $472,000 |
| 2018 | $6,445 | $485,700 | $108,000 | $377,700 |
| 2017 | $6,350 | $485,700 | $108,000 | $377,700 |
| 2016 | $6,340 | $485,700 | $108,000 | $377,700 |
| 2015 | -- | $485,700 | $108,000 | $377,700 |
| 2014 | $6,300 | $0 | $0 | $0 |
Agents Affiliated with this Home
-
Cynthia Pensiero-DeFazio

Seller's Agent in 2025
Cynthia Pensiero-DeFazio
COMPASS
(980) 253-4549
4 in this area
88 Total Sales
-
Michelle Eubank

Buyer's Agent in 2025
Michelle Eubank
Wellspring Realty, Inc
(704) 591-3033
4 in this area
87 Total Sales
Map
Source: Canopy MLS (Canopy Realtor® Association)
MLS Number: 4241540
APN: 229-123-10
- 12401 Three Lakes Dr
- 11723 Oakland Hills Place
- 12001 Pine Valley Club Dr
- 6615 Springs Mill Rd
- 12644 Lahinch Ct
- 6612 Saunton Ct
- 8919 Darcy Hopkins Dr
- 10317 Threatt Woods Dr
- 11439 Red Rust Ln
- 10259 Alexander Martin Ave
- 8715 Parkchester Dr
- 10455 Alexander Martin Ave
- 7031 Blakeney Greens Blvd
- 6946 Walnut Branch Ln
- 12145 Landing Green Dr
- 11679 Red Rust Ln
- 6821 Millingden Ct
- 12341 Parks Farm Ln
- 9237 Bellegarde Dr
- 8512 Longview Club Dr






