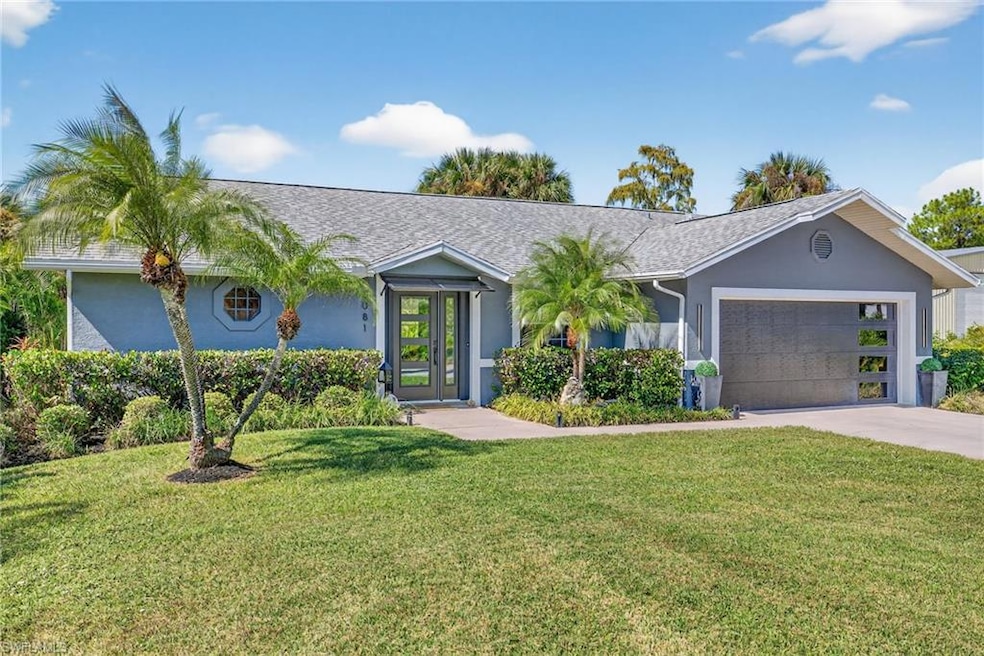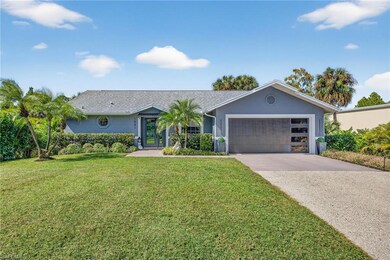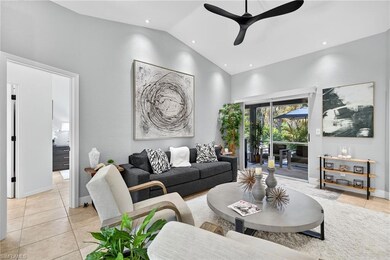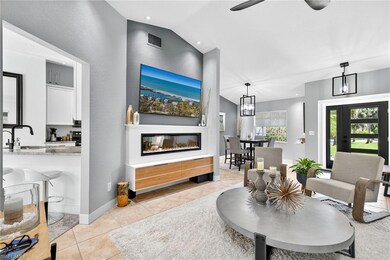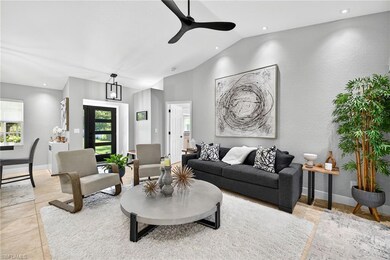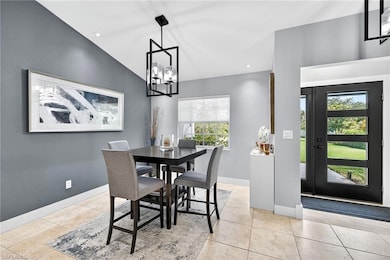1081 9th St SW Naples, FL 34117
Rural Estates NeighborhoodEstimated payment $3,013/month
Highlights
- 1.14 Acre Lot
- No HOA
- Circular Driveway
- Big Cypress Elementary School Rated A-
- Screened Porch
- Fireplace
About This Home
Remodeled Naples Oasis with Western Exposure & Tropical Fruit Garden! Welcome to 1081 9th St SW, a beautifully remodeled 3-bedroom, 2-bath home offering the perfect blend of modern comfort and classic Florida charm. Nestled on a peaceful street in Naples, this property has been thoughtfully upgraded inside and out to create a private, relaxing retreat not too far from world-famous beaches, shopping, and dining. Step inside to an inviting open-concept layout filled with natural light. The modern kitchen showcases granite countertops, stainless-steel appliances, soft-close cabinetry, and a convenient breakfast bar. The spacious living area features an electric fireplace with heater, perfect for cozy evenings or entertaining guests. Each of the three bathrooms has been beautifully remodeled, and the split-bedroom design provides privacy and flexibility for family and guests alike. Enjoy peace of mind with a 2018 roof, hurricane-rated front door and garage door, generator hook-up, and a whole-home water filtration system. The circular driveway and gated entrance with lighting enhance both security and curb appeal, while a sprinkler system on timer keeps the lush tropical landscaping vibrant year-round. Step out back and experience your own private oasis. A spacious screened lanai and open patio overlook a beautifully landscaped yard featuring fruit and coconut trees, creating a true tropical paradise. With desirable western exposure, the backyard captures the warm glow of Naples’ spectacular evening skies — a perfect setting for outdoor dining, entertaining, or simply relaxing as the sun sets. Additional highlights include updated finishes throughout, an efficient floor plan designed for indoor-outdoor living, and a tranquil location close to all the amenities Naples has to offer. Property Highlights: 3 Bedrooms | 2 Bathrooms | Roof (2018), fully remodeled interior with granite kitchen countertops, electric fireplace with heater, hurricane-rated front & garage doors, generator hook-up and whole-home water filtration system, circular driveway with gated, lighted entrance, sprinkler system with timer, western exposure with screened lanai & patio, tropical backyard with fruit & coconut trees and exterior has a brick paver patio. This move-in-ready home truly embodies the best of Southwest Florida living — stylish, serene, and built for comfort. Schedule your private showing today and make 1081 9th St SW your Naples retreat!
Open House Schedule
-
Wednesday, November 26, 202511:30 am to 1:30 pm11/26/2025 11:30:00 AM +00:0011/26/2025 1:30:00 PM +00:00Add to Calendar
Home Details
Home Type
- Single Family
Est. Annual Taxes
- $3,268
Year Built
- Built in 1991
Lot Details
- 1.14 Acre Lot
- 200 Ft Wide Lot
- Rectangular Lot
Parking
- 2 Car Attached Garage
- Circular Driveway
Home Design
- Concrete Block With Brick
- Concrete Foundation
- Shingle Roof
- Stucco
Interior Spaces
- Property has 1 Level
- Fireplace
- Window Treatments
- Family Room
- Screened Porch
- Tile Flooring
- Fire and Smoke Detector
- Property Views
Kitchen
- Eat-In Kitchen
- Breakfast Bar
- Self-Cleaning Oven
- Electric Cooktop
- Microwave
- Dishwasher
- Built-In or Custom Kitchen Cabinets
Bedrooms and Bathrooms
- 3 Bedrooms
- Split Bedroom Floorplan
- 2 Full Bathrooms
Laundry
- Laundry in Garage
- Dryer
- Washer
- Laundry Tub
Outdoor Features
- Patio
Schools
- Big Cypress Elementary School
- Cypress Palm Middle School
- Golden Gate High School
Utilities
- Central Air
- Heating Available
- Well
- Water Softener
- Cable TV Available
Community Details
- No Home Owners Association
- Golden Gate Estates Subdivision
Listing and Financial Details
- Assessor Parcel Number 45852000006
Map
Home Values in the Area
Average Home Value in this Area
Tax History
| Year | Tax Paid | Tax Assessment Tax Assessment Total Assessment is a certain percentage of the fair market value that is determined by local assessors to be the total taxable value of land and additions on the property. | Land | Improvement |
|---|---|---|---|---|
| 2025 | $2,867 | $285,225 | -- | -- |
| 2024 | $3,149 | $259,295 | $91,200 | $168,095 |
| 2023 | $3,149 | $270,620 | $0 | $0 |
| 2022 | $2,928 | $246,018 | $70,025 | $175,993 |
| 2021 | $2,364 | $187,197 | $43,890 | $143,307 |
| 2020 | $2,284 | $182,337 | $43,890 | $138,447 |
| 2019 | $2,256 | $178,955 | $42,750 | $136,205 |
| 2018 | $2,124 | $167,402 | $0 | $0 |
| 2017 | $2,035 | $152,184 | $0 | $0 |
| 2016 | $1,960 | $138,349 | $0 | $0 |
| 2015 | $1,749 | $125,772 | $0 | $0 |
| 2014 | $1,629 | $114,338 | $0 | $0 |
Property History
| Date | Event | Price | List to Sale | Price per Sq Ft | Prior Sale |
|---|---|---|---|---|---|
| 11/08/2025 11/08/25 | For Sale | $519,000 | +24.2% | $335 / Sq Ft | |
| 09/30/2021 09/30/21 | Sold | $418,000 | -1.6% | $270 / Sq Ft | View Prior Sale |
| 07/25/2021 07/25/21 | Pending | -- | -- | -- | |
| 07/23/2021 07/23/21 | For Sale | $425,000 | -- | $274 / Sq Ft |
Purchase History
| Date | Type | Sale Price | Title Company |
|---|---|---|---|
| Warranty Deed | $418,000 | Paradise Coast T&E Llc | |
| Warranty Deed | $167,500 | -- |
Mortgage History
| Date | Status | Loan Amount | Loan Type |
|---|---|---|---|
| Previous Owner | $80,000 | Purchase Money Mortgage |
Source: Naples Area Board of REALTORS®
MLS Number: 225078865
APN: 45852000006
- 525 15th St SW
- 333 5th St SW
- 681 19th St SW
- 551 Golden Gate Blvd W
- 640 2nd St S Unit 2
- 270 11th St NW
- 545 9th St NW
- 1579 25th St SW
- 2225 23rd St SW
- 391 8th St SE
- 2167 Della Dr
- 440 21st St NW
- 2621 Golden Gate Blvd W
- 88 31st St SW
- 589 12th Ave NW
- 250 10th St NE
- 12439 Purple Ficus Way
- 9248 Cormorant Dr
- 4100 Golden Gate Pkwy
- 10815 Renaissance Cir
