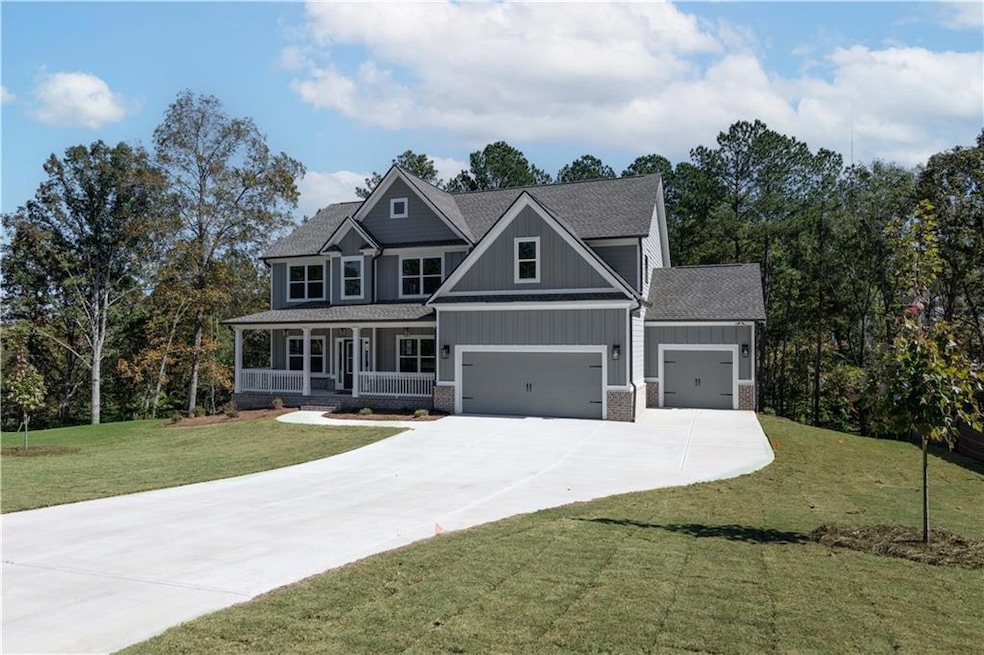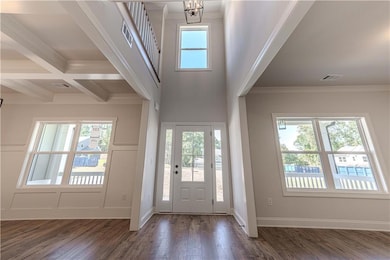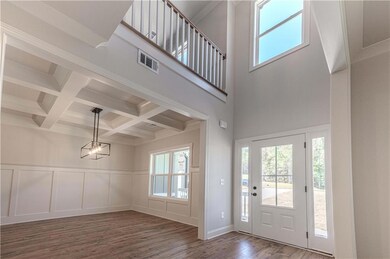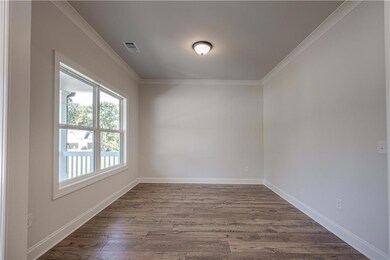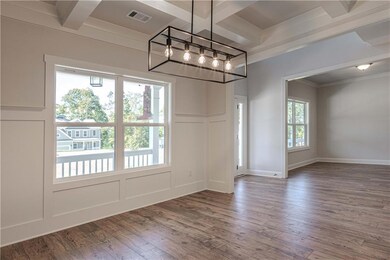1081 Hawthorn Ct Loganville, GA 30052
Estimated payment $3,158/month
Highlights
- New Construction
- Craftsman Architecture
- Oversized primary bedroom
- 0.98 Acre Lot
- Deck
- Wood Flooring
About This Home
The Wilmington ON a Basement – This 4 bedroom/3 full bath. Home features an entry foyer, separate dining room, and office/study. The main floor also boast a spacious kitchen with an island and granite countertops, breakfast area that overlooks the family room, guest bedroom and full bath. The owner's suite on the second level includes a sitting area, his/hers walk-in closets, and a private bath with his/hers vanities and enlarged tile shower. Upstairs are 2 secondary bedrooms, a full bath, and laundry room. This home includes 3 car garage and covered deck. UP TO $20K BUYERS INCENTIVE WITH PREFERRED LENDER
Home Details
Home Type
- Single Family
Est. Annual Taxes
- $885
Year Built
- Built in 2025 | New Construction
Lot Details
- 0.98 Acre Lot
- Property fronts a county road
- Landscaped
- Level Lot
- Irrigation Equipment
- Back and Front Yard
HOA Fees
- $63 Monthly HOA Fees
Parking
- 3 Car Attached Garage
- Parking Accessed On Kitchen Level
- Driveway Level
Home Design
- Craftsman Architecture
- Traditional Architecture
- Composition Roof
- Concrete Perimeter Foundation
- HardiePlank Type
Interior Spaces
- 3,130 Sq Ft Home
- 2-Story Property
- Ceiling height of 9 feet on the main level
- Ceiling Fan
- Factory Built Fireplace
- Fireplace With Gas Starter
- Double Pane Windows
- Two Story Entrance Foyer
- Family Room with Fireplace
- Great Room with Fireplace
- Living Room
- Formal Dining Room
- Loft
Kitchen
- Breakfast Room
- Open to Family Room
- Walk-In Pantry
- Electric Oven
- Self-Cleaning Oven
- Electric Cooktop
- Microwave
- Dishwasher
- Kitchen Island
- Solid Surface Countertops
Flooring
- Wood
- Carpet
Bedrooms and Bathrooms
- Oversized primary bedroom
- Dual Closets
- Walk-In Closet
- Dual Vanity Sinks in Primary Bathroom
- Separate Shower in Primary Bathroom
- Soaking Tub
Laundry
- Laundry Room
- Laundry on upper level
Unfinished Basement
- Basement Fills Entire Space Under The House
- Exterior Basement Entry
- Stubbed For A Bathroom
- Natural lighting in basement
Home Security
- Security Lights
- Storm Windows
- Carbon Monoxide Detectors
- Fire and Smoke Detector
Accessible Home Design
- Accessible Kitchen
- Accessible Entrance
Eco-Friendly Details
- ENERGY STAR Qualified Appliances
- Energy-Efficient Thermostat
Outdoor Features
- Deck
- Covered Patio or Porch
Schools
- Loganville Elementary And Middle School
- Loganville High School
Utilities
- Central Heating and Cooling System
- Heat Pump System
- Underground Utilities
- 220 Volts
- ENERGY STAR Qualified Water Heater
- Septic Tank
- Phone Available
- Cable TV Available
Community Details
- $600 Initiation Fee
- Atl Community Service Association, Phone Number (678) 541-8718
- Woodland Hills Subdivision
- Rental Restrictions
Listing and Financial Details
- Home warranty included in the sale of the property
- Tax Lot 137
- Assessor Parcel Number N038D00000137000
Map
Home Values in the Area
Average Home Value in this Area
Property History
| Date | Event | Price | List to Sale | Price per Sq Ft |
|---|---|---|---|---|
| 11/12/2025 11/12/25 | Pending | -- | -- | -- |
| 10/20/2025 10/20/25 | Price Changed | $572,120 | +0.4% | $183 / Sq Ft |
| 09/19/2025 09/19/25 | Price Changed | $569,900 | -3.4% | $182 / Sq Ft |
| 08/07/2025 08/07/25 | For Sale | $589,900 | -- | $188 / Sq Ft |
Source: First Multiple Listing Service (FMLS)
MLS Number: 7629035
- 1211 Highgrove Ct
- 1205 Highgrove Ct
- 1005 Highgrove Dr
- 635 Nunnally Farm Rd
- 6440 Old Mill Ln
- 3385 Timberland Rd
- 3395 Timberland Rd
- 4335 Lakeside Blvd Unit 6
- 3980 Lakeside Blvd Unit 3
- 5085 Forest Hill Dr
- 400 Jordan Ct
- Riley A.3 2 Side Entry Plan at Nunnally Farm Rd
- 543 Sterling Water Dr
- 991 H D Atha Rd
