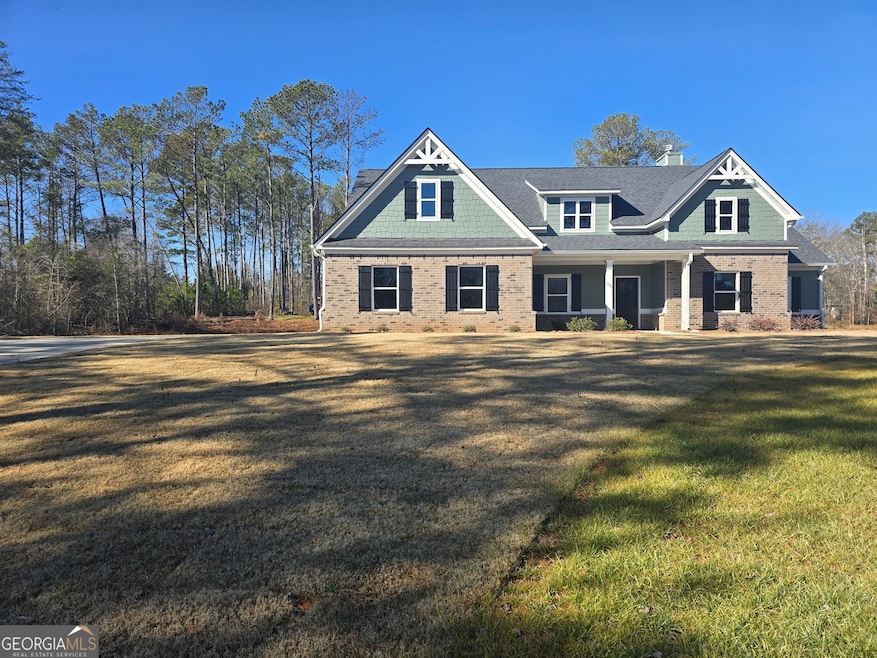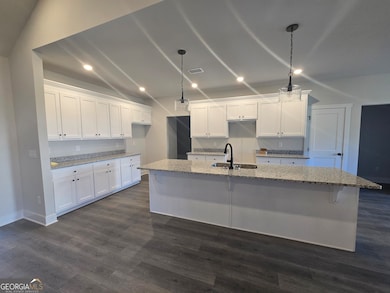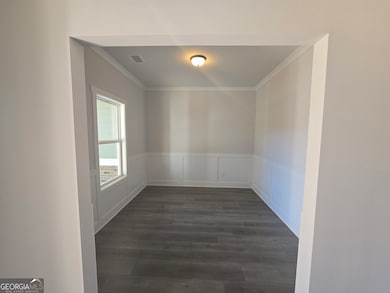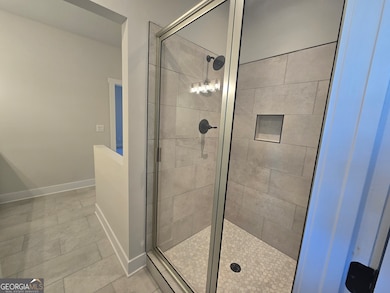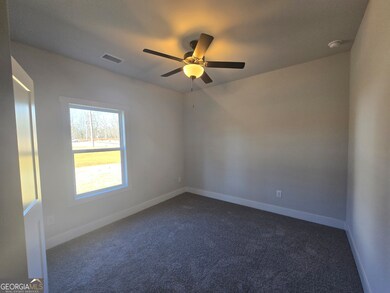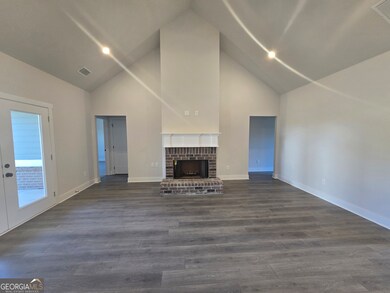NEW CONSTRUCTION
$70K PRICE DROP
1081 Julian Dr Unit 4 Watkinsville, GA 30677
Estimated payment $3,245/month
Total Views
10,677
4
Beds
2.5
Baths
2,486
Sq Ft
$241
Price per Sq Ft
Highlights
- New Construction
- Craftsman Architecture
- Great Room
- Malcom Bridge Elementary School Rated A
- 1 Fireplace
- Solid Surface Countertops
About This Home
Craftsman style ranch, rocking chair covered porch, 4 bedroom, 2 1/2 bath, open floor plan, custom white cabinets, large kitchen island, granite countertops, pantry, stainless appliances, laminate flooring, wood burning fireplace, master suite has walk in closet, master bath has large tile shower, soaking tub, walk in closet, separate study, 2 car garage, warranty, Freeman Plan, home is complete.
Home Details
Home Type
- Single Family
Est. Annual Taxes
- $981
Year Built
- Built in 2024 | New Construction
Lot Details
- 1.68 Acre Lot
- Level Lot
HOA Fees
- $17 Monthly HOA Fees
Home Design
- Craftsman Architecture
- Brick Exterior Construction
- Slab Foundation
- Composition Roof
- Concrete Siding
Interior Spaces
- 2,486 Sq Ft Home
- 1-Story Property
- Ceiling Fan
- 1 Fireplace
- Great Room
- Pull Down Stairs to Attic
- Laundry in Hall
Kitchen
- Walk-In Pantry
- Oven or Range
- Microwave
- Dishwasher
- Stainless Steel Appliances
- Kitchen Island
- Solid Surface Countertops
Flooring
- Carpet
- Laminate
- Tile
Bedrooms and Bathrooms
- 4 Main Level Bedrooms
- Walk-In Closet
- Double Vanity
- Soaking Tub
- Bathtub Includes Tile Surround
- Separate Shower
Parking
- Garage
- Side or Rear Entrance to Parking
- Garage Door Opener
Outdoor Features
- Patio
Schools
- Malcom Bridge Elementary And Middle School
- North Oconee High School
Utilities
- Cooling Available
- Heat Pump System
- Septic Tank
Community Details
- Falling Leaf Subdivision
Listing and Financial Details
- Tax Lot 4
Map
Create a Home Valuation Report for This Property
The Home Valuation Report is an in-depth analysis detailing your home's value as well as a comparison with similar homes in the area
Home Values in the Area
Average Home Value in this Area
Tax History
| Year | Tax Paid | Tax Assessment Tax Assessment Total Assessment is a certain percentage of the fair market value that is determined by local assessors to be the total taxable value of land and additions on the property. | Land | Improvement |
|---|---|---|---|---|
| 2024 | $743 | $37,500 | $37,500 | $0 |
| 2023 | $701 | $49,462 | $49,462 | $0 |
| 2022 | $1,061 | $49,462 | $49,462 | $0 |
| 2021 | $859 | $37,097 | $37,097 | $0 |
| 2020 | $717 | $30,914 | $30,914 | $0 |
| 2019 | $2,134 | $30,914 | $30,914 | $0 |
| 2018 | $630 | $26,586 | $26,586 | $0 |
| 2017 | $586 | $24,731 | $24,731 | $0 |
| 2016 | $586 | $24,731 | $24,731 | $0 |
| 2015 | $587 | $24,731 | $24,731 | $0 |
| 2014 | $601 | $24,731 | $24,731 | $0 |
| 2013 | -- | $30,914 | $30,914 | $0 |
Source: Public Records
Property History
| Date | Event | Price | List to Sale | Price per Sq Ft |
|---|---|---|---|---|
| 09/25/2025 09/25/25 | For Sale | $599,900 | 0.0% | $241 / Sq Ft |
| 09/06/2025 09/06/25 | Pending | -- | -- | -- |
| 07/12/2025 07/12/25 | Price Changed | $599,900 | -7.6% | $241 / Sq Ft |
| 06/20/2025 06/20/25 | Price Changed | $649,000 | -1.7% | $261 / Sq Ft |
| 02/20/2025 02/20/25 | Price Changed | $659,900 | -1.5% | $265 / Sq Ft |
| 02/01/2025 02/01/25 | For Sale | $669,900 | -- | $269 / Sq Ft |
Source: Georgia MLS
Purchase History
| Date | Type | Sale Price | Title Company |
|---|---|---|---|
| Quit Claim Deed | -- | -- | |
| Warranty Deed | -- | -- | |
| Limited Warranty Deed | $822,000 | -- |
Source: Public Records
Source: Georgia MLS
MLS Number: 10457683
APN: B02-B0-04A
Nearby Homes
- 1081 Julian Dr
- 1020 Timber Ridge Rd
- 0 Tall Oaks Rd Unit LOT 3
- 0 Tall Oaks Rd Unit 4
- 0 Tall Oaks Rd Unit 3
- 0 Tall Oaks Rd Unit LOT 4
- 0 Julian Dr Unit 10476456
- 1100 Manjula Ln
- 1175 Manjula Ln
- 3164 Malcom Estates Dr
- 1300 Manjula Ln
- 1010 Oaklake Terrace
- 1021 Bedford Trail
- 1479 Mcfall Ct
- 1071 Oaklake Cir
- 0 Us 78 Hwy
- 1 Us 78 Hwy
- 1105 Harperfield Dr
- 6601 Hog Mountain Hwy - Hwy 53 Unit PARCEL B
- 0 Whitehead Rd Unit CL335631
- 1062 Canter Bend
- 1600 Binghampton Cir
- 956 Creekview Rd
- 1090 Kenway Dr
- 1372 Blackstone Way
- 1559 Blackstone Way
- 283 Morning Dr
- 805 Zelkova Ridge
- 632 Creek Pointe Dr
- 238 Covington Place
- 1062 Canter Bend
- 125 Jennings Mill Pkwy
- 355 Jennings Mill Pkwy
- 225 Jennings Mill Pkwy
- 240 Cleveland Rd Unit 105
- 1471 Crooked Creek Rd
- 320 Logmont Trace
- 150 Westpark Dr
- 1051 Crooked Creek Rd
- 1260 Aiken Rd
