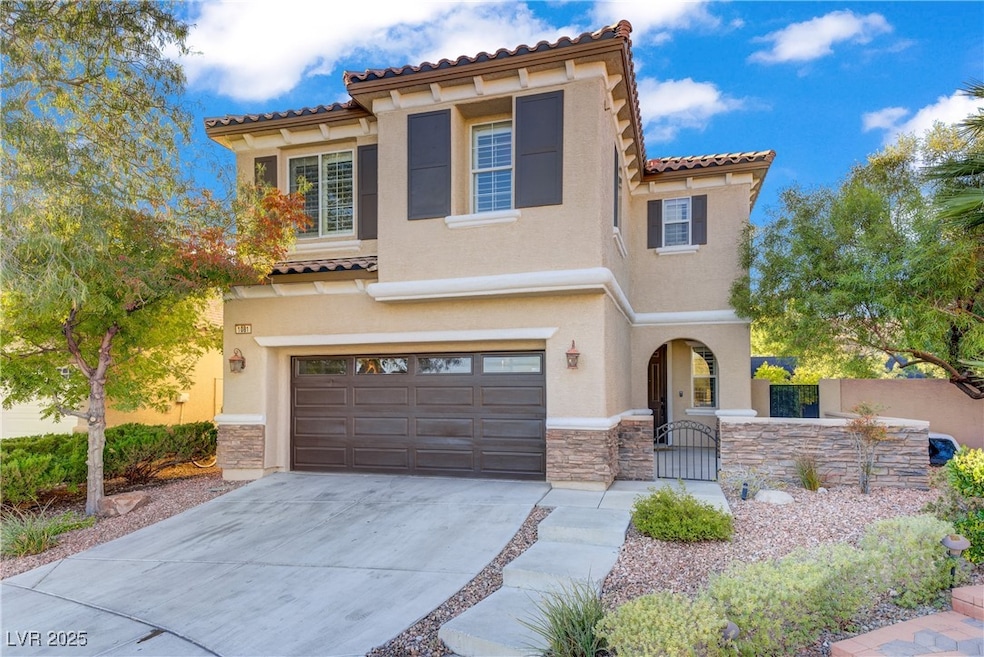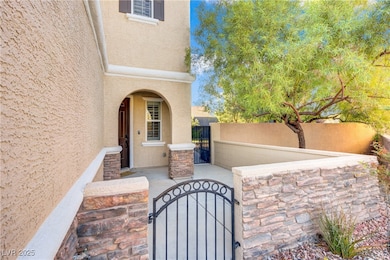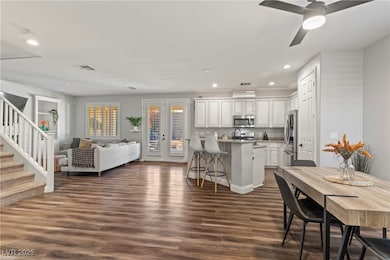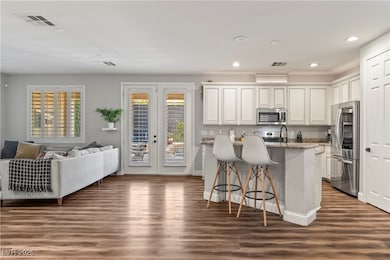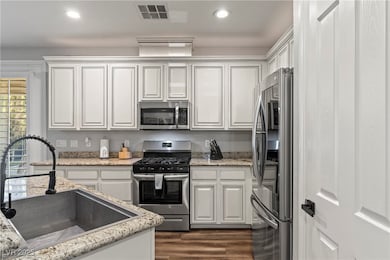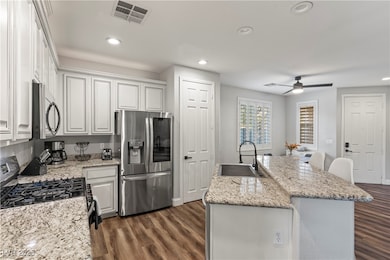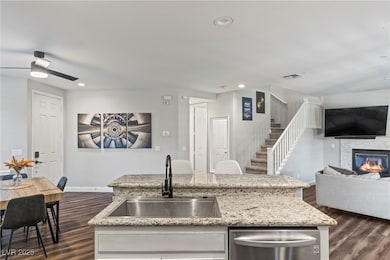1081 Maple Bend Ct Las Vegas, NV 89138
Estimated payment $4,457/month
Highlights
- Golf Course Community
- Fitness Center
- Solar Power System
- Linda Rankin Givens Elementary School Rated 10
- Heated Pool and Spa
- Mountain View
About This Home
Welcome to this beautiful 2-story home nestled on a quiet cul-de-sac in Summerlin. Just minutes from top-tier shopping, dining, and easy access to Summerlin Parkway. Nearby parks & Red Rock for outdoor hiking/biking. The open-concept living area, with Luxury Vinyl Plank flooring & Window Shutters throughout, flows effortlessly into the spacious kitchen, featuring clean white cabintes, granite counters & SS appliances including a large island with seating open to great room with a cozy fireplace. Step outside to your covered backyard playground, ideal for relaxing or entertaining, complete with a sparkling pool, spa, synthetic turf, & views of the mountains. Upstairs large loft provides flexibilty for a game room/office.. The primary suite offers vaulted ceilings, spa bath, walk-in closet and balcony views. Generous bedrooms share a full bath, laundry room for convenience. Solar Panels & EV Charger for cost conscious energy efficiency. Ask about possible Loan Savings for Buyers.
Listing Agent
Cheryl Van Elsis
Redfin Brokerage Phone: 702-930-8408 License #S.0034170 Listed on: 11/07/2025
Home Details
Home Type
- Single Family
Est. Annual Taxes
- $5,268
Year Built
- Built in 2007
Lot Details
- 6,534 Sq Ft Lot
- Cul-De-Sac
- East Facing Home
- Back Yard Fenced
- Block Wall Fence
- Drip System Landscaping
HOA Fees
- $65 Monthly HOA Fees
Parking
- 2 Car Attached Garage
- Inside Entrance
- Garage Door Opener
Home Design
- Tile Roof
Interior Spaces
- 1,909 Sq Ft Home
- 2-Story Property
- Vaulted Ceiling
- Ceiling Fan
- Gas Fireplace
- Double Pane Windows
- Plantation Shutters
- Great Room
- Mountain Views
Kitchen
- Built-In Gas Oven
- Gas Cooktop
- Microwave
- Dishwasher
- Disposal
Flooring
- Carpet
- Tile
- Luxury Vinyl Plank Tile
Bedrooms and Bathrooms
- 3 Bedrooms
Laundry
- Laundry Room
- Laundry on upper level
- Dryer
- Washer
Eco-Friendly Details
- Energy-Efficient Windows with Low Emissivity
- Solar Power System
- Solar owned by seller
- Sprinkler System
Pool
- Heated Pool and Spa
- Heated In Ground Pool
Outdoor Features
- Balcony
- Courtyard
- Covered Patio or Porch
- Outdoor Living Area
Schools
- Givens Elementary School
- Rogich Sig Middle School
- Palo Verde High School
Utilities
- Zoned Heating and Cooling System
- Heating System Uses Gas
- Programmable Thermostat
- Underground Utilities
Community Details
Overview
- Association fees include management
- Summerlin West Association, Phone Number (702) 290-7027
- Summerlin Village 20 Parcels E,F & G Phase 1 Amd Subdivision
- The community has rules related to covenants, conditions, and restrictions
- Electric Vehicle Charging Station
Amenities
- Community Barbecue Grill
- Clubhouse
Recreation
- Golf Course Community
- Tennis Courts
- Community Basketball Court
- Pickleball Courts
- Racquetball
- Community Playground
- Fitness Center
- Park
- Dog Park
- Jogging Path
Security
- Security Service
Map
Home Values in the Area
Average Home Value in this Area
Tax History
| Year | Tax Paid | Tax Assessment Tax Assessment Total Assessment is a certain percentage of the fair market value that is determined by local assessors to be the total taxable value of land and additions on the property. | Land | Improvement |
|---|---|---|---|---|
| 2025 | $5,268 | $191,613 | $68,250 | $123,363 |
| 2024 | $4,879 | $191,613 | $68,250 | $123,363 |
| 2023 | $4,879 | $164,643 | $49,000 | $115,643 |
| 2022 | $4,429 | $146,733 | $40,950 | $105,783 |
| 2021 | $4,100 | $139,105 | $38,850 | $100,255 |
| 2020 | $3,804 | $136,371 | $37,100 | $99,271 |
| 2019 | $3,564 | $131,284 | $33,950 | $97,334 |
| 2018 | $3,398 | $121,468 | $28,000 | $93,468 |
| 2017 | $4,018 | $122,391 | $28,000 | $94,391 |
| 2016 | $3,180 | $114,846 | $19,600 | $95,246 |
| 2015 | $3,174 | $95,445 | $18,200 | $77,245 |
| 2014 | $3,075 | $90,819 | $14,000 | $76,819 |
Property History
| Date | Event | Price | List to Sale | Price per Sq Ft |
|---|---|---|---|---|
| 11/07/2025 11/07/25 | For Sale | $750,000 | -- | $393 / Sq Ft |
Purchase History
| Date | Type | Sale Price | Title Company |
|---|---|---|---|
| Bargain Sale Deed | $489,000 | Driggs Title Agency Inc | |
| Interfamily Deed Transfer | -- | Title Resource Group | |
| Bargain Sale Deed | $217,200 | First American Title Ins Co | |
| Corporate Deed | $225,000 | Lsi Title Agency Inc | |
| Trustee Deed | $225,000 | Accommodation | |
| Bargain Sale Deed | $466,340 | Ryland Title |
Mortgage History
| Date | Status | Loan Amount | Loan Type |
|---|---|---|---|
| Open | $464,550 | New Conventional | |
| Previous Owner | $211,693 | FHA | |
| Previous Owner | $375,700 | New Conventional |
Source: Las Vegas REALTORS®
MLS Number: 2729814
APN: 137-35-420-005
- 11329 Hedgemont Ave
- Fitzroy Plan at Summerlin Centre at Summerlin - The Loughton
- Rafferty Plan at Summerlin Centre at Summerlin - The Loughton
- Liten Plan at Summerlin Centre at Summerlin - The Loughton
- 11221 Stanwick Ave
- 957 Baronet Dr
- 956 Baronet Dr
- 1124 Prospering Creek St
- 957 Ambrosia Dr
- 1163 Blossom Point St
- 929 Viscanio Place
- 1181 Blossom Point St
- 1164 Prospering Creek St
- 1187 Blossom Point St Unit 36
- 11238 Essence Point Ave Unit 201
- 11257 Rainbow Peak Ave Unit 208
- 11238 Essence Point Ave Unit 205
- 11230 Hidden Peak Ave Unit 203
- 11250 Hidden Peak Ave Unit 201
- 11250 Hidden Peak Ave Unit 305
- 11290 Hidden Peak Ave Unit 204
- 1041 Chestnut Chase St
- 11417 Drappo Ave
- 11480 Roaring Peak Dr
- 11425 Drappo Ave
- 1180 Blossom Point St
- 1017 Brinkman St
- 916 Viscanio Place Unit none
- 11461 Vibrant Heights Dr
- 11236 Rainbow Peak Ave Unit 211
- 11238 Essence Point Ave Unit 108
- 11257 Rainbow Peak Ave Unit 204
- 11257 Rainbow Peak Ave Unit 207
- 11278 Kraft Mountain Ave Unit 101
- 1153 Notch Peak St Unit 103
- 11257 Rainbow Peak Ave Unit 208
- 11256 Rainbow Peak Ave Unit 212
- 11238 Essence Point Ave Unit 210
- 11236 Rainbow Peak Ave Unit 201
- 937 Ambrosia Dr
