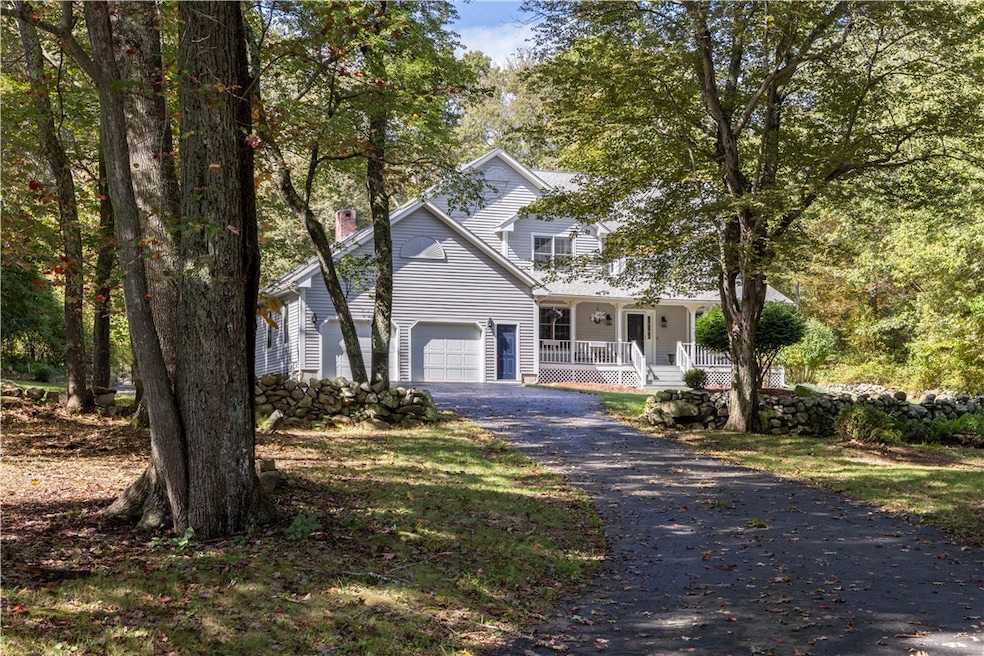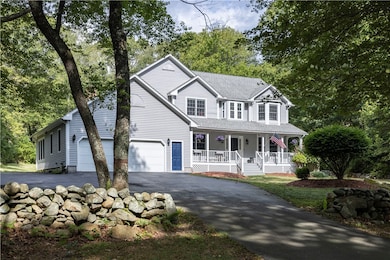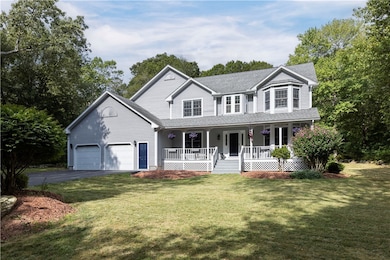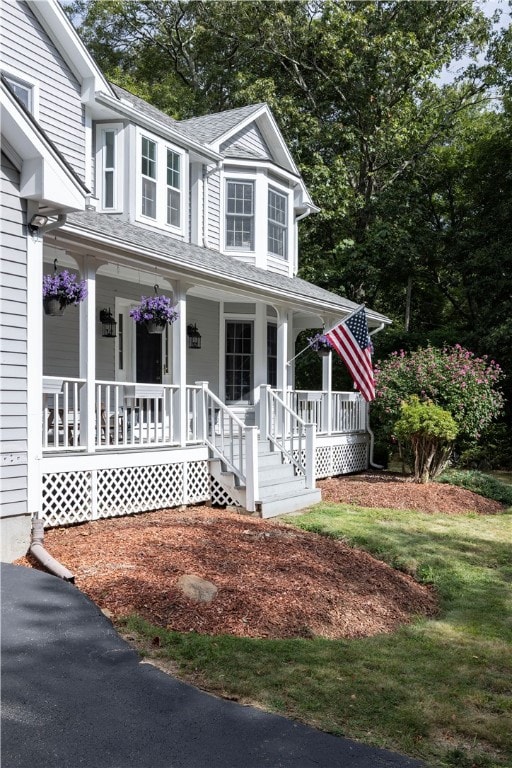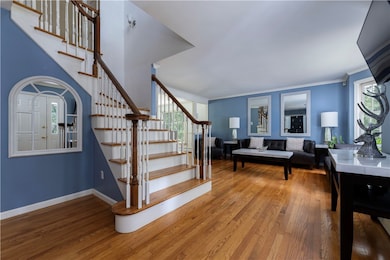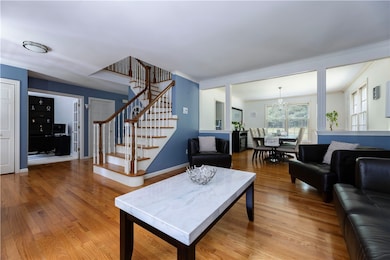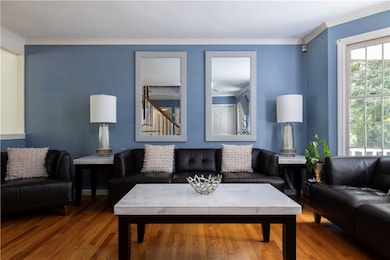1081 Mooresfield Rd Wakefield, RI 02879
Estimated payment $5,196/month
Highlights
- Marina
- Spa
- Colonial Architecture
- Golf Course Community
- 0.98 Acre Lot
- Wood Flooring
About This Home
Set on nearly an acre of lush, manicured grounds, this custom-built colonial feels like a private retreat, blending timeless design with thoughtful modern updates. With 3 bedrooms and 2.5 baths, the home has been meticulously maintained and enhanced with a newer kitchen featuring stainless steel appliances, newer lighting, a newer roof, and painted throughout. Inside, the first floor offers formal living and dining rooms alongside a cozy den with French doors and built-in shelving ideal for a home office or quiet escape. The kitchen opens to a casual dining area and steps down into the inviting family room, anchored by a striking natural stone fireplace. Sliding doors lead to a covered deck overlooking the serene backyard with gazebo and koi pond, while a three-season room provides additional space to enjoy year-round. An oversized two-car garage with direct basement access no bulkhead needed adds convenience and ease. Upstairs, the primary suite impresses with a walk-in closet, sitting area, and ensuite bath with Jacuzzi tub. Two additional bedrooms and a full bath complete the second level. Here, every detail is designed for comfort and connection whether it's evenings by the fire, mornings by the pond, or summer gatherings under the gazebo. Conveniently located minutes from the University of Rhode Island, local beaches, and major highways, this home is more than a residence it's a home.
Home Details
Home Type
- Single Family
Est. Annual Taxes
- $6,903
Year Built
- Built in 1993
Parking
- 2 Car Attached Garage
- Garage Door Opener
- Driveway
Home Design
- Colonial Architecture
- Wood Siding
- Concrete Perimeter Foundation
- Clapboard
Interior Spaces
- 2,476 Sq Ft Home
- 2-Story Property
- Central Vacuum
- Stone Fireplace
- Permanent Attic Stairs
- Security System Owned
Kitchen
- Oven
- Range
- Microwave
- Dishwasher
- Disposal
Flooring
- Wood
- Carpet
- Ceramic Tile
Bedrooms and Bathrooms
- 3 Bedrooms
- Soaking Tub
Laundry
- Dryer
- Washer
Unfinished Basement
- Basement Fills Entire Space Under The House
- Interior and Exterior Basement Entry
Outdoor Features
- Spa
- Screened Patio
- Porch
Utilities
- Whole House Fan
- Heating System Uses Gas
- Baseboard Heating
- Hot Water Heating System
- 200+ Amp Service
- Well
- Gas Water Heater
- Septic Tank
- Cable TV Available
Additional Features
- 0.98 Acre Lot
- Property near a hospital
Listing and Financial Details
- Tax Lot 51
- Assessor Parcel Number 1081MOORESFIELDRDSKNG
Community Details
Overview
- Wakefield/Uri Subdivision
Amenities
- Shops
- Restaurant
- Public Transportation
Recreation
- Marina
- Golf Course Community
- Tennis Courts
- Recreation Facilities
Map
Home Values in the Area
Average Home Value in this Area
Tax History
| Year | Tax Paid | Tax Assessment Tax Assessment Total Assessment is a certain percentage of the fair market value that is determined by local assessors to be the total taxable value of land and additions on the property. | Land | Improvement |
|---|---|---|---|---|
| 2025 | $6,903 | $772,100 | $204,900 | $567,200 |
| 2024 | $7,040 | $637,100 | $157,500 | $479,600 |
| 2023 | $7,040 | $637,100 | $157,500 | $479,600 |
| 2022 | $6,976 | $637,100 | $157,500 | $479,600 |
| 2021 | $6,657 | $460,700 | $101,200 | $359,500 |
| 2020 | $6,657 | $460,700 | $101,200 | $359,500 |
| 2019 | $6,657 | $460,700 | $101,200 | $359,500 |
| 2018 | $5,593 | $356,700 | $86,700 | $270,000 |
| 2017 | $5,461 | $356,700 | $86,700 | $270,000 |
| 2016 | $5,383 | $356,700 | $86,700 | $270,000 |
| 2015 | $5,375 | $346,300 | $91,800 | $254,500 |
| 2014 | $5,361 | $346,300 | $91,800 | $254,500 |
Property History
| Date | Event | Price | List to Sale | Price per Sq Ft | Prior Sale |
|---|---|---|---|---|---|
| 10/08/2025 10/08/25 | For Sale | $875,000 | +84.2% | $353 / Sq Ft | |
| 02/23/2018 02/23/18 | Sold | $475,000 | -10.2% | $192 / Sq Ft | View Prior Sale |
| 01/24/2018 01/24/18 | Pending | -- | -- | -- | |
| 08/25/2017 08/25/17 | For Sale | $529,000 | -- | $214 / Sq Ft |
Purchase History
| Date | Type | Sale Price | Title Company |
|---|---|---|---|
| Warranty Deed | $475,000 | -- |
Mortgage History
| Date | Status | Loan Amount | Loan Type |
|---|---|---|---|
| Open | $451,250 | Purchase Money Mortgage | |
| Previous Owner | $175,000 | No Value Available |
Source: State-Wide MLS
MLS Number: 1397246
APN: SKIN-000025-000000-000051
- 95 S Woods Dr
- 604 Stony Fort Rd
- 294 Rose Hill Rd
- 48 Fieldstone Ln
- 32 Woodmist Cir
- 91 Old Rd N
- 81 Old Rd N
- 957 Saugatucket Rd
- 177 Indian Trail S
- 23 Conant Ln
- 0 Indian Trail Trail S Unit 1389828
- 79 Linden Dr
- 0 Johnny Cake Trail Trail S Unit 1391340
- 229 Saugatucket Rd
- 14 Vespia Ln Unit B
- 0 Vespia Dr Unit 1317499
- 42 Vespia Ln
- 222 Windmill Dr
- 50 Vespia Ln
- 66 Essex Manor Ln
- 50 Rolens Dr
- 58 Fortin Rd
- 1 Grande Isle Dr
- 8 Woodsia Rd
- 76 S River Dr
- 559 Middlebridge Rd
- 414 Middlebridge Rd
- 66 Tupelo Trail
- 6 Wood Sorrel Trail
- 52 Montauk Rd
- 22 Huckleberry Trail
- 31 Smith St
- 44 Allagash Trail
- 20 Aroostook Trail
- 14 Aroostook Trail
- 160 Woodbine Rd
- 7 Spring St
- 80 Belmont Ave
- 39 President Dr
- 43 Maywood Rd
