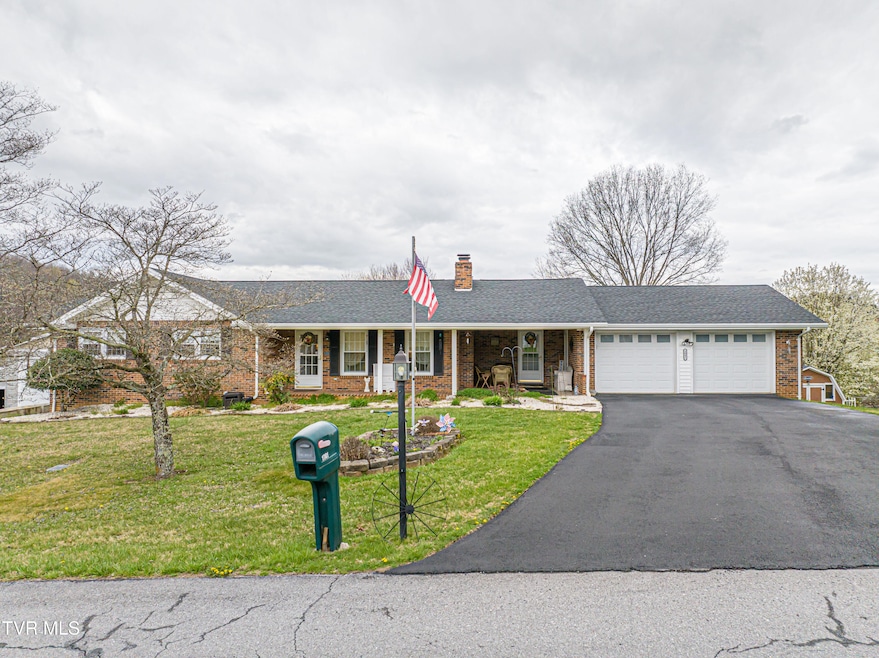
1081 Panorama Dr SW Abingdon, VA 24210
Highlights
- Second Kitchen
- 1.23 Acre Lot
- Deck
- Watauga Elementary School Rated A-
- Mountain View
- Living Room with Fireplace
About This Home
As of June 2025Discover this beautiful brick ranch home conveniently located to all things that make Abingdon, VA a special place to live. The inviting layout is perfect for comfortable living. Featuring hardwood floors, this home boasts a spacious Main-Floor en-suite for added convenience. The large kitchen provides ample space for cooking & entertaining, while flowing to the numerous outdoor spaces allowing you to enjoy the quiet surroundings. Relax on the large front covered porch, covered upper deck, or covered lower patio—just right for year-round enjoyment. A full basement offers incredible versatility, featuring a family room, bedroom, full bath, kitchenette, and laundry, with private entry access to the covered patio. This space is ideal for multi-generational living, a guest suite, or potential rental income. Additional highlights include: 2-car attached garage, Stair Chair Lift, expansive outdoor living area, and picturesque setting. This home blends comfort, convenience, and stunning views—a rare find in the sought-after Abingdon area! Schedule your private showing today! All information is taken from public sources and is deemed reliable, Buyer or Buyer's Agent shall verify. Call your favorite Realtor today for your private showing.
Addendum: Items that Do Not convey - Stained Glass above built in microwave, chandelier in the living room, basement ref., basement freezer, washer/dryer and kitchen island. See attached plat for easement. . Attic Fan has been removed and sealed closed.
Home Details
Home Type
- Single Family
Est. Annual Taxes
- $1,611
Year Built
- Built in 1978
Lot Details
- 1.23 Acre Lot
- Level Lot
- Property is in good condition
- Property is zoned Single Fam
Parking
- 2 Car Attached Garage
- Garage Door Opener
Home Design
- Ranch Style House
- Brick Exterior Construction
- Block Foundation
- Shingle Roof
Interior Spaces
- Paneling
- Gas Log Fireplace
- Brick Fireplace
- Insulated Windows
- Living Room with Fireplace
- 2 Fireplaces
- Mountain Views
- Storm Doors
- Washer and Electric Dryer Hookup
Kitchen
- Second Kitchen
- Electric Range
- Microwave
- Dishwasher
- Laminate Countertops
Flooring
- Wood
- Carpet
- Ceramic Tile
Bedrooms and Bathrooms
- 3 Bedrooms
- Walk-In Closet
- 3 Full Bathrooms
- Whirlpool Bathtub
Finished Basement
- Walk-Out Basement
- Interior and Exterior Basement Entry
- Fireplace in Basement
Outdoor Features
- Deck
- Covered Patio or Porch
- Shed
Schools
- Watauga Elementary School
- E. B. Stanley Middle School
- Abingdon High School
Utilities
- Central Air
- Heat Pump System
Community Details
- No Home Owners Association
- Southview Subdivision
Listing and Financial Details
- Assessor Parcel Number 106e 1 12 003626
Ownership History
Purchase Details
Home Financials for this Owner
Home Financials are based on the most recent Mortgage that was taken out on this home.Purchase Details
Similar Homes in Abingdon, VA
Home Values in the Area
Average Home Value in this Area
Purchase History
| Date | Type | Sale Price | Title Company |
|---|---|---|---|
| Deed | $375,000 | Fidelity National Title | |
| Warranty Deed | $215,000 | -- |
Property History
| Date | Event | Price | Change | Sq Ft Price |
|---|---|---|---|---|
| 06/04/2025 06/04/25 | Sold | $378,000 | -2.8% | $158 / Sq Ft |
| 04/21/2025 04/21/25 | Pending | -- | -- | -- |
| 04/01/2025 04/01/25 | For Sale | $389,000 | -- | $163 / Sq Ft |
Tax History Compared to Growth
Tax History
| Year | Tax Paid | Tax Assessment Tax Assessment Total Assessment is a certain percentage of the fair market value that is determined by local assessors to be the total taxable value of land and additions on the property. | Land | Improvement |
|---|---|---|---|---|
| 2025 | $1,611 | $368,400 | $47,100 | $321,300 |
| 2024 | $1,611 | $268,500 | $46,400 | $222,100 |
| 2023 | $1,611 | $268,500 | $46,400 | $222,100 |
| 2022 | $1,611 | $268,500 | $46,400 | $222,100 |
| 2021 | $1,611 | $268,500 | $46,400 | $222,100 |
| 2019 | $1,401 | $222,400 | $46,400 | $176,000 |
| 2018 | $1,401 | $222,400 | $46,400 | $176,000 |
| 2017 | $1,401 | $222,400 | $46,400 | $176,000 |
| 2016 | $1,276 | $202,600 | $46,400 | $156,200 |
| 2015 | $1,276 | $202,600 | $46,400 | $156,200 |
| 2014 | $1,276 | $202,600 | $46,400 | $156,200 |
Agents Affiliated with this Home
-

Seller's Agent in 2025
Dianna Roberts
eXp Realty VA
(276) 356-6645
38 in this area
157 Total Sales
-
T
Buyer's Agent in 2025
Tim Branton
REMAX Cavaliers - Abingdon
(276) 971-5489
1 in this area
13 Total Sales
Map
Source: Tennessee/Virginia Regional MLS
MLS Number: 9978110
APN: 106E-1-12






