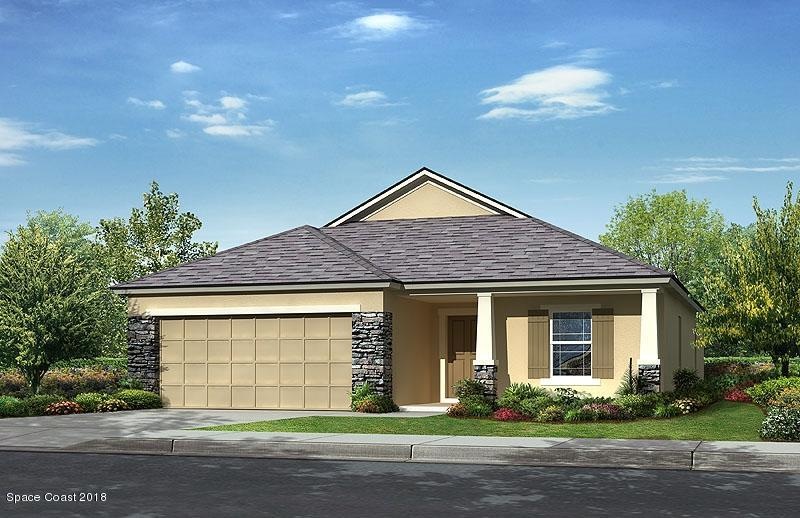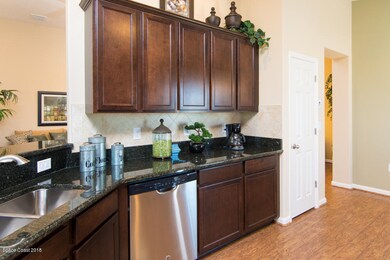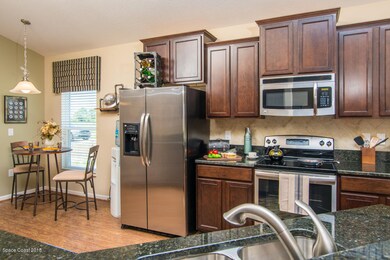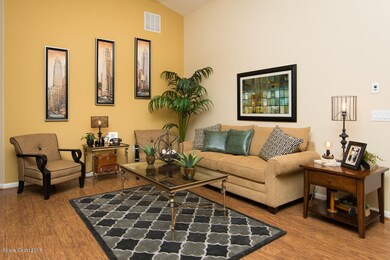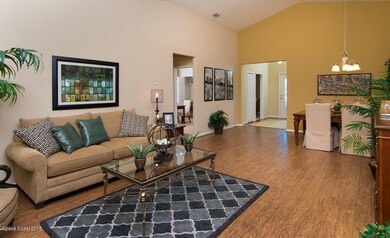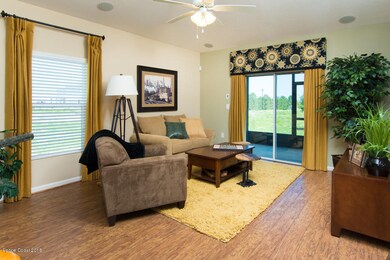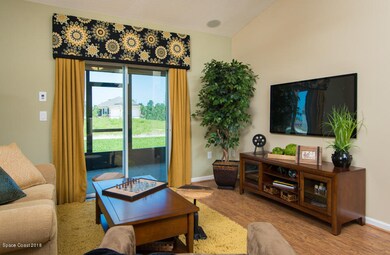
1081 Peta Way Melbourne, FL 32940
Suntree NeighborhoodHighlights
- Porch
- 2 Car Attached Garage
- Security Gate
- Quest Elementary School Rated A-
- Walk-In Closet
- Tile Flooring
About This Home
As of June 2019**NEW HOME CONSTRUCTION** Gorgeous 4 bedroom, 2 bath home located in Sandhill Crossing community. Features include granite countertops, stainless steel appliances and ceramic tile flooring. Close to Parks, Schools, and Shopping! Large Bedrooms and Living Spaces. Price includes stainless steel appliances, crown molding on your kitchen cabinets, 2'' Faux Wood Blinds, and a walk-in Pantry! Tile in all wet areas, with carpet in the living areas and bedrooms. Trussed roof covered porch overlooks the water and great for entertaining! **Photos are of furnished Amherst model and are NOT actual photos of the home for sale.**
Last Buyer's Agent
Larry Leaman
One Sotheby's Inter Realty
Home Details
Home Type
- Single Family
Est. Annual Taxes
- $208
Year Built
- Built in 2018
Lot Details
- 7,405 Sq Ft Lot
- West Facing Home
- Front and Back Yard Sprinklers
HOA Fees
- $42 Monthly HOA Fees
Parking
- 2 Car Attached Garage
- Garage Door Opener
Home Design
- Shingle Roof
- Concrete Siding
- Block Exterior
- Stucco
Interior Spaces
- 1,900 Sq Ft Home
- 1-Story Property
Kitchen
- Electric Range
- Microwave
- Dishwasher
- Kitchen Island
- Disposal
Flooring
- Carpet
- Tile
Bedrooms and Bathrooms
- 4 Bedrooms
- Split Bedroom Floorplan
- Walk-In Closet
- 2 Full Bathrooms
Home Security
- Security Gate
- Fire and Smoke Detector
Outdoor Features
- Porch
Schools
- Quest Elementary School
- Kennedy Middle School
- Viera High School
Utilities
- Central Heating and Cooling System
- Well
- Electric Water Heater
- Cable TV Available
Community Details
- The Coy A Clark Co Association
- Sandhill Crossing Subdivision
- Maintained Community
Listing and Financial Details
- Assessor Parcel Number 26-36-02-Wn-0000j.0-0005.00
Ownership History
Purchase Details
Home Financials for this Owner
Home Financials are based on the most recent Mortgage that was taken out on this home.Purchase Details
Home Financials for this Owner
Home Financials are based on the most recent Mortgage that was taken out on this home.Similar Homes in Melbourne, FL
Home Values in the Area
Average Home Value in this Area
Purchase History
| Date | Type | Sale Price | Title Company |
|---|---|---|---|
| Warranty Deed | $315,000 | Echelon Title Services Llc | |
| Special Warranty Deed | $297,385 | Dhi Title Of Florida Inc |
Mortgage History
| Date | Status | Loan Amount | Loan Type |
|---|---|---|---|
| Open | $210,000 | New Conventional | |
| Closed | $165,000 | New Conventional | |
| Previous Owner | $282,516 | New Conventional |
Property History
| Date | Event | Price | Change | Sq Ft Price |
|---|---|---|---|---|
| 06/27/2019 06/27/19 | Sold | $315,000 | -6.0% | $166 / Sq Ft |
| 06/06/2019 06/06/19 | Pending | -- | -- | -- |
| 05/07/2019 05/07/19 | For Sale | $335,000 | +6.3% | $176 / Sq Ft |
| 04/23/2019 04/23/19 | Off Market | $315,000 | -- | -- |
| 04/11/2019 04/11/19 | Price Changed | $335,000 | -1.4% | $176 / Sq Ft |
| 03/21/2019 03/21/19 | Price Changed | $339,900 | -1.5% | $179 / Sq Ft |
| 03/08/2019 03/08/19 | For Sale | $345,000 | +15.9% | $182 / Sq Ft |
| 09/28/2018 09/28/18 | Sold | $297,635 | -3.8% | $157 / Sq Ft |
| 08/27/2018 08/27/18 | Pending | -- | -- | -- |
| 07/24/2018 07/24/18 | For Sale | $309,272 | -- | $163 / Sq Ft |
Tax History Compared to Growth
Tax History
| Year | Tax Paid | Tax Assessment Tax Assessment Total Assessment is a certain percentage of the fair market value that is determined by local assessors to be the total taxable value of land and additions on the property. | Land | Improvement |
|---|---|---|---|---|
| 2024 | $3,623 | $286,390 | -- | -- |
| 2023 | $3,623 | $278,050 | $0 | $0 |
| 2022 | $3,375 | $269,960 | $0 | $0 |
| 2021 | $3,511 | $262,100 | $0 | $0 |
| 2020 | $3,462 | $258,490 | $0 | $0 |
| 2019 | $3,301 | $244,050 | $65,000 | $179,050 |
| 2018 | $915 | $65,000 | $65,000 | $0 |
| 2017 | $208 | $14,000 | $14,000 | $0 |
Agents Affiliated with this Home
-
Greg Ellingson

Seller's Agent in 2019
Greg Ellingson
Ellingson Properties
(321) 795-0021
38 in this area
615 Total Sales
-
K
Seller Co-Listing Agent in 2019
Kellie Wilkins-Hay
Ellingson Properties
-
Misty Morrison

Buyer's Agent in 2019
Misty Morrison
Misty Morrison Real Estate
(321) 341-8954
4 in this area
248 Total Sales
-
Liz Boley

Seller's Agent in 2018
Liz Boley
EXP Realty, LLC
(321) 471-5485
5,749 Total Sales
-
L
Buyer's Agent in 2018
Larry Leaman
One Sotheby's Inter Realty
Map
Source: Space Coast MLS (Space Coast Association of REALTORS®)
MLS Number: 819964
APN: 26-36-02-WN-0000J.0-0005.00
- 1061 Peta Way
- 1586 Fuji Dr
- 1519 Bronco Dr
- 1469 California Dr
- 1476 California Dr
- 1409 California Dr
- 5430 U S 1
- 1593 Alto Vista Dr
- 1583 Alto Vista Dr
- 229 Forecast Ln Unit 422
- 243 Forecast Ln Unit 421
- 289 Erin Ln Unit 518
- 171 Maritime Place Unit 19
- 178 Bluefish Place Unit 178
- 178 Bluefish Place
- 186 Maritime Place Unit 37
- 1859 Tullagee Ave
- 1869 Tullagee Ave
- 275 Paint St
- 2009 Tullagee Ave
