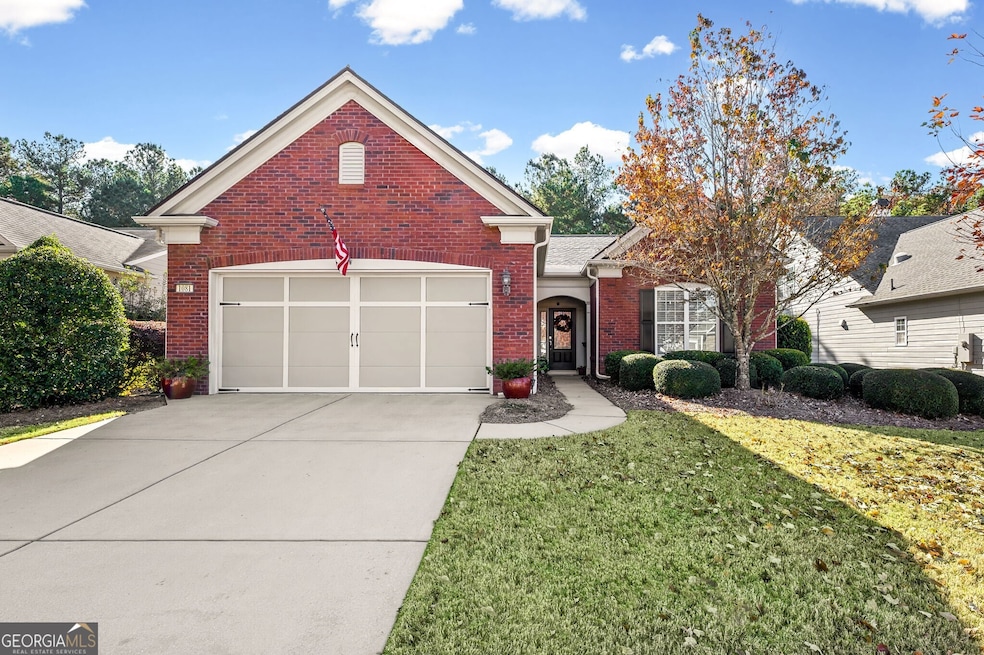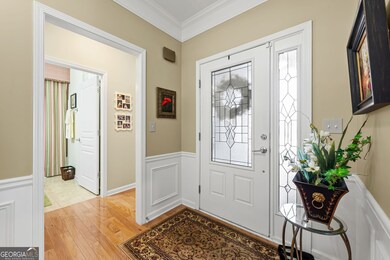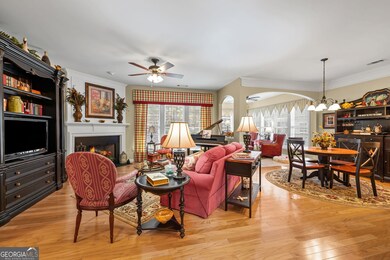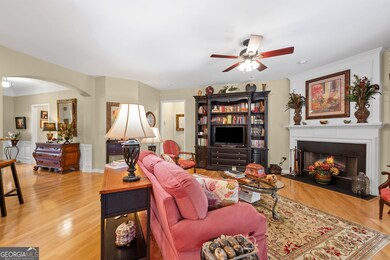1081 Spring Station Rd Greensboro, GA 30642
Estimated payment $2,980/month
Highlights
- Active Adult
- Community Lake
- Ranch Style House
- Gated Community
- Clubhouse
- Wood Flooring
About This Home
Welcome to 1081 Spring Station Road, a beautifully maintained and move-in ready home in the sought-after Del Webb at Lake Oconee community, offering privacy with wooded views and no neighbors behind. This immaculate property features the following updates/upgrades, a newer roof (5 yrs), new HVAC ( 1 yr), newer hot water heater ( 2 yrs) with instant hot water, new gutter guards, full house wrap, and a new security system. Interior highlights include a spacious living room with wood-burning fireplace (convertible to gas), granite countertops, newer appliances, wood flooring in main areas, tile in baths and laundry with sink, carpeted bedrooms, custom cabinets in the office/flex room, ceiling fans & new LED can lights throughout, and an all-brick front with timeless curb appeal. The master suite boasts a trey ceiling with a beautiful crystal light fixture & fan, walk-in closet, and ensuite bath with a large garden tub. The garage offers custom flooring and exterior access with a pad. Ideally located near St. Mary's Good Samaritan Hospital (2 miles), Publix (3 miles), and urgent care options, this home also provides access to Del Webb's unmatched amenities including a 21,000 sq. ft. clubhouse, fitness center, indoor heated pool, tennis, pickleball, bocce, walking trails, and 1,400 feet of direct lake access with boat slips and storage. With over 30% of the community preserved in its natural state and generous lot spacing, residents enjoy a peaceful, resort-like atmosphere while remaining close to shopping, dining, healthcare, and major cities like Atlanta, Athens, and Augusta within an hour.
Home Details
Home Type
- Single Family
Est. Annual Taxes
- $2,252
Year Built
- Built in 2008
Lot Details
- 9,148 Sq Ft Lot
- Level Lot
- Grass Covered Lot
HOA Fees
- $363 Monthly HOA Fees
Home Design
- Ranch Style House
- Brick Exterior Construction
- Slab Foundation
- Composition Roof
Interior Spaces
- 1,693 Sq Ft Home
- Tray Ceiling
- High Ceiling
- Ceiling Fan
- Factory Built Fireplace
- Double Pane Windows
- Entrance Foyer
- Family Room with Fireplace
- Wood Flooring
- Pull Down Stairs to Attic
- Fire and Smoke Detector
Kitchen
- Breakfast Room
- Breakfast Bar
- Microwave
- Dishwasher
- Solid Surface Countertops
Bedrooms and Bathrooms
- 2 Main Level Bedrooms
- Walk-In Closet
- 2 Full Bathrooms
- Double Vanity
- Soaking Tub
- Separate Shower
Laundry
- Laundry Room
- Laundry in Hall
Parking
- Garage
- Parking Accessed On Kitchen Level
- Garage Door Opener
Eco-Friendly Details
- Energy-Efficient Thermostat
Outdoor Features
- Water Access Is Utility Company Controlled
- Patio
Schools
- Greene County Primary Elementary School
- Anita White Carson Middle School
- Greene County High School
Utilities
- Forced Air Heating and Cooling System
- Heating System Uses Natural Gas
- Underground Utilities
- 220 Volts
- High Speed Internet
- Phone Available
- Cable TV Available
Listing and Financial Details
- Tax Lot 112
Community Details
Overview
- Active Adult
- $2,100 Initiation Fee
- Association fees include ground maintenance, management fee, reserve fund, security, swimming, tennis
- Del Webb At Lake Oconee Subdivision
- Community Lake
Recreation
- Tennis Courts
- Community Pool
Additional Features
- Clubhouse
- Gated Community
Map
Home Values in the Area
Average Home Value in this Area
Tax History
| Year | Tax Paid | Tax Assessment Tax Assessment Total Assessment is a certain percentage of the fair market value that is determined by local assessors to be the total taxable value of land and additions on the property. | Land | Improvement |
|---|---|---|---|---|
| 2024 | $2,676 | $158,840 | $44,000 | $114,840 |
| 2023 | $1,205 | $158,640 | $44,000 | $114,640 |
| 2022 | $1,625 | $133,480 | $30,000 | $103,480 |
| 2021 | $1,714 | $122,240 | $30,000 | $92,240 |
| 2020 | $1,871 | $105,240 | $28,800 | $76,440 |
| 2019 | $1,895 | $105,240 | $28,800 | $76,440 |
| 2018 | $1,873 | $105,240 | $28,800 | $76,440 |
| 2017 | $1,769 | $103,572 | $28,800 | $74,772 |
| 2016 | $1,770 | $104,376 | $28,800 | $75,576 |
| 2015 | $1,723 | $104,376 | $28,800 | $75,576 |
| 2014 | $1,729 | $95,386 | $28,800 | $66,586 |
Property History
| Date | Event | Price | List to Sale | Price per Sq Ft | Prior Sale |
|---|---|---|---|---|---|
| 02/19/2024 02/19/24 | Sold | $380,000 | -2.5% | $224 / Sq Ft | View Prior Sale |
| 01/02/2024 01/02/24 | Pending | -- | -- | -- | |
| 01/02/2024 01/02/24 | For Sale | $389,900 | -- | $230 / Sq Ft |
Purchase History
| Date | Type | Sale Price | Title Company |
|---|---|---|---|
| Warranty Deed | $380,000 | -- | |
| Deed | $254,500 | -- | |
| Deed | $5,458,000 | -- | |
| Deed | $10,359,500 | -- |
Source: Georgia MLS
MLS Number: 10649766
APN: 055-D-00-112-0
- 1190 Branch Creek Way
- 1081 Starboard Dr
- 1111 Surrey Ln
- 1121 Surrey Ln
- 1450 Parks Mill Trace
- 1100 Hidden Hills Cir
- 1721 Osprey Poynte
- 2151 Osprey Poynte
- 1261 Glen Eagle Dr
- 1270 Glen Eagle Dr
- 129 Moudy Ln
- 500 Port Laz Ln
- 1060 Old Rock Rd
- 1060 Tailwater Unit F
- 1020 Cupp Ln Unit B
- 401 Cuscowilla Dr Unit D
- 113 Seven Oaks Way
- 142 Edgewood Ct Unit 142 Edgewood Ct.
- 316 N West St
- 248 W River Bend Dr







