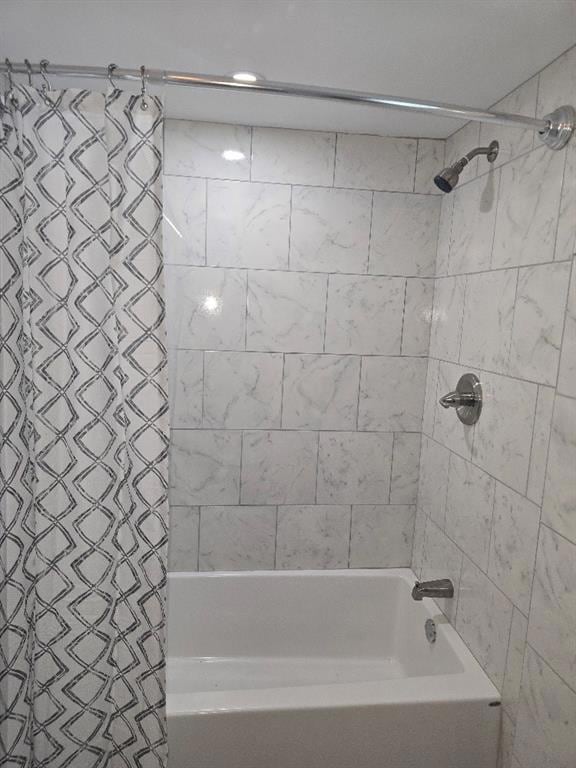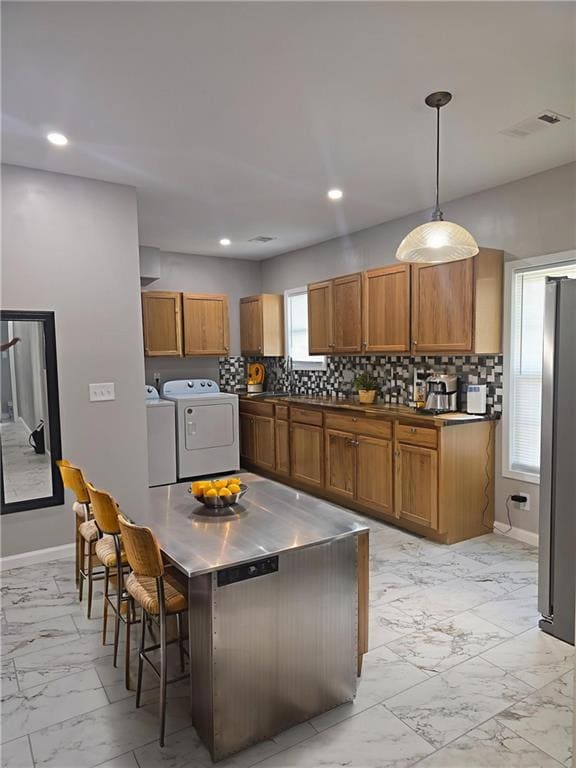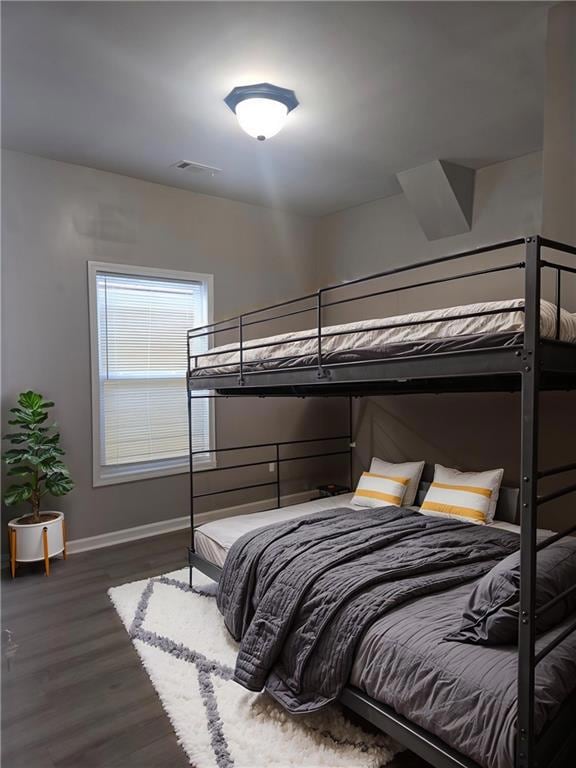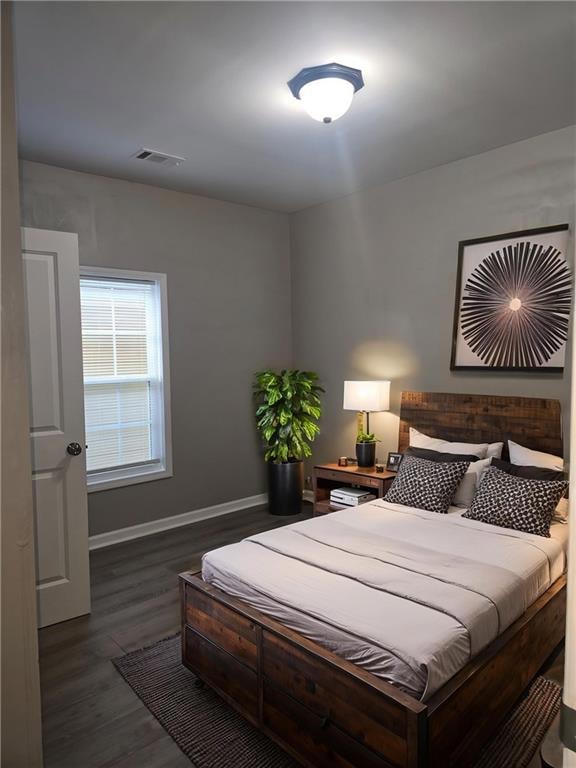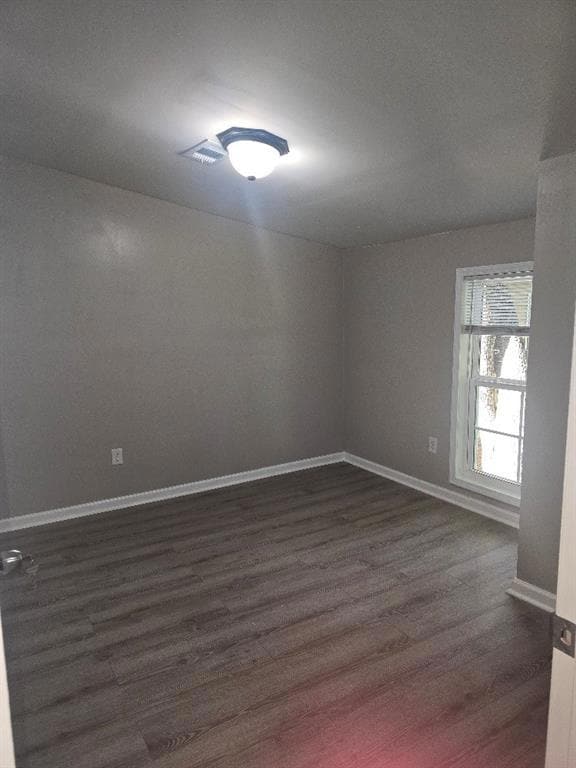1081 State St NW Atlanta, GA 30318
Home Park NeighborhoodHighlights
- Second Kitchen
- City View
- Property is near public transit
- Midtown High School Rated A+
- A-Frame Home
- 2-minute walk to Home Park
About This Home
Now Leasing: Fully Renovated 8-Bedroom Home in the Heart of Atlanta - Private Rooms Available! Welcome to 1081 State St NW - a beautifully reimagined residence offering private room rentals in one of Atlanta's most vibrant and walkable neighborhoods. This completely renovated 8-bedroom, 3-bathroom home is thoughtfully designed for comfort, convenience, and community living. Property Highlights: * 8 spacious private bedrooms - each with individual closets and optional furnishings * Two fully equipped kitchens featuring stainless steel appliances, modern cabinetry, and eat-in areas * Three full bathrooms with tub/shower combos and updated vanities * Two shared laundry areas for added convenience * All utilities included - electricity, water, internet, and more! * Expansive backyard area perfect for relaxing, entertaining, or enjoying the outdoors Unbeatable Location: Nestled in the heart of Atlanta's West Midtown, this home is just steps from: * Georgia Tech campus * Atlantic Station and its shops, restaurants, and entertainment * The BeltLine, Piedmont Park, and Midtown * MARTA transit, making commuting a breeze Whether you're a student, young professional, or someone looking for a vibrant, connected lifestyle, this home offers the perfect blend of privacy and community in a prime location. Move-in Ready - Schedule Your Tour Today! Rooms are filling fast! Don't miss your chance to live in this stunning, centrally located home. Contact us now to schedule a private showing and secure your spot!
Listing Agent
Maximum One Greater Atlanta Realtors License #302822 Listed on: 07/15/2025

Home Details
Home Type
- Single Family
Year Built
- Built in 1920
Lot Details
- 2,570 Sq Ft Lot
- Landscaped
- Sloped Lot
- Back Yard
Home Design
- A-Frame Home
- Traditional Architecture
- Brick Exterior Construction
- Composition Roof
- Wood Siding
- Cedar
Interior Spaces
- 2-Story Property
- Roommate Plan
- Furniture Can Be Negotiated
- Laminate Flooring
- City Views
Kitchen
- Second Kitchen
- Eat-In Kitchen
- Gas Range
- Microwave
- Solid Surface Countertops
Bedrooms and Bathrooms
- Bathtub and Shower Combination in Primary Bathroom
Laundry
- Laundry on lower level
- Dryer
- Washer
Finished Basement
- Basement Fills Entire Space Under The House
- Exterior Basement Entry
- Finished Basement Bathroom
- Natural lighting in basement
Parking
- On-Street Parking
- Rented or Permit Required
Outdoor Features
- Patio
Location
- Property is near public transit
- Property is near shops
Schools
- Centennial Place Elementary And Middle School
- Midtown High School
Utilities
- Forced Air Heating and Cooling System
- Window Unit Cooling System
- Phone Available
- Cable TV Available
Listing and Financial Details
- Security Deposit $1,000
- 12 Month Lease Term
- $50 Application Fee
- Assessor Parcel Number 17 014900040804
Community Details
Overview
- Application Fee Required
- Atlantic Station/Home Park Subdivision
Amenities
- Laundry Facilities
Map
Property History
| Date | Event | Price | List to Sale | Price per Sq Ft |
|---|---|---|---|---|
| 08/25/2025 08/25/25 | Price Changed | $900 | -5.3% | -- |
| 07/15/2025 07/15/25 | For Rent | $950 | -- | -- |
Source: First Multiple Listing Service (FMLS)
MLS Number: 7616843
APN: 17-0149-0004-080-4
- 1031 State St NW Unit 106
- 1041 State St NW Unit 23
- 1008 State St NW
- 308 Home Park Ave NW
- 401 10th St NW Unit B104
- 401 10th St NW Unit B104
- 1186 Francis St NW
- 455 Lynch Ave NW
- 1205 Holly St NW Unit A
- 1205 Holly St NW Unit B
- 1205 Holly St NW
- 385 15th St NW Unit 6
- 384 16th St NW Unit 1
- 383 16th St NW Unit 3
- 400 17th St NW Unit 1219
- 400 17th St NW Unit 2027
- 401 16th St NW Unit 1378
- 400 17th St NW Unit 2322
- 401 16th St NW Unit 1357
- 400 17th St NW Unit 2406
- 1031 State St NW Unit 205
- 1031 State St NW Unit 106
- 1031 State St NW Unit 213
- 1050 Snyder St NW Unit B
- 1050 Snyder St NW Unit A
- 455 14th St NW
- 395 Laurent St NW Unit 4
- 455 Lynch Ave NW
- 455 14th St NW Unit ID1343898P
- 455 14th St NW Unit ID1343902P
- 455 14th St NW Unit ID1335084P
- 455 14th St NW Unit ID1343903P
- 1220 State St NW
- 1098 Center St NW
- 1219 State St NW
- 1124 Center St NW Unit BASEMENT
- 1124 Center St NW
- 1220 Mecaslin St NW
- 1220 Mecaslin St NW Unit 2237
- 1220 Mecaslin St NW Unit 3458

