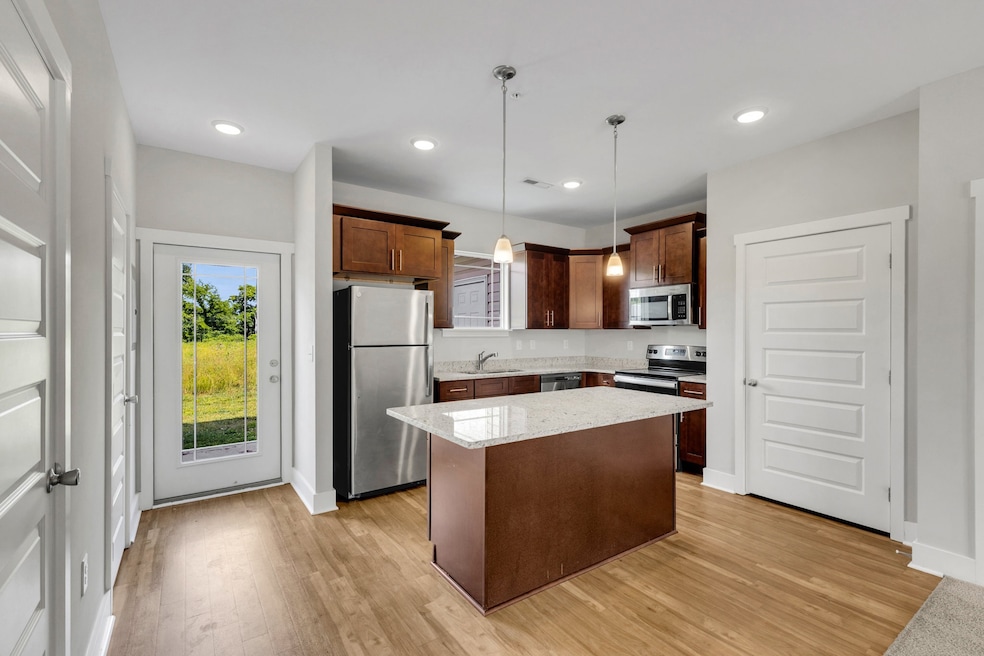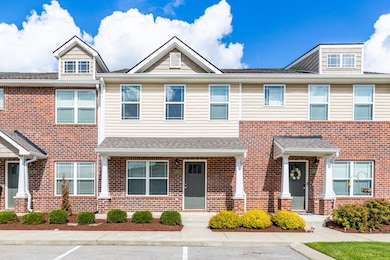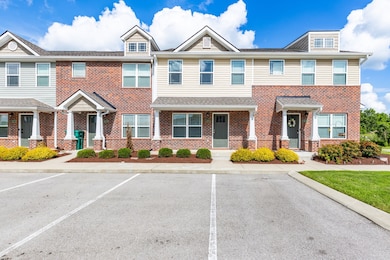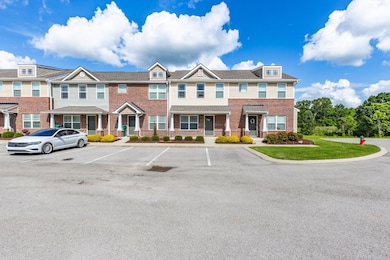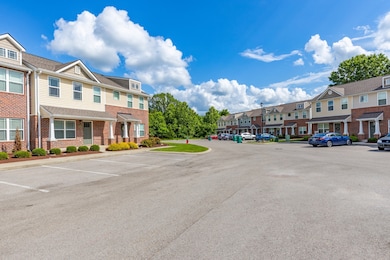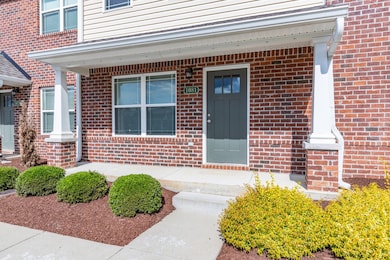
1081 Wells Way Spring Hill, TN 37174
Highlights
- Fitness Center
- Traditional Architecture
- Porch
- Clubhouse
- Community Pool
- Walk-In Closet
About This Home
As of July 2025Welcome to 1081 Wells Way — a low-maintenance townhome in the highly desirable Somerset Springs community in booming Spring Hill. Built in 2021, this 2-bedroom, 2.5-bathroom home offers a bright and functional layout, perfectly suited for everyday living or entertaining. Step inside to an open-concept main level featuring a spacious living room and a well-equipped kitchen with granite countertops, stainless steel appliances, a large island, and walk-in pantry. Upstairs, both bedrooms include their own private bathrooms. The primary suite boasts a double vanity with granite countertops, a large walk-in shower, and a generous walk-in closet. Out back, you’ll love the private patio with no rear neighbors! As a bonus, residents enjoy access to incredible amenities including a resort-style pool, fitness center, clubhouse, playground, and walking trails. All of this, just minutes from Kroger, shopping, and dining on Port Royal Rd, and only a 35-minute drive to downtown Nashville. This home checks all the boxes for comfort, convenience, and community.
Last Agent to Sell the Property
Felix Homes Brokerage Phone: 6154224277 License # 354823 Listed on: 06/06/2025
Townhouse Details
Home Type
- Townhome
Est. Annual Taxes
- $1,397
Year Built
- Built in 2021
Lot Details
- 871 Sq Ft Lot
- Lot Dimensions are 20 x 53
- Two or More Common Walls
HOA Fees
- $138 Monthly HOA Fees
Home Design
- Traditional Architecture
- Brick Exterior Construction
- Slab Foundation
- Shingle Roof
- Vinyl Siding
Interior Spaces
- 1,280 Sq Ft Home
- Property has 2 Levels
- Ceiling Fan
- Combination Dining and Living Room
- Interior Storage Closet
Kitchen
- Microwave
- Dishwasher
Flooring
- Carpet
- Tile
- Vinyl
Bedrooms and Bathrooms
- 2 Bedrooms
- Walk-In Closet
Parking
- 2 Open Parking Spaces
- 2 Parking Spaces
- Driveway
- Parking Lot
- Assigned Parking
Outdoor Features
- Patio
- Porch
Schools
- Marvin Wright Elementary School
- Spring Hill Middle School
- Spring Hill High School
Utilities
- Cooling Available
- Central Heating
- Underground Utilities
Listing and Financial Details
- Assessor Parcel Number 028E H 00200 000
Community Details
Overview
- Association fees include exterior maintenance, ground maintenance, recreation facilities
- Somerset Springs Townhomes Ph 3 Sec 2 Subdivision
Amenities
- Clubhouse
Recreation
- Community Playground
- Fitness Center
- Community Pool
- Trails
Ownership History
Purchase Details
Home Financials for this Owner
Home Financials are based on the most recent Mortgage that was taken out on this home.Similar Homes in Spring Hill, TN
Home Values in the Area
Average Home Value in this Area
Purchase History
| Date | Type | Sale Price | Title Company |
|---|---|---|---|
| Warranty Deed | $270,000 | Providence Title | |
| Warranty Deed | $270,000 | Providence Title |
Property History
| Date | Event | Price | Change | Sq Ft Price |
|---|---|---|---|---|
| 07/07/2025 07/07/25 | Sold | $270,000 | -3.1% | $211 / Sq Ft |
| 06/23/2025 06/23/25 | Pending | -- | -- | -- |
| 06/15/2025 06/15/25 | Price Changed | $278,499 | -0.4% | $218 / Sq Ft |
| 06/06/2025 06/06/25 | For Sale | $279,499 | +47.2% | $218 / Sq Ft |
| 06/02/2021 06/02/21 | Sold | $189,900 | -6.1% | $148 / Sq Ft |
| 03/25/2021 03/25/21 | Pending | -- | -- | -- |
| 06/11/2020 06/11/20 | For Sale | $202,149 | -- | $158 / Sq Ft |
Tax History Compared to Growth
Tax History
| Year | Tax Paid | Tax Assessment Tax Assessment Total Assessment is a certain percentage of the fair market value that is determined by local assessors to be the total taxable value of land and additions on the property. | Land | Improvement |
|---|---|---|---|---|
| 2024 | $2,016 | $52,750 | $10,625 | $42,125 |
| 2023 | $2,016 | $52,750 | $10,625 | $42,125 |
| 2022 | $1,398 | $52,750 | $10,625 | $42,125 |
Agents Affiliated with this Home
-

Seller's Agent in 2025
Tyler Forte
Felix Homes
(615) 422-4277
16 in this area
237 Total Sales
-

Buyer's Agent in 2025
Angie Faulkner
Onward Real Estate
(615) 948-4768
1 in this area
28 Total Sales
-

Seller's Agent in 2021
Vicky Crigger
Benchmark Realty, LLC
(615) 207-4153
133 in this area
173 Total Sales
-
J
Seller Co-Listing Agent in 2021
Jay Clark
Benchmark Realty, LLC
(615) 598-0788
132 in this area
164 Total Sales
-

Buyer's Agent in 2021
Jeramie Taber
Exit Realty Bob Lamb & Associates
(615) 533-8323
8 in this area
359 Total Sales
Map
Source: Realtracs
MLS Number: 2904781
APN: 028E-H-002.00
- 1054 Wells Way
- 7072 Magnolia Crossings
- 7026 Magnolia Crossings
- 7025 Magnolia Crossings
- 8015 Tuberose Ct
- 6050 Hillside Ln
- 3010 Coriander Dr
- 2002 Arum Ct
- 1134 Somerset Springs Dr
- 2012 Arum Ct
- 1096 Somerset Springs Dr
- 1118 Somerset Springs Dr
- 4004 Currant Ct
- 5004 Fennel Ct
- 5008 Fennel Ct
- 2005 Silverton Cir
- 1057 Countess Ln
- 5002 Islands Ct
- 2008 Kingston Place
- 3313 Monoco Dr
