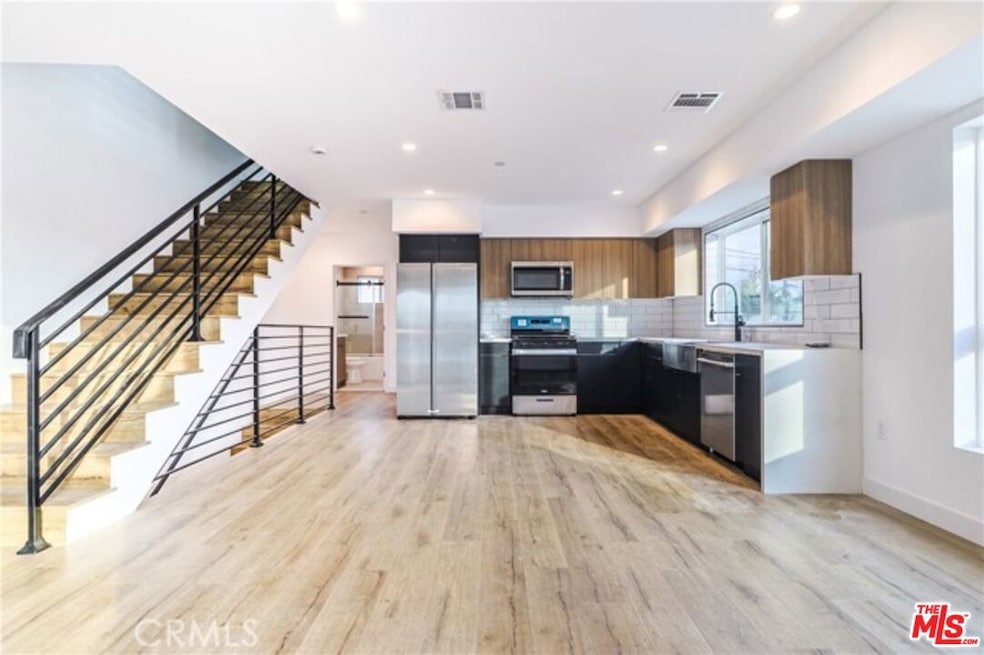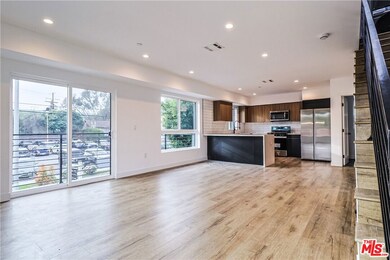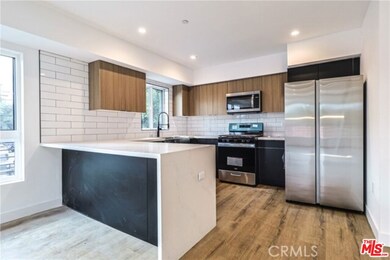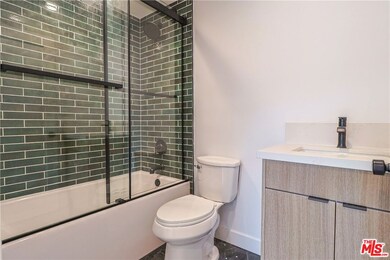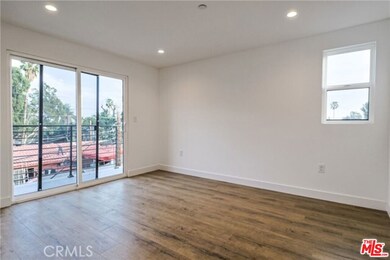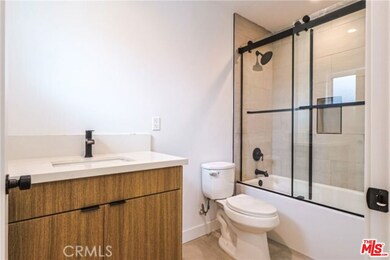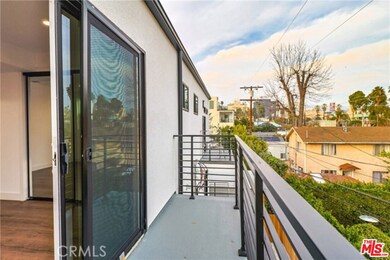10810 Hesby St North Hollywood, CA 91601
North Hollywood Neighborhood
15
Beds
14
Baths
6,753
Sq Ft
5,397
Sq Ft Lot
Highlights
- Views of Trees
- Living Room
- Vinyl Flooring
- Modern Architecture
- Central Heating and Cooling System
About This Home
Exceptional master-lease opportunity in prime North Hollywood, minutes from the NoHo Arts District. This modern 15-bed, 14-bath building offers open layouts, front-facing balconies, four large separate kitchens, and ample parking. This property is ideal for corporate housing, student housing, rehab/medical treatment, and transitional housing purposes. The property provides efficient management of one well-designed building in a central location near transit, restaurants, studios, and cultural hotspots. *Images shown are of similar units.
Home Details
Home Type
- Single Family
Est. Annual Taxes
- $6,493
Year Built
- Built in 2025
Lot Details
- 5,397 Sq Ft Lot
- Lot Dimensions are 40x135
- Property is zoned LARD1.5
Home Design
- Modern Architecture
- Split Level Home
Interior Spaces
- 6,753 Sq Ft Home
- 3-Story Property
- Living Room
- Vinyl Flooring
- Views of Trees
Kitchen
- Microwave
- Dishwasher
- Disposal
Bedrooms and Bathrooms
- 15 Bedrooms
- 14 Full Bathrooms
Laundry
- Laundry in unit
- Dryer
- Washer
Parking
- 3 Open Parking Spaces
- 8 Parking Spaces
- Covered Parking
Utilities
- Central Heating and Cooling System
Listing and Financial Details
- Security Deposit $25,295
- Tenant pays for water, electricity, gas
- Assessor Parcel Number 2419-005-013
Community Details
Overview
Pet Policy
- Call for details about the types of pets allowed
Map
Source: The MLS
MLS Number: 25620681
APN: 2419-005-013
Nearby Homes
- 4948 Riverton Ave
- 10828 Hesby St
- 4948 Denny Ave
- 10857 Morrison St
- 5100 Riverton Ave Unit 5
- 10929 Morrison St Unit 4
- 10916 Huston St Unit 102
- 10821 Hartsook St
- 10827 Hartsook St
- 10655 Camarillo St
- 10945 Hesby St
- 10715 Camarillo St Unit 307
- 4910 Willowcrest Ave
- 10707 Camarillo St Unit 117
- 4831 Craner Ave
- 10856 Camarillo St
- 10803 Blix St Unit 2
- 10835 W Magnolia Blvd
- 10918 Camarillo St
- 5050 Cahuenga Blvd
- 10826 3/4 Hesby St
- 10826 1/2 Hesby St
- 10828 Hesby St
- 10815 Hesby St
- 10839 Morrison St
- 5000 Cleon Ave Unit 1/2
- 10857 Morrison St Unit 1/2
- 10857 Morrison St
- 10854 Morrison St Unit 1
- 5024 1/2 Cleon Ave
- 5024 1/2 Cleon Ave
- 5026 1/2 Cleon Ave
- 5028 Denny Ave
- 10923 Hesby St
- 10809 Hartsook St Unit C
- 5147 Riverton Ave
- 10821 Hartsook St
- 5151 Riverton Ave
- 10933 Huston St
- 10932 Morrison St
