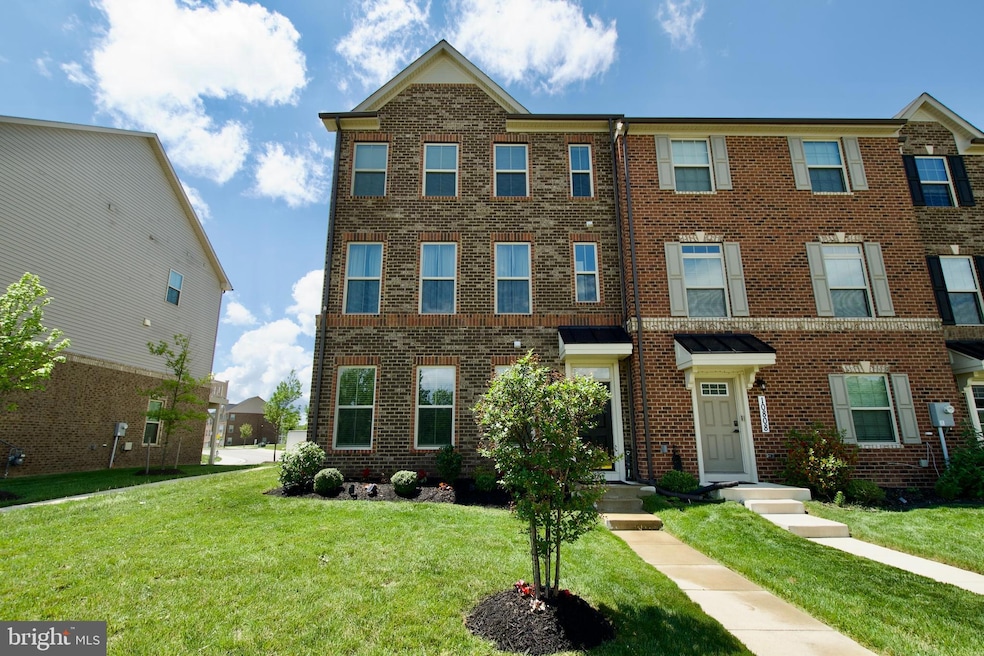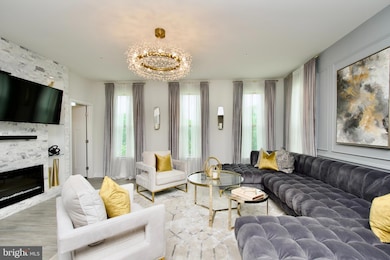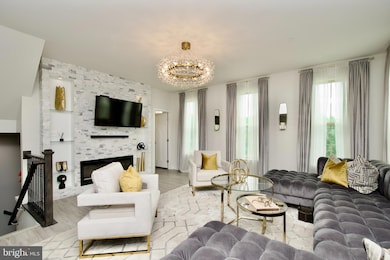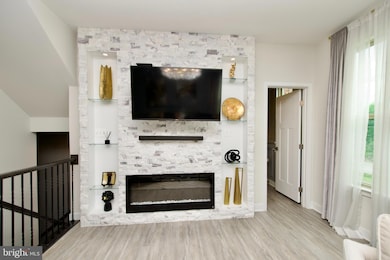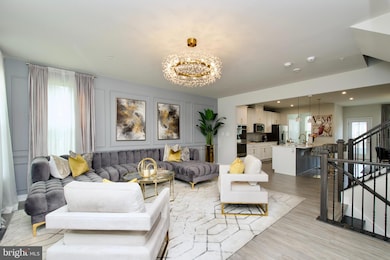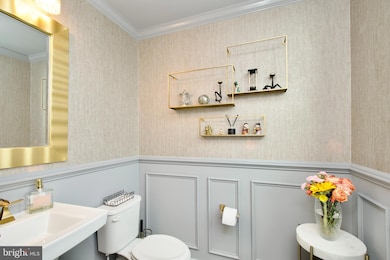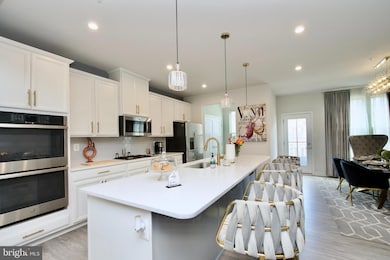10810 Norbourne Farm Rd Upper Marlboro, MD 20772
Melwood NeighborhoodEstimated payment $3,788/month
Highlights
- Colonial Architecture
- 2 Car Attached Garage
- 90% Forced Air Heating and Cooling System
- 1 Fireplace
About This Home
***One Of A Kind!! Over 2,300 Sq Ft This stunning 5-bedroom, 4.5 - bathroom offers luxury, comfort, and versatility—featuring a coveted primary suite on the entry level for easy multigenerational living. Step inside to an open-concept layout with designer finishes. Main level features show-stopping living room with fireplace, and a gourmet kitchen with a spacious island perfect for entertaining. Third level presents additional primary suite, two nice sized secondary bedrooms and laundry area. Deluxe second family room and ensuite bedroom on fourth level with access to a private rooftop terrace with breathtaking view!! Stylish, spacious, and thoughtfully designed—this home is a true Upper Marlboro gem! **FHA Appraised!!!
**Property qualifies for 10K Grant or 5.625 % rate with 0 points and no MI. Please call agent with questions**
Listing Agent
(240) 832-9079 kensmyrealtor@outlook.com RE/MAX United Real Estate Listed on: 07/03/2025

Townhouse Details
Home Type
- Townhome
Est. Annual Taxes
- $7,785
Year Built
- Built in 2021
Lot Details
- 3,000 Sq Ft Lot
HOA Fees
- $55 Monthly HOA Fees
Parking
- 2 Car Attached Garage
- Rear-Facing Garage
- Garage Door Opener
- Driveway
Home Design
- Colonial Architecture
- Brick Foundation
- Frame Construction
Interior Spaces
- Property has 4 Levels
- 1 Fireplace
- Finished Basement
Bedrooms and Bathrooms
Utilities
- 90% Forced Air Heating and Cooling System
- Natural Gas Water Heater
Community Details
- Norbourne Park Subdivision
Listing and Financial Details
- Tax Lot 40
- Assessor Parcel Number 17155553926
Map
Home Values in the Area
Average Home Value in this Area
Tax History
| Year | Tax Paid | Tax Assessment Tax Assessment Total Assessment is a certain percentage of the fair market value that is determined by local assessors to be the total taxable value of land and additions on the property. | Land | Improvement |
|---|---|---|---|---|
| 2025 | $8,164 | $565,200 | $120,000 | $445,200 |
| 2024 | $8,164 | $523,933 | $0 | $0 |
| 2023 | $7,549 | $482,667 | $0 | $0 |
| 2022 | $6,936 | $441,400 | $120,000 | $321,400 |
| 2021 | $6,709 | $425,300 | $0 | $0 |
| 2020 | $214 | $12,200 | $0 | $0 |
| 2019 | $160 | $11,200 | $11,200 | $0 |
| 2018 | $200 | $11,200 | $11,200 | $0 |
| 2017 | $200 | $11,200 | $0 | $0 |
| 2016 | -- | $11,200 | $0 | $0 |
| 2015 | -- | $11,200 | $0 | $0 |
Property History
| Date | Event | Price | List to Sale | Price per Sq Ft |
|---|---|---|---|---|
| 10/03/2025 10/03/25 | Price Changed | $585,000 | 0.0% | $250 / Sq Ft |
| 10/03/2025 10/03/25 | For Sale | $585,000 | -1.7% | $250 / Sq Ft |
| 09/09/2025 09/09/25 | Pending | -- | -- | -- |
| 09/09/2025 09/09/25 | Price Changed | $595,000 | +1.7% | $254 / Sq Ft |
| 07/03/2025 07/03/25 | For Sale | $585,000 | -- | $250 / Sq Ft |
Purchase History
| Date | Type | Sale Price | Title Company |
|---|---|---|---|
| Deed | $551,220 | Nvr Setmnt Svcs Of Md Inc | |
| Deed | $608,603 | Nvr Settlement Services |
Mortgage History
| Date | Status | Loan Amount | Loan Type |
|---|---|---|---|
| Open | $523,659 | New Conventional |
Source: Bright MLS
MLS Number: MDPG2158674
APN: 15-5553926
- 10507 Richmond Irving Ct
- 5803 Richmanor Terrace
- 5911 Kaveh Ct
- 5612 Kaveh Ct
- 10019 Timberwood Ct
- 10611 Mary Carroll Ct
- 10610 Mary Carroll Ct
- 10619 Ignatius Digges Dr
- 9911 Stonewood Ct
- 6616 Pepin Dr
- 6609 Osborne Hill Dr
- 10722 Presidential Pkwy
- 5606 Addington Ln
- Strauss Plan at Westphalia Town Center - Townhomes
- McPherson Quick Move In Plan at Westphalia Town Center - Townhomes
- Strauss Attic Plan at Westphalia Town Center - Townhomes
- 10746 Presidential Pkwy
- 11232 Meridian Hill Way
- 5609 Greenpoint Ln
- 5005 Ashford Dr
- 6000 Soueid St
- 6303 Soueid St
- 11012 Mary Digges Place
- 5605 S Marwood Blvd
- 10700 Presidential Pkwy
- 10606 Presidential Pkwy
- 5445 Billenca Ln
- 5503 Billenca Ln
- 11103 Tenbury Ct
- 4805 Ashford Place
- 7208 Purple Ave
- 10908 Meridian Hill Way
- 10810 Meridian Hill Way
- 10605 Meridian Hill Way
- 4204 Lariat Dr
- 9716 Woodyard Cir
- 4905 Forest Pines Dr
- 9521 Woodyard Cir
- 9509 Manor Oaks View
- 4605 Imperial Oaks Ln
