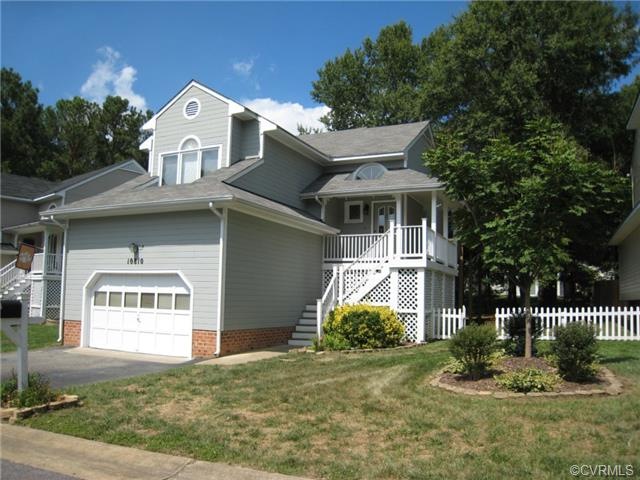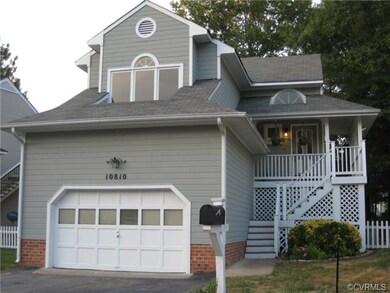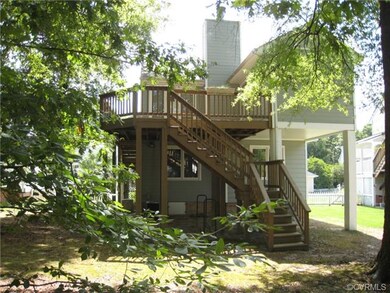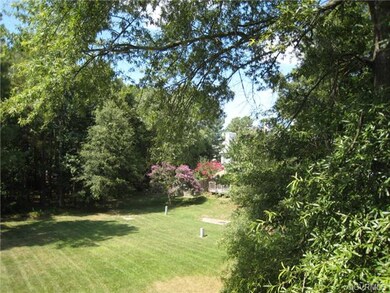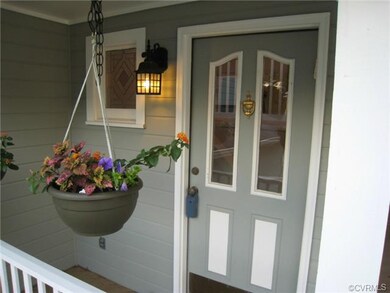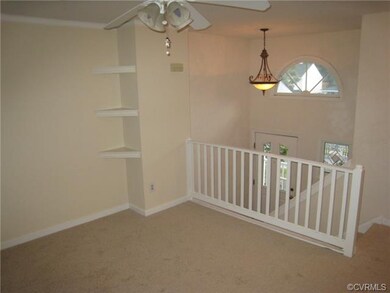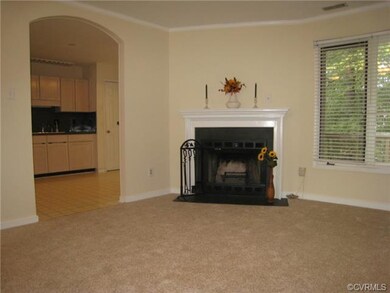
10810 Stanton Way Henrico, VA 23238
Tuckahoe Village NeighborhoodHighlights
- Wood Flooring
- Mills E. Godwin High School Rated A
- Central Air
About This Home
As of September 2019Easy living, quiet dead end street of super contemporary modern style homes! Your new home is largest model of 4-5 plans w/ STEPS from rear deck, peaceful natural private views of your own woods! Exterior of home freshly painted within last 6 months. The Liv Rm, 3 bedrooms, bathrooms painted last week, brand NEW carpet! New bathroom vinyl floors, new vanity & sink upstairs baths, fixtures too. Lincrusta wallpaper. Deck to die for with nice woodland & open views!Water purifier & water softener, cozy woodburning fireplace,cathedral ceilings, skylites, palladian windows, lots light! Built in bookshelves, breakfast bar, great flow, a MUST see !Convenient to Short Pump Mall in 2 minutes, great schools!Will not last, interest rates low! Garage 21' x 18' w/ auto opener and lots shelving & work space. Hot water heater 3 years young. Nice porch, super design! Move in ready!
Last Agent to Sell the Property
RE/MAX Commonwealth License #0225042893 Listed on: 09/04/2014
Last Buyer's Agent
Bill Vaughan
Action Real Estate License #0225208779
Home Details
Home Type
- Single Family
Est. Annual Taxes
- $2,883
Year Built
- 1989
Home Design
- Asphalt Roof
Interior Spaces
- Property has 2 Levels
Flooring
- Wood
- Partially Carpeted
- Vinyl
Bedrooms and Bathrooms
- 3 Bedrooms
- 3 Full Bathrooms
Utilities
- Central Air
- Heat Pump System
Listing and Financial Details
- Assessor Parcel Number 735-748-6447
Ownership History
Purchase Details
Home Financials for this Owner
Home Financials are based on the most recent Mortgage that was taken out on this home.Purchase Details
Home Financials for this Owner
Home Financials are based on the most recent Mortgage that was taken out on this home.Purchase Details
Purchase Details
Home Financials for this Owner
Home Financials are based on the most recent Mortgage that was taken out on this home.Similar Homes in Henrico, VA
Home Values in the Area
Average Home Value in this Area
Purchase History
| Date | Type | Sale Price | Title Company |
|---|---|---|---|
| Warranty Deed | $222,500 | Safe Harbor Title Company | |
| Warranty Deed | $222,000 | -- | |
| Warranty Deed | $159,000 | -- | |
| Warranty Deed | $114,500 | -- |
Mortgage History
| Date | Status | Loan Amount | Loan Type |
|---|---|---|---|
| Open | $203,353 | New Conventional | |
| Previous Owner | $199,500 | New Conventional | |
| Previous Owner | $114,417 | FHA |
Property History
| Date | Event | Price | Change | Sq Ft Price |
|---|---|---|---|---|
| 09/20/2019 09/20/19 | Sold | $222,500 | +1.2% | $152 / Sq Ft |
| 08/18/2019 08/18/19 | Pending | -- | -- | -- |
| 08/17/2019 08/17/19 | For Sale | $219,950 | -0.9% | $150 / Sq Ft |
| 11/03/2014 11/03/14 | Sold | $222,000 | -3.4% | $151 / Sq Ft |
| 09/19/2014 09/19/14 | Pending | -- | -- | -- |
| 09/04/2014 09/04/14 | For Sale | $229,900 | -- | $156 / Sq Ft |
Tax History Compared to Growth
Tax History
| Year | Tax Paid | Tax Assessment Tax Assessment Total Assessment is a certain percentage of the fair market value that is determined by local assessors to be the total taxable value of land and additions on the property. | Land | Improvement |
|---|---|---|---|---|
| 2025 | $2,883 | $316,900 | $93,800 | $223,100 |
| 2024 | $2,883 | $300,200 | $87,500 | $212,700 |
| 2023 | $2,552 | $300,200 | $87,500 | $212,700 |
| 2022 | $2,239 | $263,400 | $75,000 | $188,400 |
| 2021 | $2,090 | $229,500 | $56,300 | $173,200 |
| 2020 | $1,997 | $229,500 | $56,300 | $173,200 |
| 2019 | $2,164 | $248,700 | $56,300 | $192,400 |
| 2018 | $2,014 | $231,500 | $47,500 | $184,000 |
| 2017 | $1,941 | $223,100 | $42,500 | $180,600 |
| 2016 | $1,830 | $210,300 | $38,400 | $171,900 |
| 2015 | $1,552 | $202,600 | $35,200 | $167,400 |
| 2014 | $1,552 | $178,400 | $35,200 | $143,200 |
Agents Affiliated with this Home
-

Seller's Agent in 2019
Eric Walker
EXP Realty LLC
(804) 439-2880
173 Total Sales
-

Seller Co-Listing Agent in 2019
James Strum
Long & Foster
(804) 432-3408
4 in this area
603 Total Sales
-

Buyer's Agent in 2019
Nadiia Sukhova
BHHS PenFed (actual)
(804) 754-5354
12 Total Sales
-

Seller's Agent in 2014
Deb Brown
RE/MAX
(804) 399-1940
1 in this area
38 Total Sales
-
B
Buyer's Agent in 2014
Bill Vaughan
RE/MAX
Map
Source: Central Virginia Regional MLS
MLS Number: 1424962
APN: 735-748-6447
- 2036 Airy Cir
- 11807 S Downs Dr
- 2054 Airy Cir
- 11815 Crown Prince Cir
- 2341 Horsley Dr
- 2217 Flat Branch Ct
- 10903 Gayton Rd
- 1610 Swansbury Dr
- 2528 Sutton Place
- 0 Kaleidoscope Row Unit 2516580
- XXX Blair Estates Ct
- 7197 Montage Row
- 1705 Lauderdale Dr
- 1707 Gately Dr
- 2304 Strangford Ct
- 2004 Millington Dr
- 1708 Hollandale Rd
- 1504 Stoneycreek Ct
- 2566 Wanstead Ct
- 12628 Copperas Ln
