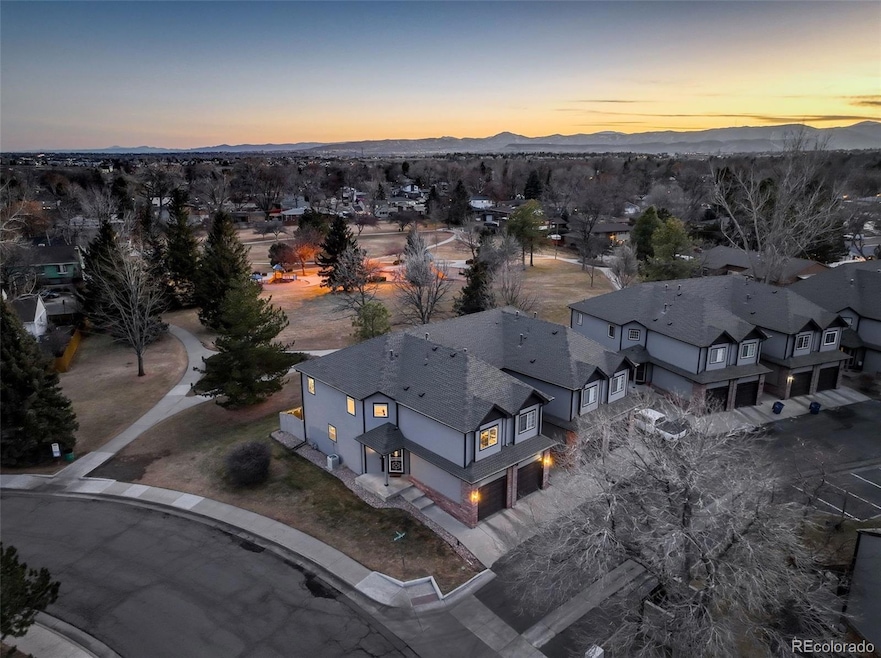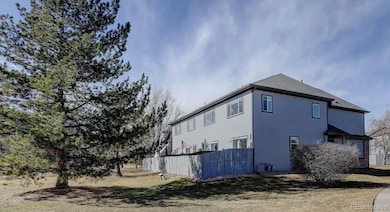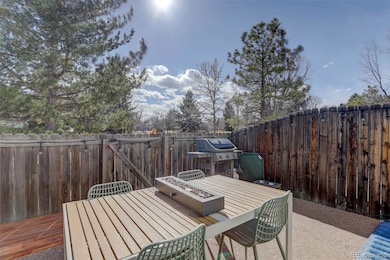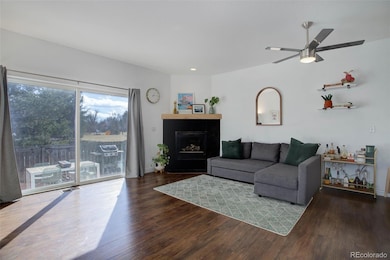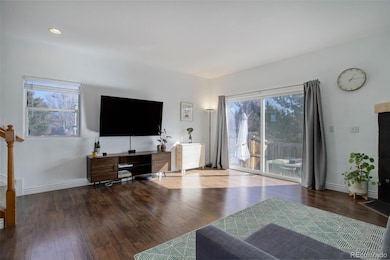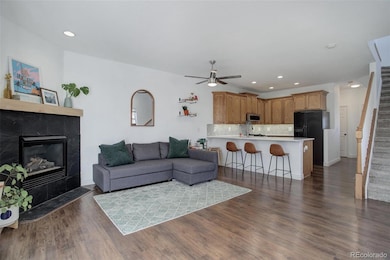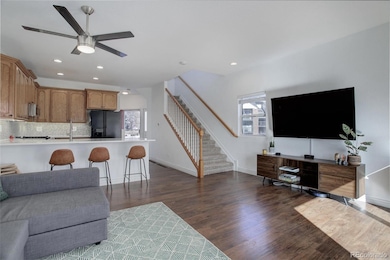10810 W 63rd Ave Arvada, CO 80004
Allendale NeighborhoodHighlights
- Primary Bedroom Suite
- Open Floorplan
- 1 Fireplace
- Drake Junior High School Rated A-
- Property is near public transit
- 2-minute walk to Allendale Park
About This Home
First Month Free!! New Pictures to Come!! Prime Location! Rare End-Unit Townhome with Stunning Park Views and effortless parking.
Experience the perfect blend of style, comfort, and privacy in this beautifully updated end-unit townhome overlooking the park. Bright, spacious, and thoughtfully designed, this home offers an ideal setting for both relaxing and entertaining.
The updated kitchen features a brand new stainless refrigerator, a stylish backsplash, and an oversized quartz dining bar, perfect for hosting gatherings or enjoying a casual breakfast. The open-concept great room invites you to unwind by the cozy gas fireplace while taking in the serene park views. Step outside to your private patio to sip your morning coffee, host friends, or simply enjoy the peaceful scenery.
Upstairs, you will find two spacious primary suites, each with newly renovated en-suite bathrooms. The southern suite is truly remarkable, it is large enough for a sitting area or home office which offers breathtaking sunrise views right from your bed. Vaulted ceilings and extra windows fill the home with natural light, while the brand-new carpet add a fresh, modern feel.
The refinished basement adds incredible versatility as it can serve as an additional bedroom, entertainment room, home gym, or den. The space features a brand-new bathroom, new washer and dryer, new laundry sink, and a new egress window for safety and comfort.
Parking is effortless, with guest parking conveniently located right next to the home.
DO NOT miss this rare opportunity to rent an outstanding townhome that combines modern upgrades, natural beauty, and an unbeatable location, all in one stunning package!
Listing Agent
Corcoran Perry & Co. Brokerage Email: swindholz@corcoranperry.com,720-557-9980 License #100048682 Listed on: 10/08/2025

Townhouse Details
Home Type
- Townhome
Year Built
- Built in 2001
Parking
- 1 Car Attached Garage
- Guest Parking
Home Design
- Radon Mitigation System
Interior Spaces
- 2-Story Property
- Open Floorplan
- High Ceiling
- Ceiling Fan
- 1 Fireplace
- Great Room
- Finished Basement
- 1 Bedroom in Basement
- Smart Thermostat
Kitchen
- Eat-In Kitchen
- Range
- Microwave
- Dishwasher
- Quartz Countertops
- Disposal
Flooring
- Carpet
- Laminate
Bedrooms and Bathrooms
- 3 Bedrooms
- Primary Bedroom Suite
- En-Suite Bathroom
Laundry
- Laundry Room
- Dryer
- Washer
Outdoor Features
- Patio
- Exterior Lighting
- Rain Gutters
- Front Porch
Schools
- Allendale Elementary School
- Drake Middle School
- Arvada West High School
Additional Features
- Smoke Free Home
- End Unit
- Property is near public transit
- Forced Air Heating and Cooling System
Listing and Financial Details
- Security Deposit $3,000
- Property Available on 11/15/25
- Exclusions: Furniture
- The owner pays for association fees, exterior maintenance, grounds care, taxes, trash collection, water
- $40 Application Fee
Community Details
Overview
- Grace Place Community
- Grace Place Subdivision
Pet Policy
- Pets Allowed
- Pet Deposit $300
- $0 Monthly Pet Rent
Map
Source: REcolorado®
MLS Number: 8540013
- 6321 Oak Ct Unit 18A
- 6338 Oak Ct Unit 6
- 6338 Oak Ct Unit 3
- 6350 Oak St Unit 306
- 6385 Oak St Unit 301
- 6385 Oak St Unit 205
- 10731 W 63rd Ave Unit A
- 6380 Oak St Unit 301
- 6388 Oak Ct Unit 104
- 10785 W 63rd Place Unit 202
- 10785 W 63rd Place Unit 105
- 10785 W 63rd Place Unit 101
- 10694 W 63rd Place
- 10693 W 63rd Dr Unit 102
- The Bristol Plan at Ralston Terrace at Arvada Overlook
- The Coventry Plan at Ralston Terrace at Arvada Overlook
- 10784 Allendale Dr
- 11176 W 62nd Ave
- 6428 Newcombe St Unit A
- 6065 Parfet St
- 6388 Nelson Ct
- 6397 Brooks Dr
- 6097 Quail Ct
- 10400 W 62nd Place
- 6400-6454 Simms St
- 5905 Nelson Ct
- 6596 Iris Way
- 9855 W 59th Ave
- 6898 Newman St
- 9895 W 58th Ave
- 10149 W 55th Dr Unit 3
- 5705 Simms St
- 11535 W 70th Place
- 6068 Vivian Ct
- 5534 Lewis St Unit 206
- 12155 W 58th Place
- 7010 Simms St
- 9145 Oberon Rd
- 9608 W 56th Place
- 9250 W 58th Ave
