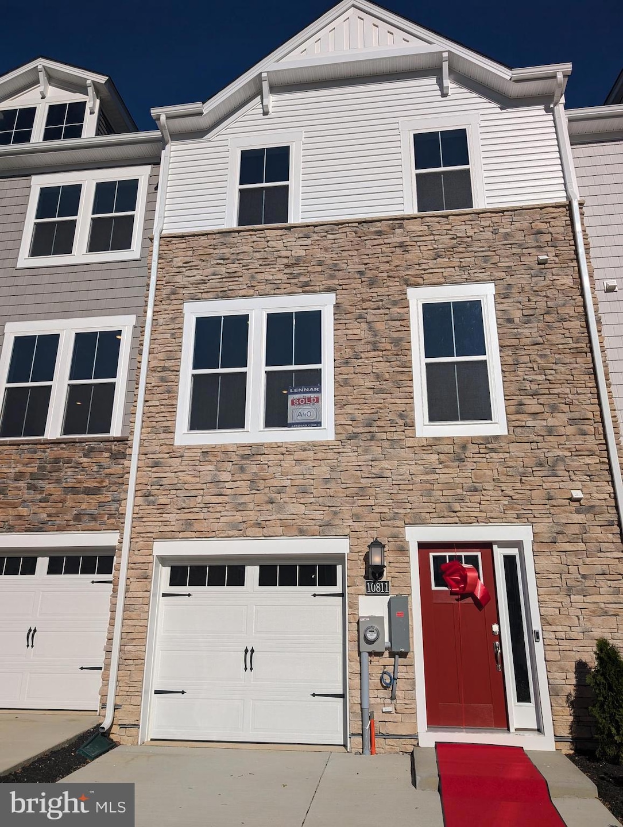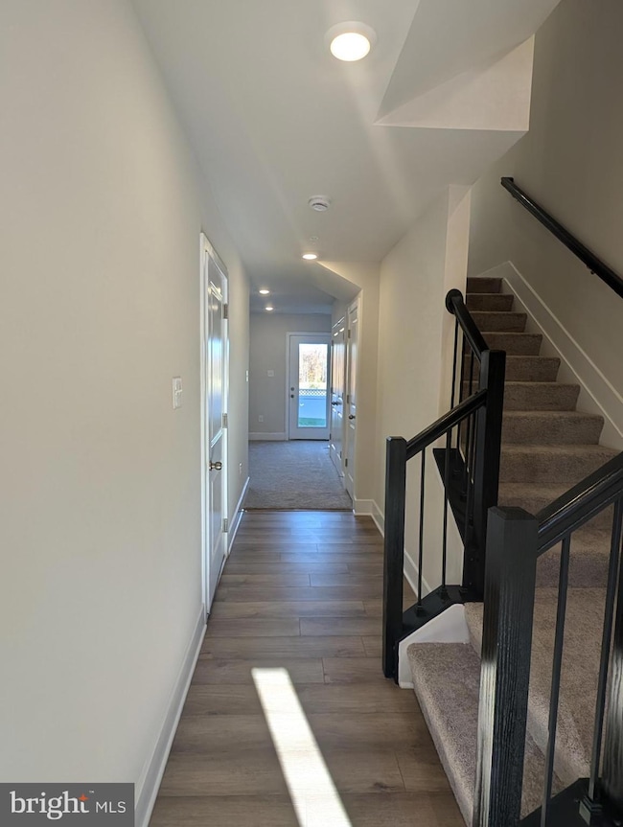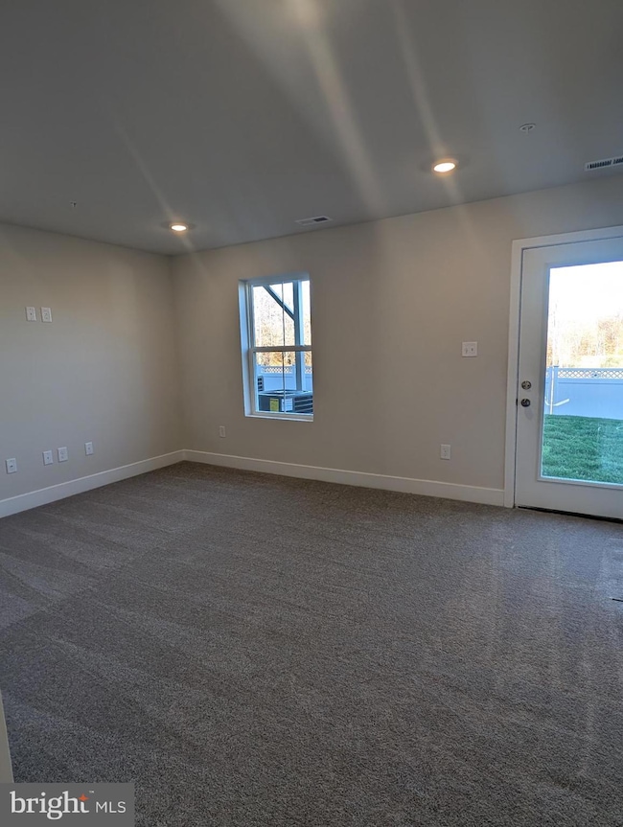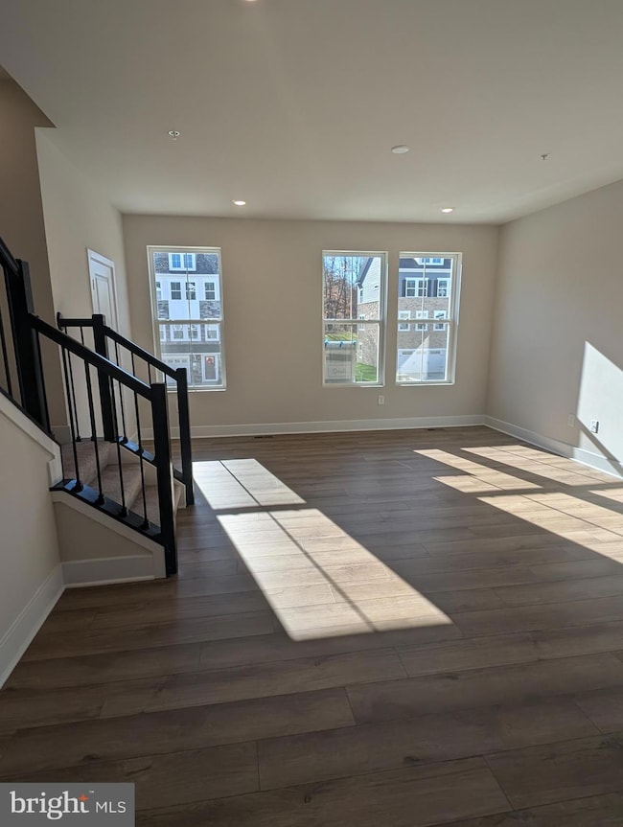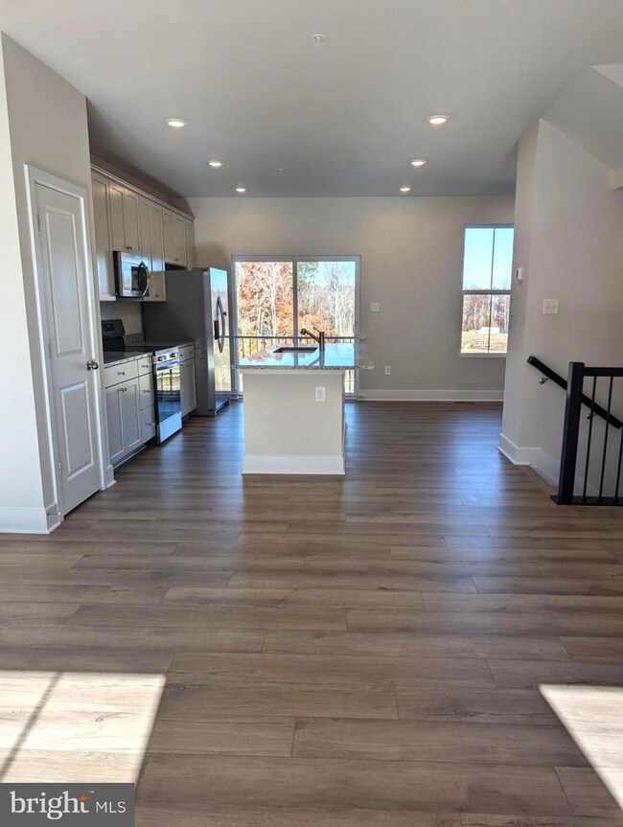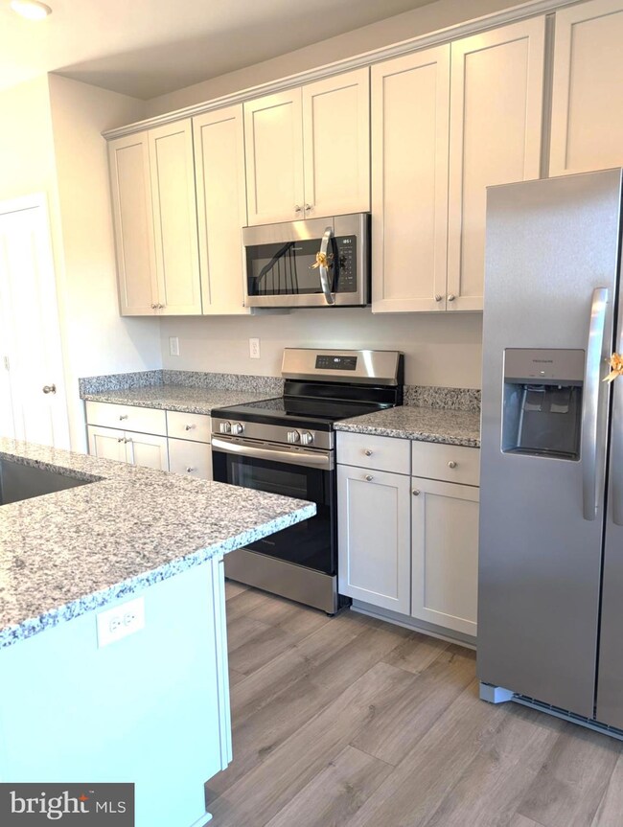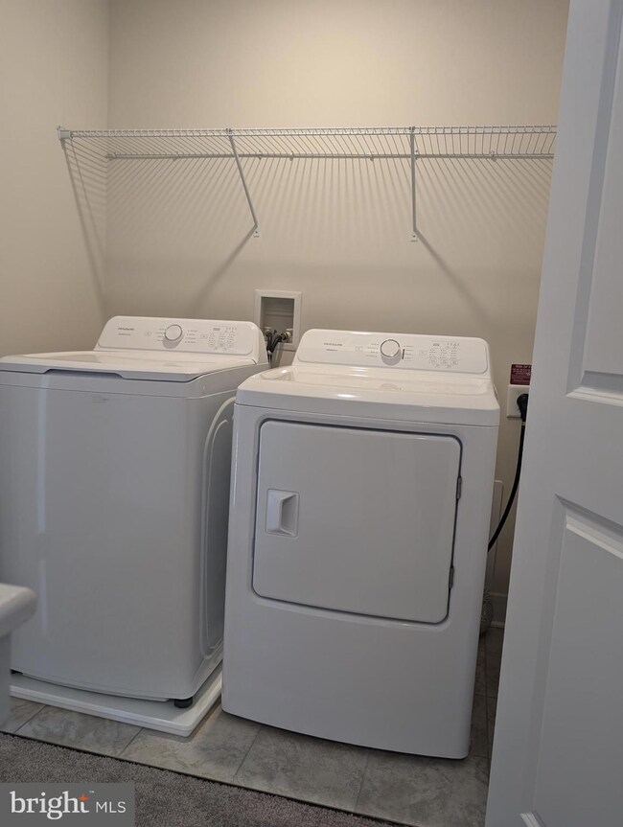10811 Cosmic Place Waldorf, MD 20695
Highlights
- New Construction
- Open Floorplan
- Stainless Steel Appliances
- La Plata High School Rated A-
- Colonial Architecture
- 1 Car Attached Garage
About This Home
New!! Never lived-In!! 3 Bedrooms, 2 full bathrooms, 2 half bathrooms!
This three-story modern, townhome features a first-floor flex space that can be used as a recreation room or home office.
Upstairs boasts an open floorplan witch gives lots of natural light and the family room, dining room and gourmet kitchen. Upstairs boasts 3 bedrooms including a luxury owner's suite, complemented by a spa-like bathroom and spacious walk-in closet and 2 additional bedrooms with a shared bathroom in the hallway. Washer and dryer are on this upper level also!
Ring Video Doorbell Pro, Honeywell Home T6 Pro Z-Wave - smart thermostat and a Smart front door lock.
This community features several playgrounds, tennis courts and ball fields within the community. Miles of hiking and biking trails around serene ponds and through wooded protected forest land with 9,100 acres!
Listing Agent
(301) 775-7735 michellegray301@gmail.com Rory S. Coakley Realty, Inc. Listed on: 11/10/2025
Townhouse Details
Home Type
- Townhome
Year Built
- Built in 2025 | New Construction
Lot Details
- 2,047 Sq Ft Lot
- Property is in excellent condition
Parking
- 1 Car Attached Garage
- Front Facing Garage
- Garage Door Opener
Home Design
- Colonial Architecture
- Slab Foundation
- Stone Siding
Interior Spaces
- 1,842 Sq Ft Home
- Property has 3 Levels
- Open Floorplan
- Recessed Lighting
- Dining Area
Kitchen
- Electric Oven or Range
- Built-In Microwave
- Dishwasher
- Stainless Steel Appliances
- Kitchen Island
- Disposal
Flooring
- Carpet
- Laminate
Bedrooms and Bathrooms
- 3 Bedrooms
Laundry
- Laundry on upper level
- Dryer
- Washer
Home Security
Utilities
- Central Air
- Heat Pump System
- Vented Exhaust Fan
- Electric Water Heater
- Municipal Trash
Listing and Financial Details
- Residential Lease
- Security Deposit $3,300
- Tenant pays for all utilities, minor interior maintenance, light bulbs/filters/fuses/alarm care, lawn/tree/shrub care, internet, frozen waterpipe damage, exterior maintenance
- No Smoking Allowed
- 12-Month Min and 36-Month Max Lease Term
- Available 11/10/25
- $50 Application Fee
- $75 Repair Deductible
- Assessor Parcel Number 0908363696
Community Details
Overview
- Property has a Home Owners Association
- Built by Lennar
- Saint Charles Subdivision
Pet Policy
- No Pets Allowed
Security
- Fire and Smoke Detector
Map
Source: Bright MLS
MLS Number: MDCH2049088
- 10800 Cosmic Place
- 10798 Cosmic Place
- 10802 Cosmic Place
- 10796 Cosmic Place
- 10804 Cosmic Place
- 10794 Cosmic Place
- 10790 Cosmic Place
- 10810 Cosmic Place
- 10784 Cosmic Place
- 10788 Cosmic Place
- 10812 Cosmic Place
- 10774 Cosmic Place
- 10803 Cosmic Place
- 10801 Cosmic Place
- 10799 Cosmic Place
- 10797 Cosmic Place
- 10807 Cosmic Place
- 10795 Cosmic Place
- 10789 Cosmic Place
- 10809 Cosmic Place
- 5902 Kate Chopin Place
- 5921 Kate Chopin Place
- 5345 Tweeddale Place
- 1007 Norfolk Dr
- 5413 Doubleday Ln
- 5413 Double Day Ln
- 4151 Skipton Place
- 5424 Double Day Ln
- 12001 Roy Hobbs Place
- 5544 Old Colony Ct
- 11472 Stockport Place
- 11397 Sandhurst Place
- 976 Rye Dr
- 10898 Drummond Place
- 1103 Llano Dr Unit B
- 11257 Yellowstone Ct
- 10263 Pine Place
- 9642 Charles St
- 11690 Palm Desert Place
- 11604 Lewisham Place
