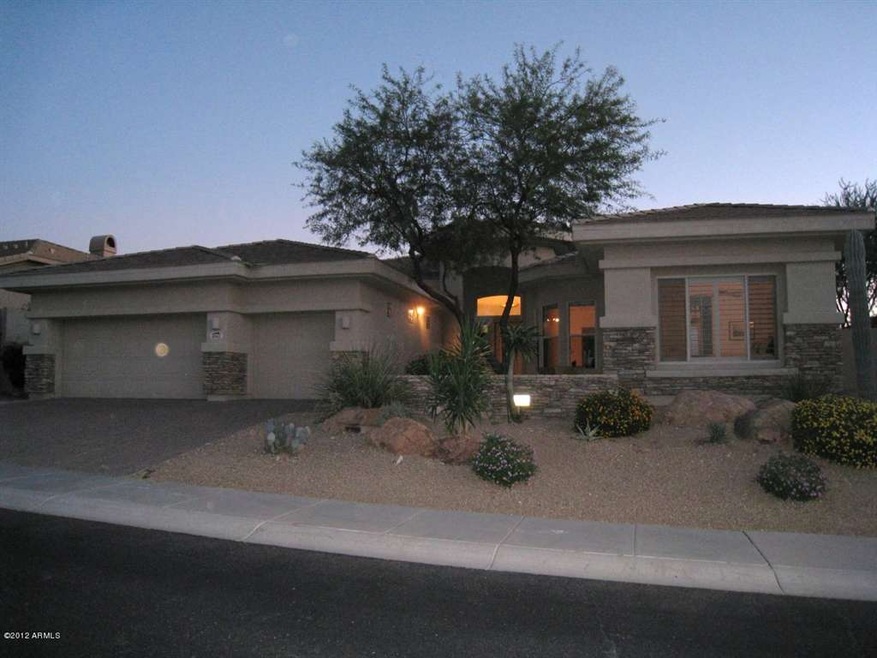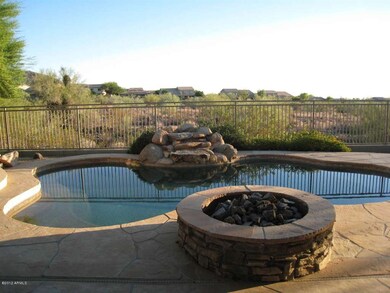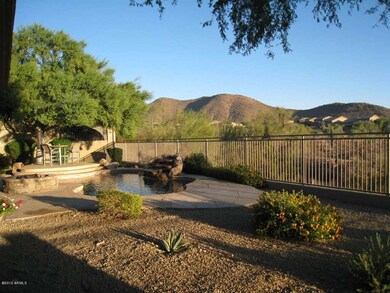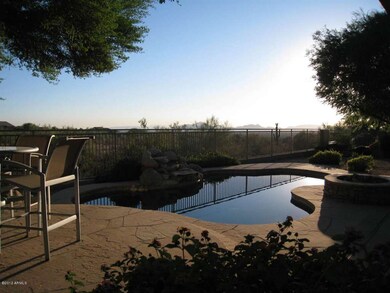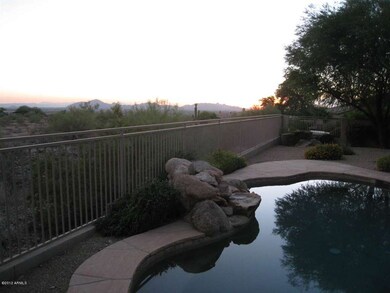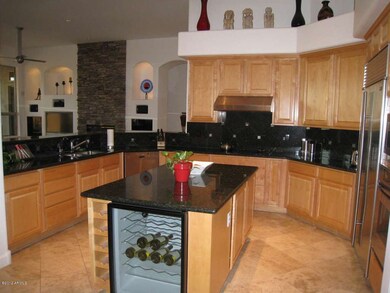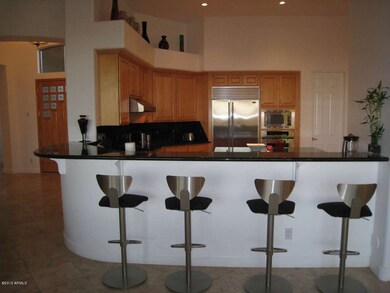
10811 E Acoma Dr Unit 2 Scottsdale, AZ 85255
McDowell Mountain Ranch NeighborhoodHighlights
- Golf Course Community
- Heated Spa
- Gated Community
- Desert Canyon Elementary School Rated A
- RV Gated
- City Lights View
About This Home
As of June 2025Perfection at it's finest! Breathtaking views of city lights, sunsets & mountains from the private south facing back yard with pool & waterfall, flagstone patio & gas firepit. You'll love this immaculate TW Lewis home in Mirador, a gated community within McDowell Mt Ranch, featuring 3 bedrooms plus library/sitting room & 2.5 baths. Gourmet kitchen has granite, Sub Zero, stainless appliances, wine refrigerator, walk in pantry, desk & breakfast room and opens to the Great Room. Spacious Master Bedroom has wood floors & gas fireplace. Master bath has his & her vanities, jetted tub & walk in shower. Entertainment wall in Great Room has stacked stone & gas fireplace. Many extras including epoxy garage floor, misting system, shutters, RO, speakers & much more. A must see!
Last Agent to Sell the Property
Russ Lyon Sotheby's International Realty License #SA103202000 Listed on: 11/02/2012

Last Buyer's Agent
William Fuchs
RE/MAX Fine Properties License #BR537921000

Home Details
Home Type
- Single Family
Est. Annual Taxes
- $4,143
Year Built
- Built in 1999
Lot Details
- 0.25 Acre Lot
- Desert faces the front and back of the property
- Wrought Iron Fence
- Misting System
- Front and Back Yard Sprinklers
HOA Fees
- $32 Monthly HOA Fees
Parking
- 3 Car Garage
- Garage Door Opener
- RV Gated
Property Views
- City Lights
- Mountain
Home Design
- Wood Frame Construction
- Tile Roof
- Stucco
Interior Spaces
- 2,977 Sq Ft Home
- 1-Story Property
- Central Vacuum
- Ceiling Fan
- Gas Fireplace
- Living Room with Fireplace
- 2 Fireplaces
- Fire Sprinkler System
Kitchen
- Eat-In Kitchen
- Breakfast Bar
- Built-In Microwave
- Dishwasher
- Kitchen Island
- Granite Countertops
Flooring
- Wood
- Carpet
- Stone
Bedrooms and Bathrooms
- 3 Bedrooms
- Fireplace in Primary Bedroom
- Walk-In Closet
- Primary Bathroom is a Full Bathroom
- 2.5 Bathrooms
- Dual Vanity Sinks in Primary Bathroom
- Hydromassage or Jetted Bathtub
- Bathtub With Separate Shower Stall
Laundry
- Laundry in unit
- Washer and Dryer Hookup
Accessible Home Design
- No Interior Steps
Pool
- Heated Spa
- Play Pool
Outdoor Features
- Covered patio or porch
- Fire Pit
- Outdoor Storage
Schools
- Desert Canyon Elementary
- Desert Mountain High School
Utilities
- Refrigerated Cooling System
- Zoned Heating
- Heating System Uses Natural Gas
- Water Filtration System
- High Speed Internet
- Cable TV Available
Listing and Financial Details
- Tax Lot 12
- Assessor Parcel Number 217-65-356
Community Details
Overview
- Mmr Association
- Aam Association, Phone Number (602) 957-9191
- Association Phone (602) 957-9191
- Built by TW Lewis
- Mcdowell Mountain Ranch Subdivision, Solana Floorplan
Recreation
- Golf Course Community
- Tennis Courts
- Community Playground
- Heated Community Pool
- Community Spa
- Bike Trail
Security
- Gated Community
Ownership History
Purchase Details
Home Financials for this Owner
Home Financials are based on the most recent Mortgage that was taken out on this home.Purchase Details
Home Financials for this Owner
Home Financials are based on the most recent Mortgage that was taken out on this home.Purchase Details
Home Financials for this Owner
Home Financials are based on the most recent Mortgage that was taken out on this home.Purchase Details
Purchase Details
Home Financials for this Owner
Home Financials are based on the most recent Mortgage that was taken out on this home.Similar Homes in Scottsdale, AZ
Home Values in the Area
Average Home Value in this Area
Purchase History
| Date | Type | Sale Price | Title Company |
|---|---|---|---|
| Warranty Deed | $1,997,000 | Wfg National Title Insurance C | |
| Cash Sale Deed | $725,000 | Fidelity National Title Agen | |
| Warranty Deed | $625,000 | Fidelity National Title | |
| Interfamily Deed Transfer | -- | -- | |
| Warranty Deed | $558,638 | Chicago Title Insurance Co |
Mortgage History
| Date | Status | Loan Amount | Loan Type |
|---|---|---|---|
| Previous Owner | $277,000 | Unknown | |
| Previous Owner | $276,825 | Unknown | |
| Previous Owner | $300,000 | New Conventional | |
| Previous Owner | $300,000 | New Conventional |
Property History
| Date | Event | Price | Change | Sq Ft Price |
|---|---|---|---|---|
| 06/11/2025 06/11/25 | Sold | $1,997,000 | 0.0% | $671 / Sq Ft |
| 04/17/2025 04/17/25 | For Sale | $1,997,000 | +175.4% | $671 / Sq Ft |
| 01/11/2013 01/11/13 | Sold | $725,000 | -3.3% | $244 / Sq Ft |
| 11/10/2012 11/10/12 | Pending | -- | -- | -- |
| 11/02/2012 11/02/12 | For Sale | $749,900 | -- | $252 / Sq Ft |
Tax History Compared to Growth
Tax History
| Year | Tax Paid | Tax Assessment Tax Assessment Total Assessment is a certain percentage of the fair market value that is determined by local assessors to be the total taxable value of land and additions on the property. | Land | Improvement |
|---|---|---|---|---|
| 2025 | $5,570 | $82,319 | -- | -- |
| 2024 | $5,505 | $78,399 | -- | -- |
| 2023 | $5,505 | $95,020 | $19,000 | $76,020 |
| 2022 | $5,223 | $75,060 | $15,010 | $60,050 |
| 2021 | $5,933 | $69,160 | $13,830 | $55,330 |
| 2020 | $5,915 | $67,120 | $13,420 | $53,700 |
| 2019 | $5,718 | $63,710 | $12,740 | $50,970 |
| 2018 | $5,550 | $61,710 | $12,340 | $49,370 |
| 2017 | $5,326 | $61,960 | $12,390 | $49,570 |
| 2016 | $5,210 | $62,870 | $12,570 | $50,300 |
| 2015 | $5,017 | $61,060 | $12,210 | $48,850 |
Agents Affiliated with this Home
-

Seller's Agent in 2025
Blake St John
Engel & Voelkers Scottsdale
(480) 444-9888
3 in this area
100 Total Sales
-

Seller Co-Listing Agent in 2025
Kristopher Schatzberg
Engel & Voelkers Scottsdale
(602) 284-8485
1 in this area
21 Total Sales
-

Seller's Agent in 2013
Connie Archibeck
Russ Lyon Sotheby's International Realty
(602) 686-3900
3 in this area
25 Total Sales
-
W
Buyer's Agent in 2013
William Fuchs
RE/MAX
Map
Source: Arizona Regional Multiple Listing Service (ARMLS)
MLS Number: 4843912
APN: 217-65-356
- 10737 E Gelding Dr
- 10788 E Raintree Dr
- 11036 E Evans Rd
- 10886 E Ludlow Dr
- 10558 E Meadowhill Dr
- 14657 N 103rd Way
- 11320 E Winchcomb Dr
- 10448 E Conieson Rd
- 10572 E Autumn Sage Dr
- 11267 E Beck Ln
- 11141 E Greenway Rd
- 11157 E Greenway Rd
- 10323 E Caribbean Ln
- 10796 E Betony Dr
- 10572 E Tierra Buena Ln
- 15691 N 104th Place
- 15072 N 102nd St
- 13993 N 102nd St
- 10179 E Camelot Ct
- 10160 E Conieson Rd
