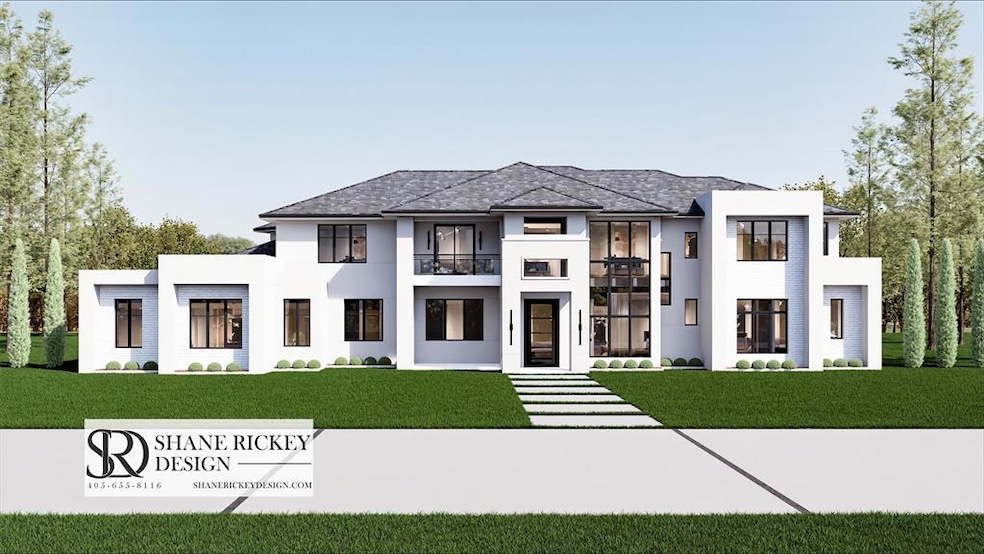Estimated payment $10,840/month
Highlights
- Lake Front
- Contemporary Architecture
- Corner Lot
- Skyview Elementary School Rated A-
- 1 Fireplace
- 4 Car Attached Garage
About This Home
Modern Luxury Redefined in Kingsridge Lake Estates | Custom Plan Ready to Build
Welcome to this stunning 6,082 SQFT custom masterpiece designed by award-winning architect Shane Rickey Design and built by Thomas Capital Homes. This one-of-a-kind residence features 2 Master Suites, 5 total bedrooms, 6.5 baths, 2 private offices, a game room, and 2 balconies for seamless indoor-outdoor living.
Experience elevated design with a mono stringer floating staircase, 24-ft ceilings, and a ICF safe room for peace of mind. Entertain effortlessly with a chef’s kitchen, plus a fully equipped pool house kitchen buildout. The 4-car pass-through garage adds functionality, while the oversized corner lot that over looks the lake provides space and privacy. This home includes spray foam insulation, oversized foundation system, and rebar in all concrete construction.
Contact us today to customize this floor plan to your needs and bring this home to life.
A custom plan ready to build for modern living — ready to bring your dream home to life.
Home Details
Home Type
- Single Family
Lot Details
- 0.33 Acre Lot
- Lake Front
- Corner Lot
HOA Fees
- $83 Monthly HOA Fees
Parking
- 4 Car Attached Garage
Home Design
- Contemporary Architecture
- Modern Architecture
- Slab Foundation
- Composition Roof
Interior Spaces
- 6,082 Sq Ft Home
- 2-Story Property
- Ceiling Fan
- 1 Fireplace
- Laundry Room
Kitchen
- Microwave
- Dishwasher
Bedrooms and Bathrooms
- 6 Bedrooms
- In-Law or Guest Suite
Outdoor Features
- Rain Gutters
Schools
- Central Elementary School
- Yukon Middle School
- Yukon High School
Utilities
- Central Heating and Cooling System
- Water Heater
Community Details
- Association fees include maintenance, maintenance common areas
- Mandatory home owners association
Listing and Financial Details
- Legal Lot and Block 6 / 6
Map
Home Values in the Area
Average Home Value in this Area
Property History
| Date | Event | Price | Change | Sq Ft Price |
|---|---|---|---|---|
| 06/18/2025 06/18/25 | For Sale | $1,700,000 | -- | $280 / Sq Ft |
Source: MLSOK
MLS Number: 1176321
- 10808 NW 25th St
- 2600 Majestic Way
- 10717 NW 26th St
- 10804 NW 28th Terrace
- 10228 NW 28th Terrace
- 10216 NW 28th Terrace
- 10224 NW 28th Terrace
- 10220 NW 28th Terrace
- 10200 NW 28th Terrace
- 10204 NW 28th Terrace
- 10208 NW 28th Terrace
- 10212 NW 28th Terrace
- 10201 NW 28th Terrace
- 10209 NW 28th Terrace
- 10225 NW 28th Terrace
- 10229 NW 28th Terrace
- 10217 NW 28th Terrace
- 10221 NW 28th Terrace
- 2824 Wild Rose Ln
- 10304 NW 28th St
- 10308 NW 28th St
- 10229 NW 28th St
- 10305 NW 28th St
- 10421 NW 25th Terrace
- 10708 NW 32nd St
- 2769 Alice Way
- 2800 Stormy St
- 516 Eastridge Dr
- 10328 NW 28th St
- 3607 Vanguard Dr
- 10700 NW 36th Place
- 1120 Shelly Rd
- 906 Garden Grove
- 923 Coles Creek
- 206 Gray St
- 10801 W Ok-66 Hwy
- 916 Coles Creek
- 11029 NW 8th St
- 4300 Caravel Dr
- 11418 NW 9th Terrace


