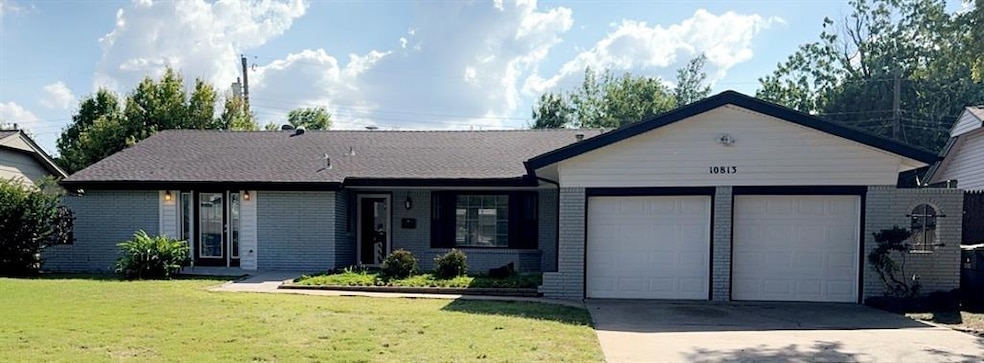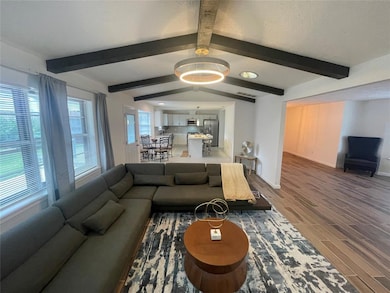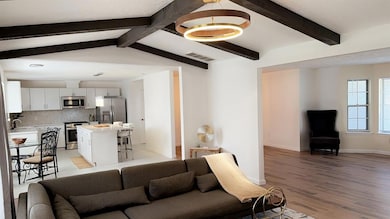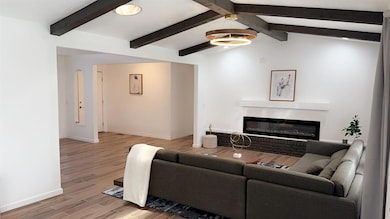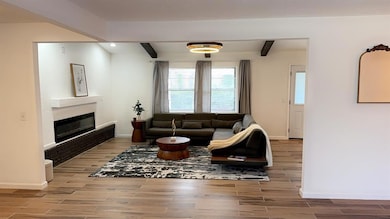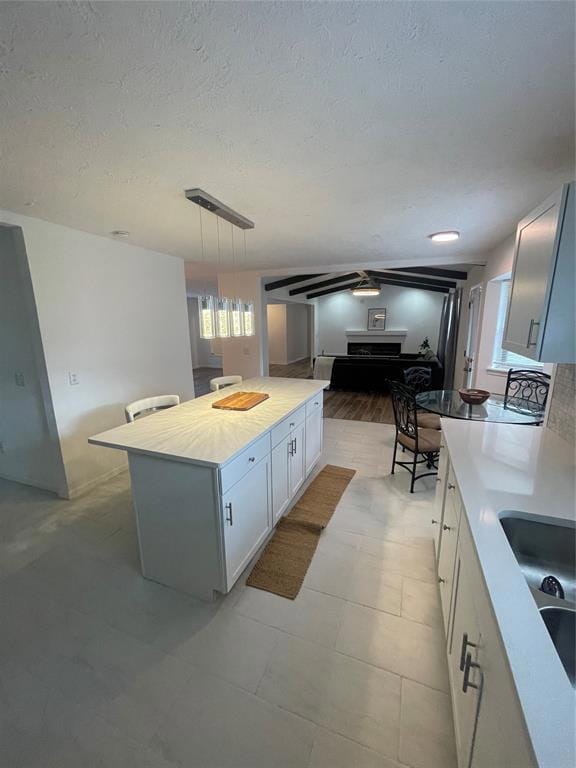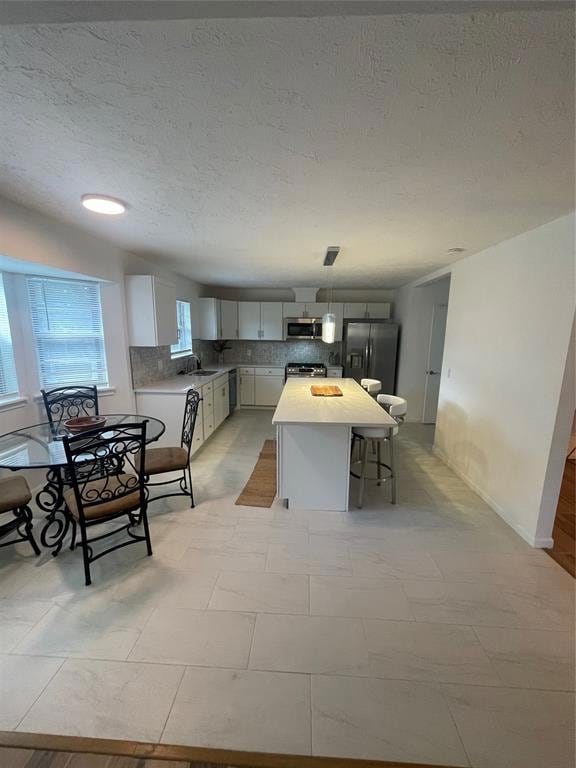10813 Quail Cir Oklahoma City, OK 73120
Estimated payment $1,780/month
Highlights
- Deck
- Covered Patio or Porch
- 2 Car Attached Garage
- Ranch Style House
- Cul-De-Sac
- Soaking Tub
About This Home
Bring your flashlight, no utilities are on.
Motivated Sellers!
This property is a diamond in the rough, offering a unique opportunity for buyers looking for a project. With its current condition, it's perfect for investors, flippers, or owner-occupants willing to put in some TLC.
The property is being sold in its current condition, with no repairs or credits offered.
Sellers are motivated and open to reasonable offers below asking price.
If you're looking for a fixer-upper or an investment opportunity, this property is worth considering. Bring your vision and creativity to make it shine!
Property is being sold "as-is," and the sellers make no representations or warranties regarding the property's condition.
Home Details
Home Type
- Single Family
Est. Annual Taxes
- $3,997
Year Built
- Built in 1969
Lot Details
- 7,958 Sq Ft Lot
- Cul-De-Sac
- East Facing Home
- Wood Fence
- Sprinkler System
Parking
- 2 Car Attached Garage
- Garage Door Opener
- Driveway
Home Design
- Ranch Style House
- Slab Foundation
- Brick Frame
- Composition Roof
Interior Spaces
- 2,114 Sq Ft Home
- Ceiling Fan
- Mock Fireplace
- Self Contained Fireplace Unit Or Insert
- Tile Flooring
- Home Security System
Kitchen
- Gas Oven
- Gas Range
- Free-Standing Range
- Microwave
- Dishwasher
- Wood Stained Kitchen Cabinets
Bedrooms and Bathrooms
- 3 Bedrooms
- Soaking Tub
Laundry
- Laundry Room
- Washer and Dryer
Outdoor Features
- Deck
- Covered Patio or Porch
- Rain Gutters
Schools
- Ridgeview Elementary School
- John Marshall Middle School
- John Marshall High School
Utilities
- Central Heating and Cooling System
- Programmable Thermostat
- Water Heater
- High Speed Internet
- Cable TV Available
Listing and Financial Details
- Tax Lot 011
Map
Home Values in the Area
Average Home Value in this Area
Tax History
| Year | Tax Paid | Tax Assessment Tax Assessment Total Assessment is a certain percentage of the fair market value that is determined by local assessors to be the total taxable value of land and additions on the property. | Land | Improvement |
|---|---|---|---|---|
| 2024 | $3,997 | $34,210 | $4,638 | $29,572 |
| 2023 | $3,997 | $33,275 | $4,638 | $28,637 |
| 2022 | $2,720 | $23,599 | $3,196 | $20,403 |
| 2021 | $0 | $22,476 | $3,338 | $19,138 |
| 2020 | $0 | $21,822 | $3,740 | $18,082 |
| 2019 | $0 | $21,187 | $3,713 | $17,474 |
| 2018 | $0 | $20,570 | $0 | $0 |
| 2017 | $0 | $20,569 | $3,798 | $16,771 |
| 2016 | $0 | $20,679 | $3,798 | $16,881 |
| 2015 | -- | $20,719 | $3,798 | $16,921 |
| 2014 | -- | $20,172 | $3,694 | $16,478 |
Property History
| Date | Event | Price | List to Sale | Price per Sq Ft | Prior Sale |
|---|---|---|---|---|---|
| 09/29/2025 09/29/25 | Price Changed | $274,000 | -11.6% | $130 / Sq Ft | |
| 11/01/2024 11/01/24 | Price Changed | $309,999 | -8.6% | $147 / Sq Ft | |
| 07/24/2024 07/24/24 | Price Changed | $339,000 | -2.9% | $160 / Sq Ft | |
| 07/01/2024 07/01/24 | Price Changed | $349,000 | +99.4% | $165 / Sq Ft | |
| 06/20/2024 06/20/24 | For Sale | $174,999 | -23.9% | $83 / Sq Ft | |
| 03/08/2024 03/08/24 | Sold | $230,000 | -9.8% | $109 / Sq Ft | View Prior Sale |
| 02/24/2024 02/24/24 | Pending | -- | -- | -- | |
| 02/16/2024 02/16/24 | For Sale | $255,000 | -- | $121 / Sq Ft |
Purchase History
| Date | Type | Sale Price | Title Company |
|---|---|---|---|
| Warranty Deed | $230,000 | American Security Title | |
| Warranty Deed | $15,000 | American Security Title | |
| Interfamily Deed Transfer | -- | American Guaranty Title Co |
Mortgage History
| Date | Status | Loan Amount | Loan Type |
|---|---|---|---|
| Closed | $290,500 | New Conventional |
Source: MLSOK
MLS Number: 1121774
APN: 172481100
- 10816 Quail Cir
- 10900 Rock Ridge Rd
- 10605 Lakeside Dr
- 10416 Lakeside Dr
- 3305 W Rock Creek Rd
- 4400 Redbud Ln
- 4424 Redbud Ln
- 11008 Blue Sage Rd
- 11013 Blue Sage Rd
- 10405 Major Ave
- 11112 Rock Ridge Rd
- 3142 Rock Ridge Place
- 2913 Acropolis St Unit 2913
- 2945 Lakeside Dr
- 3120 Kent Dr
- 11309 Leaning Elm Rd
- 11325 N May Ave Unit A
- 11325 N May Ave Unit D
- 2716 Tottingham Rd
- 11327 N May Ave Unit C
- 3325 Brookhollow Ct
- 11141 Springhollow Rd
- 11327 N May Ave Unit C
- 11421 N May Ave Unit B
- 11433 N May Ave Unit B
- 11431 Springhollow Rd
- 12136 Thorn Ridge Rd
- 2605 Abbey Rd
- 2433 Gladstone Terrace
- 3200 W Britton Rd Unit 251
- 3325 Robin Ridge Rd
- 2516 NW 131st St
- 3404 Partridge Rd
- 3025 Regency Ct
- 11130 N Stratford Dr
- 11239 N Pennsylvania Ave
- 2403 W Britton Rd
- 2109 NW 115th Terrace
- 2208 NW 118th St
- 2700 Indian Creek Blvd
