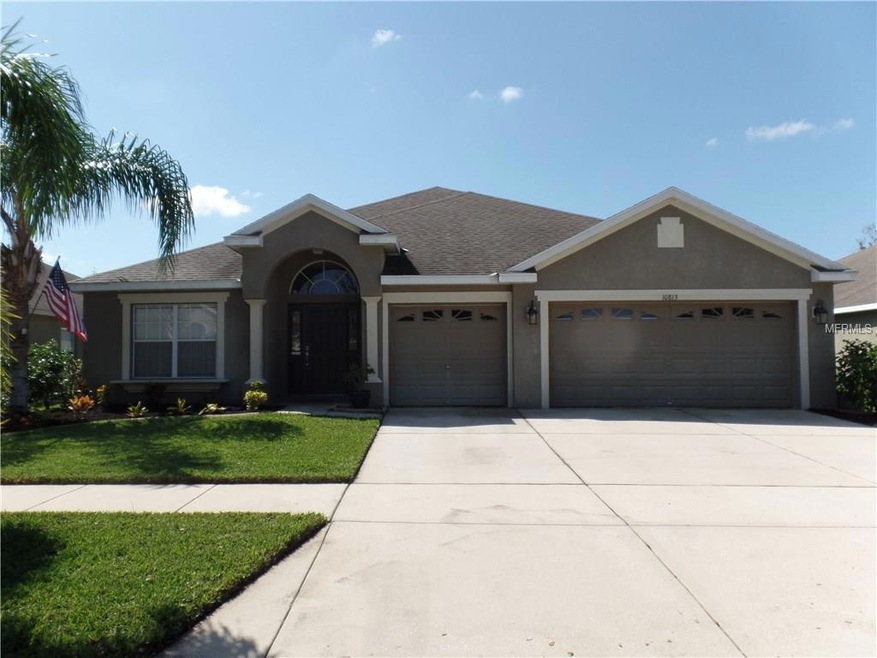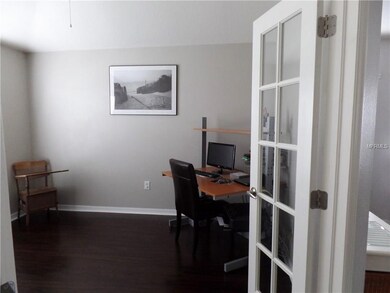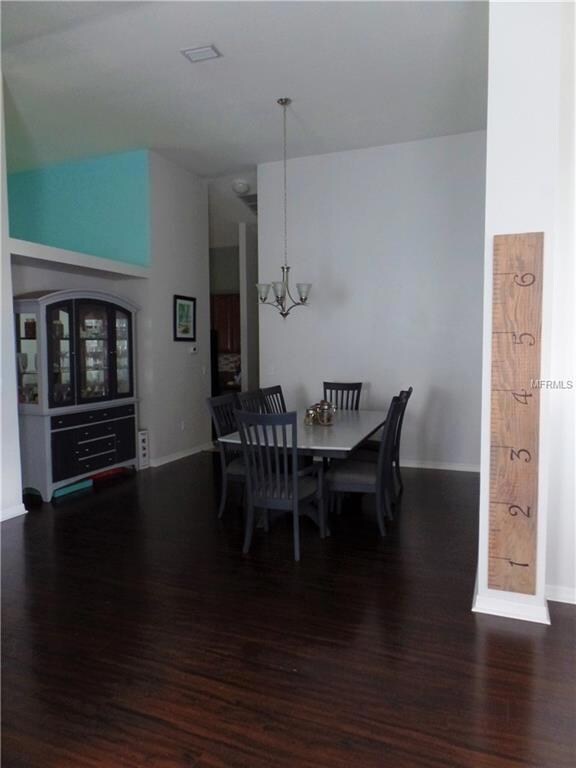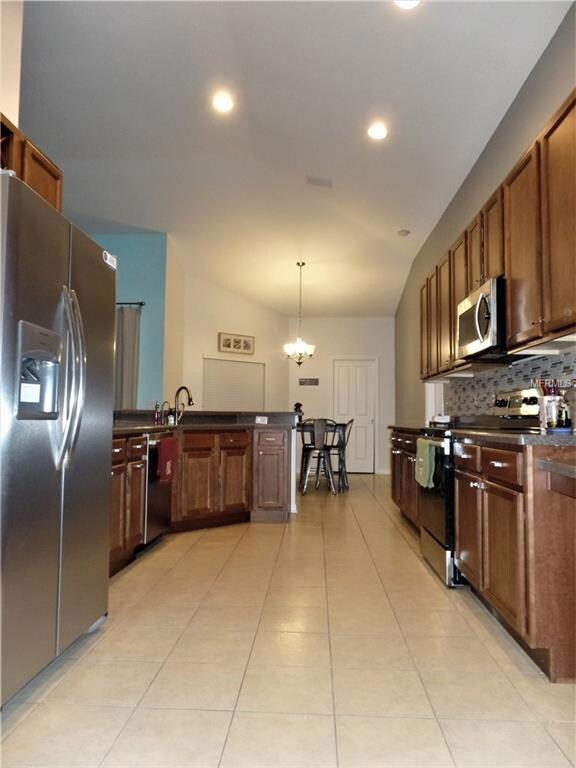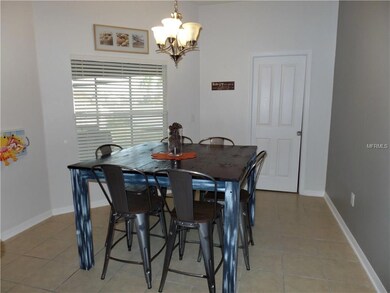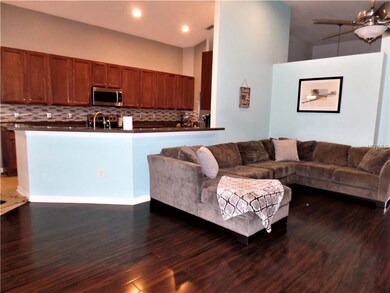
10813 Rockledge View Dr Unit 6 Riverview, FL 33579
Highlights
- Reverse Osmosis System
- Deck
- Separate Formal Living Room
- Open Floorplan
- Attic
- High Ceiling
About This Home
As of November 2017Welcome to the South Fork neighborhood. Enter this beautifully, decorated home, with an open floor plan that includes a den/office area. This home is pre-wired for surround sound in the family room, lanai and master suite. Plenty of room for entertaining and a large kitchen with 42" cabinets and new stainless steel appliances. The master suite has a large walk-closet and dual sinks. Enjoy the beautiful Florida sunsets on your screened in lanai. There is plenty of room in the backyard for building a pool if desired. Conveniently located near I-75, shopping, schools and dining. Don't miss this opportunity in this up and coming area of Riverview.
Last Agent to Sell the Property
HOMEXPRESS REALTY, INC. Brokerage Phone: 813-641-2500 License #3064020 Listed on: 10/05/2017

Home Details
Home Type
- Single Family
Est. Annual Taxes
- $3,906
Year Built
- Built in 2008
Lot Details
- 8,060 Sq Ft Lot
- Fenced
- Metered Sprinkler System
- Property is zoned PD
HOA Fees
- $50 Monthly HOA Fees
Parking
- 3 Car Attached Garage
Home Design
- Slab Foundation
- Shingle Roof
- Block Exterior
Interior Spaces
- 2,633 Sq Ft Home
- Open Floorplan
- High Ceiling
- Ceiling Fan
- Blinds
- Sliding Doors
- Family Room Off Kitchen
- Separate Formal Living Room
- Formal Dining Room
- Den
- Laundry in unit
- Attic
Kitchen
- Eat-In Kitchen
- Range with Range Hood
- Recirculated Exhaust Fan
- Dishwasher
- Solid Wood Cabinet
- Disposal
- Reverse Osmosis System
Flooring
- Carpet
- Laminate
- Ceramic Tile
Bedrooms and Bathrooms
- 4 Bedrooms
- Split Bedroom Floorplan
- Walk-In Closet
- 3 Full Bathrooms
Home Security
- Security System Owned
- Fire and Smoke Detector
- In Wall Pest System
Outdoor Features
- Deck
- Screened Patio
- Exterior Lighting
- Porch
Utilities
- Central Heating and Cooling System
- Underground Utilities
- Electric Water Heater
- Water Softener is Owned
- Cable TV Available
Listing and Financial Details
- Visit Down Payment Resource Website
- Legal Lot and Block 35 / 1
- Assessor Parcel Number U-17-31-20-85L-000001-00035.0
- $1,298 per year additional tax assessments
Community Details
Overview
- South Fork Unit 06 Subdivision
- The community has rules related to deed restrictions
Recreation
- Tennis Courts
- Community Playground
- Community Pool
Ownership History
Purchase Details
Home Financials for this Owner
Home Financials are based on the most recent Mortgage that was taken out on this home.Purchase Details
Home Financials for this Owner
Home Financials are based on the most recent Mortgage that was taken out on this home.Purchase Details
Home Financials for this Owner
Home Financials are based on the most recent Mortgage that was taken out on this home.Purchase Details
Similar Homes in the area
Home Values in the Area
Average Home Value in this Area
Purchase History
| Date | Type | Sale Price | Title Company |
|---|---|---|---|
| Warranty Deed | $260,000 | Hillsborough Title Inc | |
| Warranty Deed | $175,000 | Hillsborough Title Llc | |
| Special Warranty Deed | $276,200 | Fuentes & Kreischer Title Co | |
| Corporate Deed | $61,100 | Fuentes & Kreischer Title Co |
Mortgage History
| Date | Status | Loan Amount | Loan Type |
|---|---|---|---|
| Previous Owner | $155,552 | VA | |
| Previous Owner | $170,000 | VA | |
| Previous Owner | $276,185 | VA |
Property History
| Date | Event | Price | Change | Sq Ft Price |
|---|---|---|---|---|
| 07/01/2025 07/01/25 | For Sale | $480,000 | +84.6% | $182 / Sq Ft |
| 02/12/2018 02/12/18 | Off Market | $260,000 | -- | -- |
| 11/13/2017 11/13/17 | Sold | $260,000 | -1.8% | $99 / Sq Ft |
| 10/29/2017 10/29/17 | Pending | -- | -- | -- |
| 10/27/2017 10/27/17 | Price Changed | $264,900 | -1.7% | $101 / Sq Ft |
| 10/11/2017 10/11/17 | Price Changed | $269,500 | -2.0% | $102 / Sq Ft |
| 10/05/2017 10/05/17 | For Sale | $274,900 | -- | $104 / Sq Ft |
Tax History Compared to Growth
Tax History
| Year | Tax Paid | Tax Assessment Tax Assessment Total Assessment is a certain percentage of the fair market value that is determined by local assessors to be the total taxable value of land and additions on the property. | Land | Improvement |
|---|---|---|---|---|
| 2024 | $6,415 | $252,136 | -- | -- |
| 2023 | $6,250 | $244,792 | $0 | $0 |
| 2022 | $5,764 | $237,662 | $0 | $0 |
| 2021 | $5,670 | $230,740 | $0 | $0 |
| 2020 | $5,576 | $227,554 | $0 | $0 |
| 2019 | $5,464 | $222,438 | $56,420 | $166,018 |
| 2018 | $5,504 | $225,634 | $0 | $0 |
| 2017 | $3,966 | $204,346 | $0 | $0 |
| 2016 | $3,906 | $138,737 | $0 | $0 |
| 2015 | $4,014 | $137,773 | $0 | $0 |
| 2014 | $4,014 | $136,680 | $0 | $0 |
| 2013 | -- | $134,660 | $0 | $0 |
Agents Affiliated with this Home
-

Seller's Agent in 2025
Danna Frost
RE/MAX
(813) 495-6773
13 in this area
72 Total Sales
-

Seller's Agent in 2017
Chris Shumaker
HOMEXPRESS REALTY, INC.
(813) 244-1153
5 in this area
32 Total Sales
-

Buyer's Agent in 2017
Joshua Fabelo
LPT REALTY LLC
(813) 670-9226
6 in this area
20 Total Sales
Map
Source: Stellar MLS
MLS Number: T2907024
APN: U-17-31-20-85L-000001-00035.0
- 13903 Sage Thrasher Ln
- 13905 Painted Bunting Ln
- 11011 Little Blue Heron Dr
- 14095 Tropical Kingbird Way
- 11118 Golden Silence Dr
- 13813 Sigler St Unit 2
- 10628 Bahama Woodstar Ct
- 10933 Subtle Trail Dr Unit 3
- 11130 Summer Star Dr
- 11158 Golden Silence Dr
- 11138 Summer Star Dr
- 11149 Golden Silence Dr
- 10739 Shady Preserve Dr
- 11124 Leland Groves Dr
- 10730 Shady Preserve Dr
- 11102 Summer Star Dr Unit 4
- 11021 Silver Dancer Dr Unit 4
- 11161 Summer Star Dr
- 14050 Arbor Pines Dr
- 13711 Moonstone Canyon Dr
