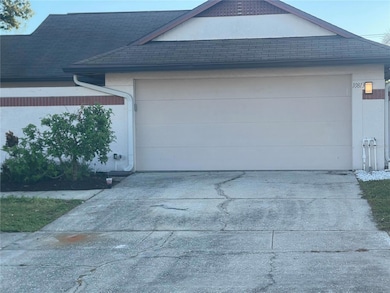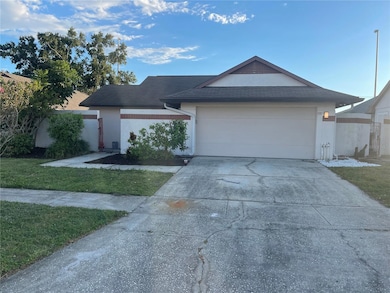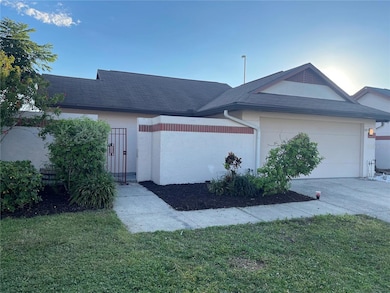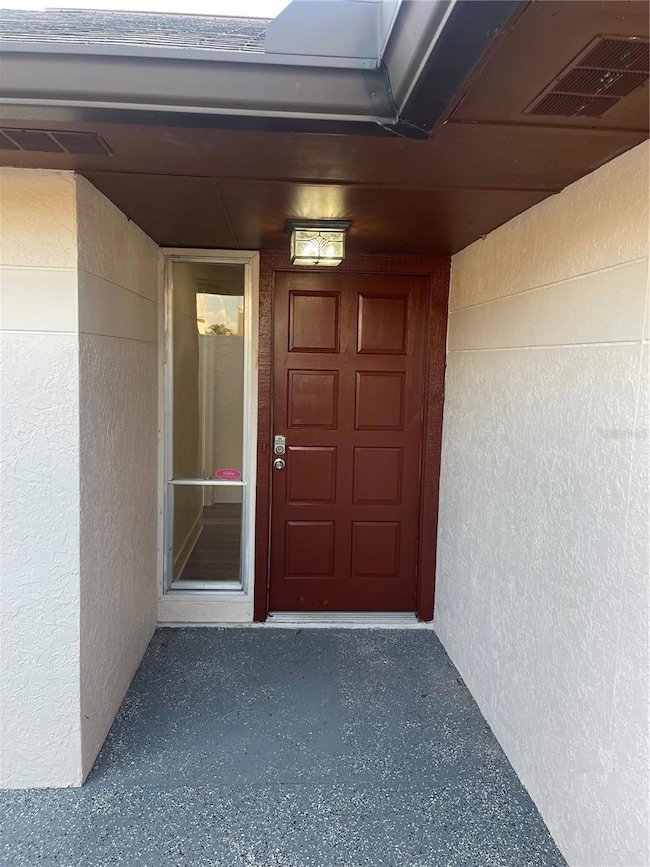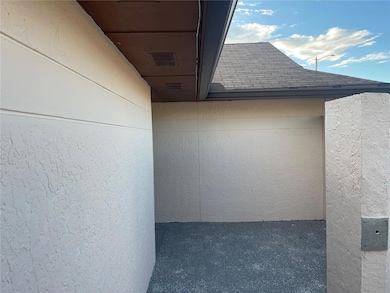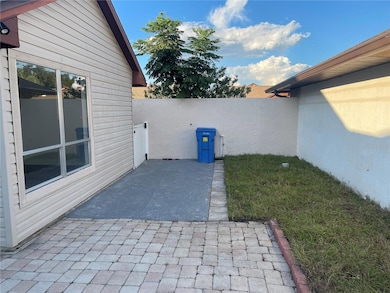
Highlights
- In Ground Pool
- Vaulted Ceiling
- 2 Car Attached Garage
- Lowry Elementary School Rated A-
- Fireplace
- Laundry closet
About This Home
Unbeatable Location – Fully Renovated | New A/C 2025 | Private Pool Retreat Discover the perfect blend of modern comfort, prime convenience, and serene views in this beautifully updated 3-bedroom, 2-bath home, ideally situated in one of Tampa’s most desirable neighborhoods. Just minutes from Tampa International Airport, South Tampa, and premier shopping and dining, this property offers effortless access to everything you need. Boasting nearly 1,800 sq. ft. of thoughtfully designed living space, the split floor plan maximizes privacy and functionality. At the heart of the home, the spacious living room features vaulted ceilings, a decorative fireplace, and direct views of the beautifully designed swimming pool—perfect for summer retreats. Pool views can also be enjoyed from the dining room and guest bedroom. The dining room makes a stylish spot for meals or entertaining, enhanced by elegant double doors with high-end classical tinted glass. This versatile space can also double as a home office or lounge. The private primary suite offers a true retreat with an oversized walk-in closet, dual-sink vanity, and spa-like en-suite bathroom. Updates include a brand-new vanity, quartz countertops, modern faucets, new flooring, tiled shower, lighted vanity mirror, and updated lighting. The kitchen is both functional and beautiful, showcasing new quartz countertops, sleek cabinetry, stainless steel appliances, and abundant storage. Step outside to embrace Florida living with a private patio, sparkling pool, and fully fenced backyard—ideal for relaxing or entertaining. Plus, enjoy nearby parks, trails, coffee shops, and breweries just minutes away. With no CDD fees and a low HOA, this home delivers unmatched value in a prime location. ? Highlights: New A/C (2025) Fully Renovated Interiors Resort-Style Pool & Outdoor Retreat Vaulted Ceilings & Decorative Fireplace Oversized Primary Suite with Walk-In Closet Nearly 1,800 sq. ft. Split Floor Plan Schedule your private showing today and make this Tampa retreat your new home!
Listing Agent
DALTON WADE INC Brokerage Phone: 888-668-8283 License #3454525 Listed on: 10/28/2025

Home Details
Home Type
- Single Family
Est. Annual Taxes
- $5,867
Year Built
- Built in 1986
Lot Details
- 5,000 Sq Ft Lot
- Lot Dimensions are 50x100
Parking
- 2 Car Attached Garage
Interior Spaces
- 1,880 Sq Ft Home
- 1-Story Property
- Partially Furnished
- Vaulted Ceiling
- Ceiling Fan
- Fireplace
Kitchen
- Range
- Microwave
- Dishwasher
- Disposal
Bedrooms and Bathrooms
- 4 Bedrooms
- 2 Full Bathrooms
Laundry
- Laundry closet
- Dryer
- Washer
Pool
- In Ground Pool
Utilities
- Central Heating and Cooling System
- Electric Water Heater
Listing and Financial Details
- Residential Lease
- Property Available on 11/1/25
- $75 Application Fee
- Assessor Parcel Number U-28-28-17-0B2-000001-00083.0
Community Details
Overview
- Property has a Home Owners Association
- Bayport West HOA
- Bayport West Ph I Subdivision
Pet Policy
- Pet Deposit $75
- 2 Pets Allowed
- Dogs and Cats Allowed
- Breed Restrictions
Map
About the Listing Agent
Rajamohan's Other Listings
Source: Stellar MLS
MLS Number: TB8442235
APN: U-28-28-17-0B2-000001-00083.0
- 10825 Venice Cir
- 6924 Silvermill Dr
- 6704 Seafairer Dr Unit IIC
- 6931 Silvermill Dr
- 10733 Drummond Rd
- 7005 Silvermill Dr
- 10732 Drummond Rd
- 10731 Dowry Ave
- 11622 Declaration Dr
- 10609 Out Island Dr
- 6706 Ranger Dr
- 11676 Declaration Dr
- 11651 Declaration Dr
- 6212 Imperial Key
- 7652 Deer Valley Cir
- 10716 Donbrese Ave
- 7650 Deer Valley Cir
- 7648 Deer Valley Cir
- 7646 Deer Valley Cir
- 7644 Deer Valley Cir
- 6529 Seafairer Dr
- 6524 Seafairer Dr
- 6713 Leeward Isle Way
- 11641 Declaration Dr
- 10510 Parkers Landing Dr
- 11726 Declaration Dr
- 11627 Colony Lake Dr
- 5672 Baywater Dr Unit 50
- 6345 Newtown Cir Unit 45B2
- 6301 Newtown Cir Unit 1A4
- 11306 Mallory Square Dr
- 6344 Newtown Cir Unit B2
- 6342 Newtown Cir Unit 42A1
- 6306 Newtown Cir Unit 6C5
- 6308 Newtown Cir Unit 8B3
- 6308 Newtown Cir Unit 8A3
- 6308 Newtown Cir Unit 8B1
- 6311 Newtown Cir Unit 6311 Newtown Cir. 11B1
- 6312 Newtown Cir Unit 12B3
- 6311 Newtown Cir

