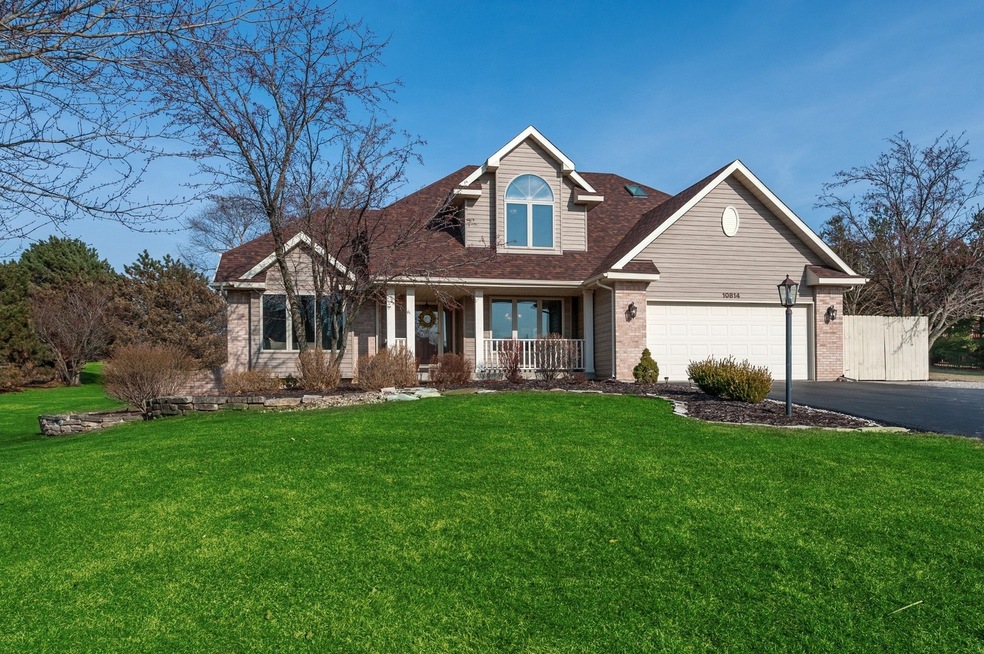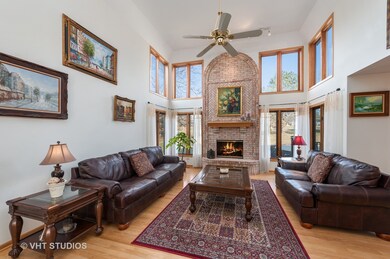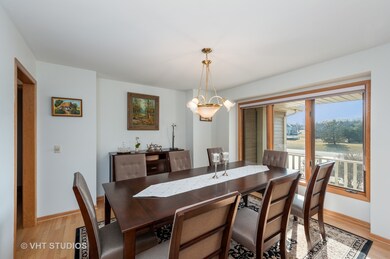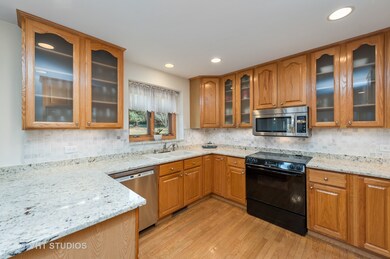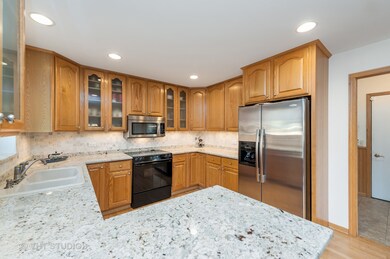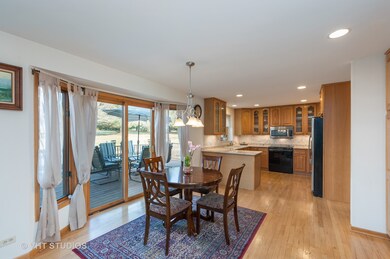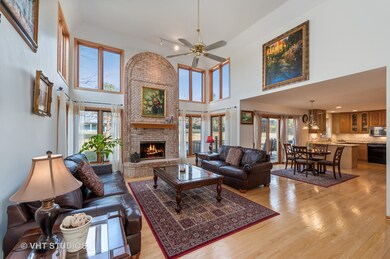
10814 Huron Dr Spring Grove, IL 60081
Highlights
- Landscaped Professionally
- Deck
- Vaulted Ceiling
- Richmond-Burton High School Rated 9+
- Recreation Room
- Traditional Architecture
About This Home
As of July 2019STUNNING TWO STORY SHOWCASES AN OPEN LAYOUT WITH 1ST FLOOR MASTER SUITE! Beautiful hardwoods and volume ceilings set the stage in this spacious Spring Grove home. The foyer introduces the dining room, and living room featuring a gorgeous wall of windows with floor to ceiling fireplace, and leads into the eating area and updated kitchen with granite counters, tile backsplash, and stainless steel appliances. The home includes a coveted 1st floor master suite with vaulted ceilings and master bath with walk-in closet, his & her vanities, a separate shower, and Jacuzzi tub. The second level is home to three additional bedrooms and a nicely updated full bath with custom tiling. The lower level offers plenty of storage and a generous light & bright recreation room with bar area- perfect for entertaining! The property has a convenient fenced area off the garage and professional landscaping with great outdoor living from the deck and patio... Welcome Home!
Last Agent to Sell the Property
Baird & Warner License #475159402 Listed on: 03/29/2019

Home Details
Home Type
- Single Family
Year Built | Renovated
- 1995 | 2017
Lot Details
- Landscaped Professionally
HOA Fees
- $4 per month
Parking
- Attached Garage
- Parking Available
- Garage Transmitter
- Garage Door Opener
- Side Driveway
- Parking Included in Price
- Garage Is Owned
Home Design
- Traditional Architecture
- Brick Exterior Construction
- Slab Foundation
- Asphalt Shingled Roof
- Aluminum Siding
Interior Spaces
- Bar Fridge
- Dry Bar
- Vaulted Ceiling
- Skylights
- Wood Burning Fireplace
- Fireplace With Gas Starter
- Entrance Foyer
- Dining Area
- Recreation Room
- Home Gym
- Wood Flooring
- Storm Screens
Kitchen
- Breakfast Bar
- Walk-In Pantry
- Oven or Range
- Microwave
- Bar Refrigerator
- Dishwasher
- Stainless Steel Appliances
Bedrooms and Bathrooms
- Main Floor Bedroom
- Walk-In Closet
- Primary Bathroom is a Full Bathroom
- Dual Sinks
- Whirlpool Bathtub
- Separate Shower
Laundry
- Laundry on main level
- Dryer
- Washer
Finished Basement
- Rough-In Basement Bathroom
- Crawl Space
Outdoor Features
- Deck
- Patio
- Porch
Utilities
- Forced Air Heating and Cooling System
- Heating System Uses Gas
- Well
- Water Softener is Owned
- Private or Community Septic Tank
Listing and Financial Details
- Homeowner Tax Exemptions
Ownership History
Purchase Details
Home Financials for this Owner
Home Financials are based on the most recent Mortgage that was taken out on this home.Purchase Details
Home Financials for this Owner
Home Financials are based on the most recent Mortgage that was taken out on this home.Purchase Details
Home Financials for this Owner
Home Financials are based on the most recent Mortgage that was taken out on this home.Similar Homes in Spring Grove, IL
Home Values in the Area
Average Home Value in this Area
Purchase History
| Date | Type | Sale Price | Title Company |
|---|---|---|---|
| Warranty Deed | $308,000 | Baird & Warner Ttl Svcs Inc | |
| Warranty Deed | $235,000 | Blackhawk Title Services | |
| Warranty Deed | $250,500 | -- |
Mortgage History
| Date | Status | Loan Amount | Loan Type |
|---|---|---|---|
| Open | $313,870 | VA | |
| Closed | $313,870 | VA | |
| Closed | $316,060 | VA | |
| Closed | $308,000 | VA | |
| Previous Owner | $173,000 | Construction | |
| Previous Owner | $140,000 | Unknown | |
| Previous Owner | $10,000 | Unknown | |
| Previous Owner | $84,000 | Unknown | |
| Previous Owner | $80,000 | Unknown | |
| Previous Owner | $70,000 | Purchase Money Mortgage |
Property History
| Date | Event | Price | Change | Sq Ft Price |
|---|---|---|---|---|
| 07/15/2019 07/15/19 | Sold | $308,000 | -3.7% | $128 / Sq Ft |
| 06/05/2019 06/05/19 | Pending | -- | -- | -- |
| 04/24/2019 04/24/19 | Price Changed | $319,900 | -1.6% | $133 / Sq Ft |
| 03/29/2019 03/29/19 | For Sale | $325,000 | +38.3% | $135 / Sq Ft |
| 05/07/2013 05/07/13 | Sold | $235,000 | -7.8% | $98 / Sq Ft |
| 04/20/2013 04/20/13 | Pending | -- | -- | -- |
| 01/30/2013 01/30/13 | Price Changed | $255,000 | -14.4% | $106 / Sq Ft |
| 01/30/2013 01/30/13 | For Sale | $298,000 | -- | $124 / Sq Ft |
Tax History Compared to Growth
Tax History
| Year | Tax Paid | Tax Assessment Tax Assessment Total Assessment is a certain percentage of the fair market value that is determined by local assessors to be the total taxable value of land and additions on the property. | Land | Improvement |
|---|---|---|---|---|
| 2024 | -- | $125,102 | $16,618 | $108,484 |
| 2023 | $7,635 | $113,791 | $15,507 | $98,284 |
| 2022 | $7,635 | $100,098 | $13,641 | $86,457 |
| 2021 | $7,635 | $94,361 | $12,859 | $81,502 |
| 2020 | $7,635 | $90,202 | $12,292 | $77,910 |
| 2019 | $4,140 | $88,799 | $12,101 | $76,698 |
| 2018 | $7,635 | $86,054 | $11,727 | $74,327 |
| 2017 | $7,424 | $79,803 | $13,957 | $65,846 |
| 2016 | $7,450 | $76,213 | $13,329 | $62,884 |
| 2013 | -- | $65,236 | $14,208 | $51,028 |
Agents Affiliated with this Home
-

Seller's Agent in 2019
Terri Mlyniec
Baird Warner
(815) 347-9212
28 in this area
70 Total Sales
-

Buyer's Agent in 2019
John Worklan
Baird Warner
(847) 651-9872
2 in this area
79 Total Sales
-
C
Seller's Agent in 2013
Cory Cybul
Results Realty USA
1 in this area
61 Total Sales
-

Buyer's Agent in 2013
Tom Gamnes
Coldwell Banker Realty
(847) 707-4145
1 in this area
41 Total Sales
Map
Source: Midwest Real Estate Data (MRED)
MLS Number: MRD10325197
APN: 05-07-227-007
- 1714 Il Route 173
- 1815 Vineyard Ln
- 2102 W Hunters Ln
- 10407 Winn Rd
- Lt1 Majestic Way W
- 2619 Sanctuary Ln
- 9516 Thousand Oaks Cir
- 2919 Illinois 173
- 2647 Sanctuary Ln
- 11205 Morning Dove Ln
- 10605 Red Hawk Ln
- 9033 Winn Rd
- 10105 N Clark Rd
- Lot 16 Harding
- 42720 N Converse Rd
- 3619 Overlook Dr
- 2502 S Hidden Trail
- 2411 S Hidden Trail
- Lot 17 & 18 Harding Ave
- 8610 Steeple Ln
