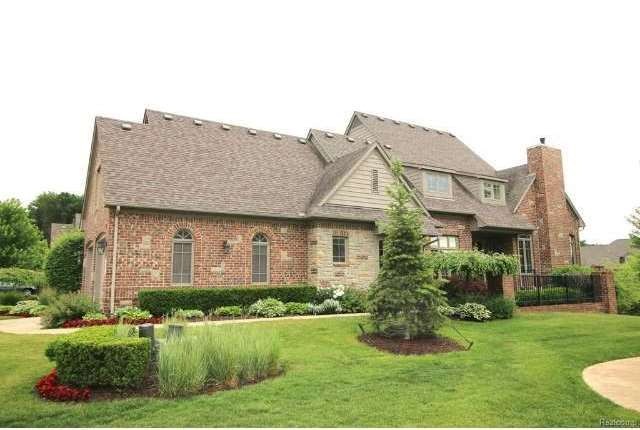
$395,000
- 2 Beds
- 3 Baths
- 1,453 Sq Ft
- 61027 Evergreen Ct
- South Lyon, MI
Welcome home to this beautifully renovated ranch-style condo just minutes from charming downtown South Lyon! This move-in-ready gem features a modern, open-concept layout with brand-new flooring, fresh paint, and stylish finishes throughout. The updated kitchen boasts stainless steel appliances, corian countertops, and custom cabinetry – perfect for both everyday living and entertaining. Relax in
Lisa Fraske Keller Williams Advantage
