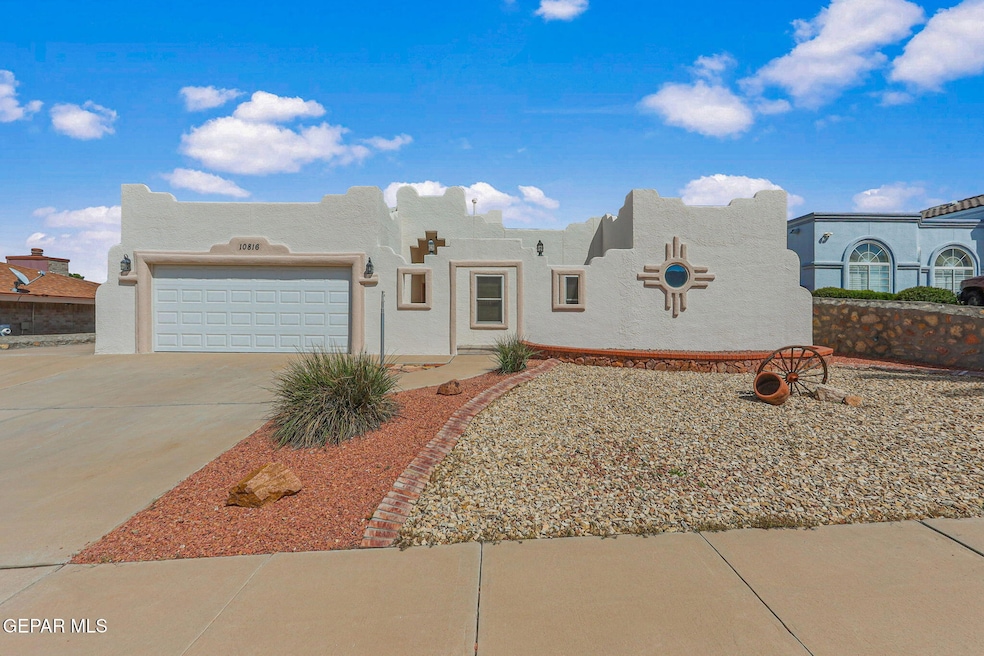
10816 Loma de Amor Ln El Paso, TX 79934
North Hills NeighborhoodEstimated payment $3,075/month
Highlights
- Popular Property
- Jetted Tub in Primary Bathroom
- Two Living Areas
- Heated In Ground Pool
- No HOA
- Covered patio or porch
About This Home
Welcome to this beautiful home located in the desirable North Hills neighborhood of El Paso! Offering 4 spacious bedrooms, 3 bathrooms, this home is perfect for anyone looking for comfort and space. After a long hard day, relax and enjoy the primary shower with two enjoyable shower heads. Stay comfortable year-round with two separate refrigerated AC units—one for the sleeping areas and another for the common areas. Enjoy your own backyard oasis with a heated pool for year-round swimming, plus a fun mini-golf course for family entertainment. Featuring double-hung windows (installed just 4 years ago) and a heavily insulated garage door, this home is energy-efficient and ready for any weather. Enjoy baking sweets and dinner with the double ovens in the spacious kitchen. Conveniently located near hospitals, urgent care centers, grocery stores, theaters, restaurants, fast food, parks, and trails. Everything you need is just a short distance away!
Open House Schedule
-
Sunday, August 10, 20251:00 to 4:00 pm8/10/2025 1:00:00 PM +00:008/10/2025 4:00:00 PM +00:00Add to Calendar
Home Details
Home Type
- Single Family
Est. Annual Taxes
- $9,964
Year Built
- Built in 1999
Lot Details
- 8,972 Sq Ft Lot
- Artificial Turf
- Property is zoned R4
Parking
- Attached Garage
Home Design
- Flat Roof Shape
- Stucco Exterior
Interior Spaces
- 2,155 Sq Ft Home
- 1-Story Property
- Ceiling Fan
- Gas Fireplace
- Double Pane Windows
- Two Living Areas
- Electric Cooktop
Flooring
- Carpet
- Tile
Bedrooms and Bathrooms
- 4 Bedrooms
- Jetted Tub in Primary Bathroom
- Hydromassage or Jetted Bathtub
Pool
- Heated In Ground Pool
- Outdoor Pool
Outdoor Features
- Covered patio or porch
Schools
- Nixon Elementary School
- Richardson Middle School
- Andress High School
Utilities
- Refrigerated Cooling System
- Heating System Uses Natural Gas
Community Details
- No Home Owners Association
- North Hills Subdivision
Listing and Financial Details
- Assessor Parcel Number N42599903307400
Map
Home Values in the Area
Average Home Value in this Area
Tax History
| Year | Tax Paid | Tax Assessment Tax Assessment Total Assessment is a certain percentage of the fair market value that is determined by local assessors to be the total taxable value of land and additions on the property. | Land | Improvement |
|---|---|---|---|---|
| 2023 | $6,599 | $281,973 | $0 | $0 |
| 2022 | $7,588 | $256,339 | $0 | $0 |
| 2021 | $7,276 | $233,035 | $41,723 | $191,312 |
| 2020 | $6,728 | $218,914 | $30,417 | $188,497 |
| 2018 | $6,014 | $203,199 | $30,417 | $172,782 |
| 2017 | $5,456 | $193,701 | $30,417 | $163,284 |
| 2016 | $5,456 | $193,701 | $30,417 | $163,284 |
| 2015 | $5,399 | $193,701 | $30,417 | $163,284 |
| 2014 | $5,399 | $197,310 | $30,417 | $166,893 |
Property History
| Date | Event | Price | Change | Sq Ft Price |
|---|---|---|---|---|
| 08/05/2025 08/05/25 | For Sale | $410,000 | -- | $190 / Sq Ft |
Purchase History
| Date | Type | Sale Price | Title Company |
|---|---|---|---|
| Vendors Lien | -- | None Available | |
| Vendors Lien | -- | -- | |
| Vendors Lien | -- | -- |
Mortgage History
| Date | Status | Loan Amount | Loan Type |
|---|---|---|---|
| Open | $214,515 | VA | |
| Previous Owner | $145,000 | Purchase Money Mortgage | |
| Previous Owner | $140,760 | VA |
Similar Homes in El Paso, TX
Source: Greater El Paso Association of REALTORS®
MLS Number: 927774
APN: N425-999-0330-7400
- 4363 Jon Cunningham Blvd
- 4320 Loma Del Norte Dr
- 4321 Loma Casitas Rd
- 4417 Loma de Brisas Dr
- 4396 Loma de Luna Dr
- 11109 Loma Grande Dr
- 4521 Loma de Plata Dr
- 4328 Loma Alegre Dr
- 7308 John Gerald Blvd
- 4368 Loma Taurina Dr
- 4724 Loma de Color Dr
- 4228 Marcus Uribe Dr
- 4728 Loma Grande Dr
- 11100 Loma Roja Dr
- 4237 Loma Rosada Dr
- 4708 Harmony Dr
- 4149 Loma Rosada Dr
- 4404 Loma Diamante Dr
- 10713 Pleasant Hill Dr
- 4560 Loma Canada Ct
- 10827 Loma de Alma Dr
- 4495 Jon Cunningham Blvd
- 4649 Loma Del Sur Dr
- 11109 Loma Grande Dr
- 11120 Loma Escondida Dr
- 4304 Loma Alegre Dr
- 10737 Pleasant Sand Dr
- 4600 Loma Del Rey Cir
- 4504 Loma Linda Cir
- 4480 Loma Diamante Dr
- 10937 Northview Dr
- 10908 Northview Dr
- 11120 Loma de Color Dr
- 4517 Loma Canada Ct
- 4620 Loma Linda Cir
- 10739 White Sands Dr
- 10945 Coyote Ranch Ln
- 11200 Sean Haggerty Dr
- 5125 Round Rock Dr
- 11404 Victor Flores Place






