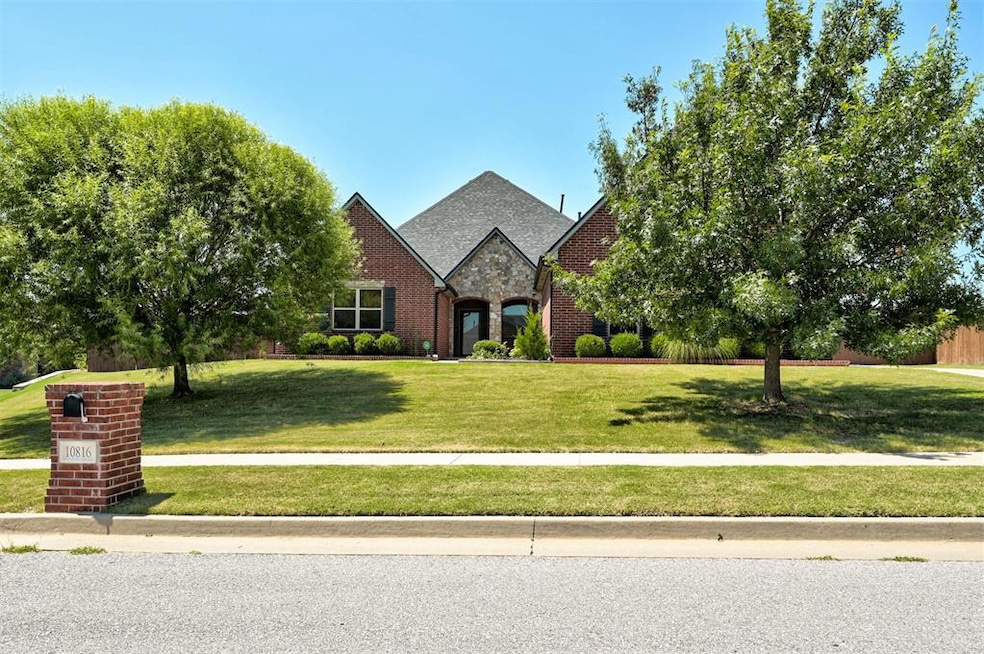
10816 NW 96th St Yukon, OK 73099
Surrey Hills NeighborhoodEstimated payment $3,486/month
Highlights
- Cabana
- 0.62 Acre Lot
- Traditional Architecture
- Surrey Hills Elementary School Rated A-
- Deck
- Wood Flooring
About This Home
Welcome to your backyard dream in Sundance Ridge — one of Yukon’s most sought-after neighborhoods! This beautifully maintained home offers 3 bedrooms, 3 full bathrooms, a dedicated study, and a spacious upstairs bonus room with its own full bath — perfect as a 4th bedroom, guest suite, or game room.
Sitting on over half an acre, the outdoor setup is hard to beat. Enjoy summers by your private pool, relax under the large covered back patio, and take advantage of the 10'x20' storage shed for all the extras. The home is wired for a whole-home generator and includes an in-ground storm shelter for peace of mind.
Inside, you’ll find gorgeous engineered hardwood floors in the living room, hallways, master, and one secondary bedroom. The layout is smart and flexible, and the 3’ wide doorways make it even more accessible. And if you’ve got a truck — you’re in luck! The 25’ deep 3-car garage was made with you in mind.
If you’ve been searching for space, flexibility, and comfort in a prime Yukon location — this one’s ready to check every box.
Home Details
Home Type
- Single Family
Est. Annual Taxes
- $4,743
Year Built
- Built in 2014
Lot Details
- 0.62 Acre Lot
- Infill Lot
- Wood Fence
- Sprinkler System
HOA Fees
- $46 Monthly HOA Fees
Parking
- 3 Car Attached Garage
- Garage Door Opener
- Driveway
Home Design
- Traditional Architecture
- Brick Exterior Construction
- Slab Foundation
- Brick Frame
- Composition Roof
Interior Spaces
- 2,934 Sq Ft Home
- 1.5-Story Property
- Metal Fireplace
- Laundry Room
Kitchen
- Gas Oven
- Gas Range
- Free-Standing Range
- Microwave
- Dishwasher
- Wood Stained Kitchen Cabinets
- Disposal
Flooring
- Wood
- Carpet
- Tile
Bedrooms and Bathrooms
- 4 Bedrooms
- 3 Full Bathrooms
Home Security
- Home Security System
- Storm Doors
Accessible Home Design
- Handicap Accessible
Pool
- Cabana
- Fiberglass Pool
- Outdoor Pool
- Waterfall Pool Feature
- Fence Around Pool
- Pool Cover
Outdoor Features
- Deck
- Covered Patio or Porch
- Outdoor Storage
- Outbuilding
- Rain Gutters
Schools
- Surrey Hills Elementary School
- Yukon Middle School
- Yukon High School
Utilities
- Central Heating and Cooling System
- Tankless Water Heater
Community Details
- Association fees include gated entry, greenbelt, maintenance common areas
- Mandatory home owners association
Listing and Financial Details
- Legal Lot and Block 15 / 5
Map
Home Values in the Area
Average Home Value in this Area
Tax History
| Year | Tax Paid | Tax Assessment Tax Assessment Total Assessment is a certain percentage of the fair market value that is determined by local assessors to be the total taxable value of land and additions on the property. | Land | Improvement |
|---|---|---|---|---|
| 2024 | $4,743 | $41,608 | $4,680 | $36,928 |
| 2023 | $4,743 | $40,396 | $4,680 | $35,716 |
| 2022 | $4,630 | $39,220 | $4,680 | $34,540 |
| 2021 | $4,468 | $38,078 | $4,680 | $33,398 |
| 2020 | $4,321 | $37,141 | $4,680 | $32,461 |
| 2019 | $4,321 | $37,141 | $4,680 | $32,461 |
| 2018 | $4,269 | $36,663 | $5,270 | $31,393 |
| 2017 | $4,285 | $36,956 | $5,270 | $31,686 |
| 2016 | $3,868 | $33,781 | $5,270 | $28,511 |
| 2015 | -- | $32,553 | $6,000 | $26,553 |
| 2014 | -- | $224 | $224 | $0 |
Property History
| Date | Event | Price | Change | Sq Ft Price |
|---|---|---|---|---|
| 08/01/2025 08/01/25 | For Sale | $560,000 | -- | $191 / Sq Ft |
Purchase History
| Date | Type | Sale Price | Title Company |
|---|---|---|---|
| Warranty Deed | $316,500 | Fatco | |
| Warranty Deed | $45,000 | Fatco |
Mortgage History
| Date | Status | Loan Amount | Loan Type |
|---|---|---|---|
| Open | $256,420 | VA | |
| Previous Owner | $240,000 | Future Advance Clause Open End Mortgage |
Similar Homes in Yukon, OK
Source: MLSOK
MLS Number: 1183718
APN: 090115245
- 10804 NW 95th St
- 9632 Ashford Dr
- 11013 NW 93rd Terrace
- 11016 NW 100th St
- 9213 Taggert Ln
- 11016 NW 101st St
- 9320 Cheek Ranch Rd
- 9708 Squire Ln
- 9300 Cheek Ranch Rd
- 10205 Queensbury Dr
- 9201 Lupine Rd
- 9309 Cheek Ranch Rd
- 11109 NW 91st St
- 9109 NW 120th St
- 9108 NW 117th St
- 10101 NW 137th St
- 9524 Squire Ln
- 9508 Squire Ln
- 9416 Timberland Ln
- 10300 Sundance Dr
- 11008 NW 98th St
- 11517 NW 100th St
- 11525 Ruger Rd
- 9516 Gray Wolf Ln
- 11808 Jude Way
- 11744 NW 99th Terrace
- 9225 NW 89th St
- 9209 NW 84th Terrace
- 2904 Casey Dr
- 9613 NW 125th St
- 10416 Westover Ave
- 11901 Kameron Way
- 8909 NW 83rd St
- 8911 NW 109th St
- 8907 NW 109th St
- 8808 NW 85th Place
- 9316 NW 71st St
- 8636 NW 86th St
- 13121 Bridgewater Ct
- 9348 NW 124th St






