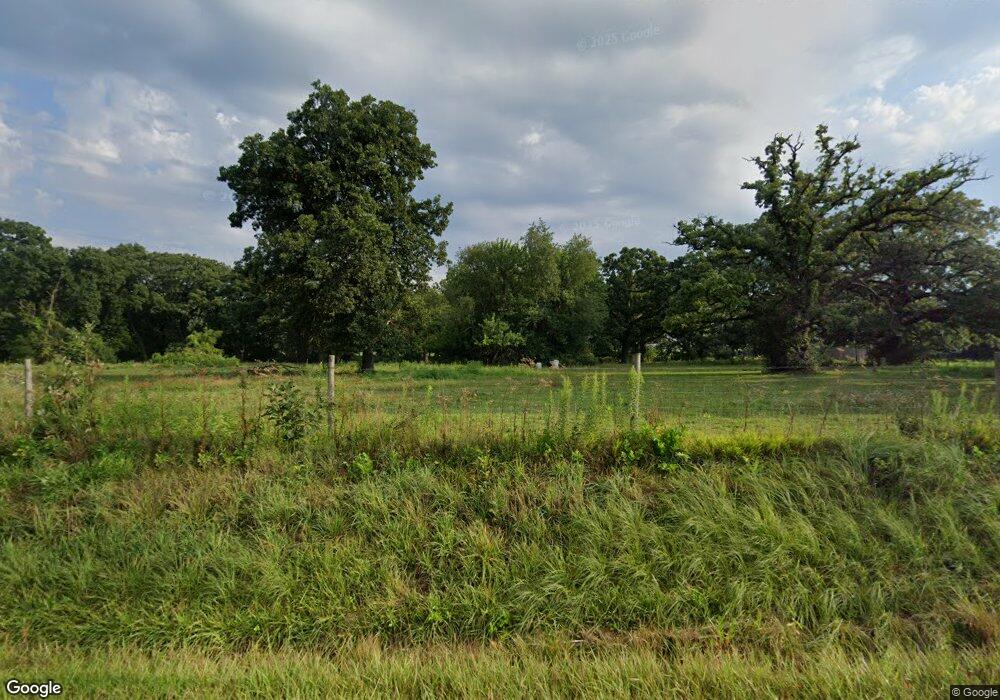10816 Parrish Ave Saint John, IN 46373
Saint John NeighborhoodEstimated Value: $560,000 - $822,891
4
Beds
3
Baths
4,256
Sq Ft
$163/Sq Ft
Est. Value
About This Home
This home is located at 10816 Parrish Ave, Saint John, IN 46373 and is currently estimated at $694,630, approximately $163 per square foot. 10816 Parrish Ave is a home located in Lake County with nearby schools including Lincoln Elementary School, Hanover Central Middle School, and Hanover Central High School.
Create a Home Valuation Report for This Property
The Home Valuation Report is an in-depth analysis detailing your home's value as well as a comparison with similar homes in the area
Home Values in the Area
Average Home Value in this Area
Tax History Compared to Growth
Tax History
| Year | Tax Paid | Tax Assessment Tax Assessment Total Assessment is a certain percentage of the fair market value that is determined by local assessors to be the total taxable value of land and additions on the property. | Land | Improvement |
|---|---|---|---|---|
| 2024 | $12,693 | $636,700 | $76,700 | $560,000 |
| 2023 | $7,128 | $633,200 | $41,900 | $591,300 |
| 2022 | $7,128 | $623,900 | $39,000 | $584,900 |
| 2021 | $5,513 | $500,800 | $37,400 | $463,400 |
| 2020 | $5,357 | $461,800 | $37,400 | $424,400 |
| 2019 | $5,172 | $443,900 | $39,400 | $404,500 |
| 2018 | $5,235 | $430,100 | $39,800 | $390,300 |
| 2017 | $5,303 | $413,100 | $41,500 | $371,600 |
| 2016 | $5,021 | $395,200 | $42,300 | $352,900 |
| 2014 | $4,247 | $387,900 | $43,000 | $344,900 |
| 2013 | $4,377 | $388,400 | $40,800 | $347,600 |
Source: Public Records
Map
Nearby Homes
- FAIRFAX Plan at The Gates of St. John - Townhomes - Maple Gate
- Norfolk Plan at The Gates of St. John - Townhomes - Maple Gate
- 10671 Arbor Ln
- 9449 W 106th Place
- 9298 W 107th Place
- 9448 W 106th Place
- 11220 Atherton St
- 9384 W 106th Place
- 11236 Atherton St
- 9360 W 106th Place
- 9336 W 106th Place
- 11271 Atherton St
- 11244 Atherton St
- 11252 Atherton St
- 11263 Atherton St
- 10873 Walnut Dr
- 10883 Walnut Dr
- 9545 112th St
- Harrison Plan at Parrish Woods
- Martin Plan at Parrish Woods
