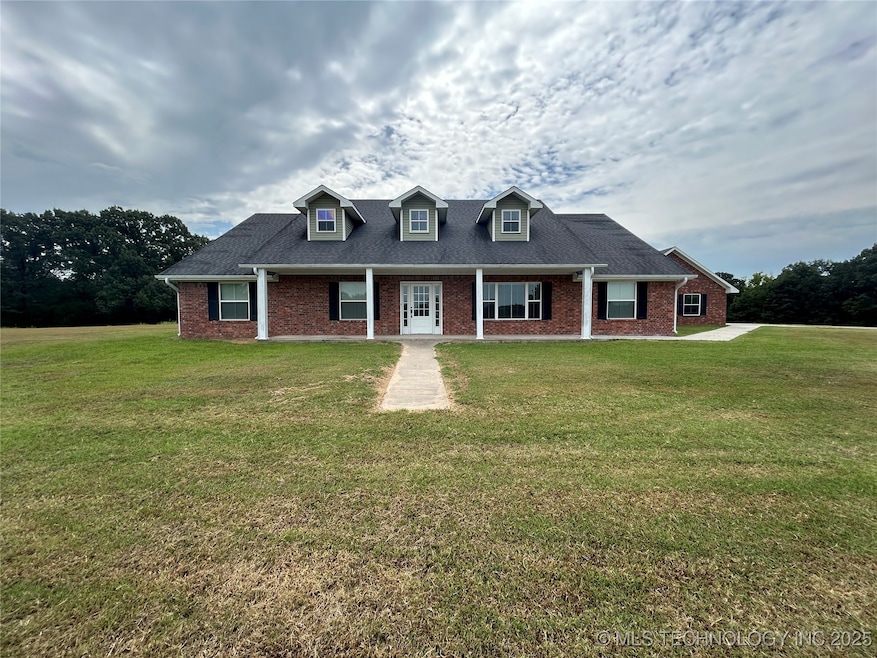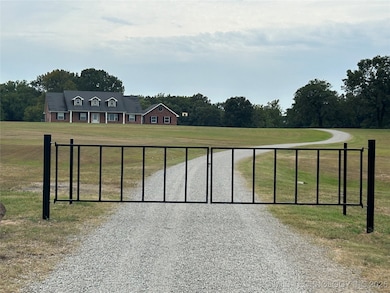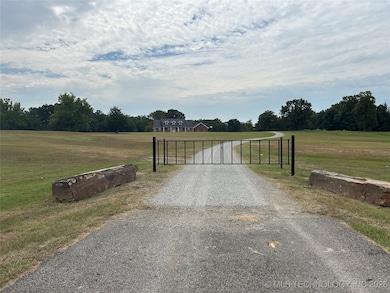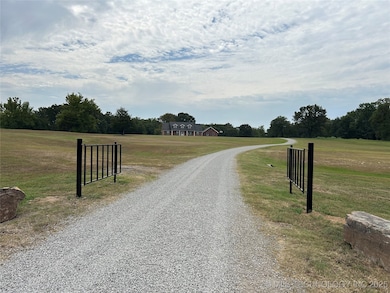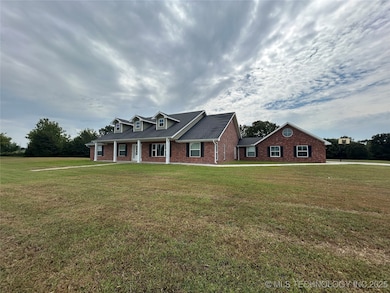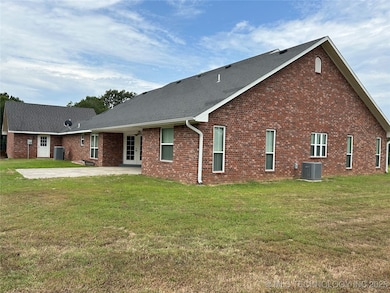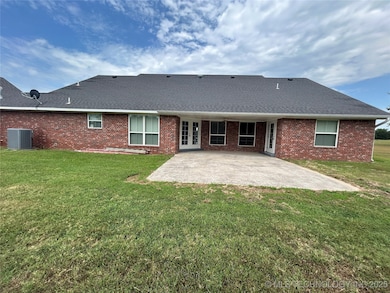10816 W 9 Hwy Stigler, OK 74462
Estimated payment $3,987/month
Total Views
2,369
4
Beds
3.5
Baths
3,232
Sq Ft
$224
Price per Sq Ft
Highlights
- 50 Acre Lot
- High Ceiling
- No HOA
- Farm
- Granite Countertops
- 2 Car Attached Garage
About This Home
Stunning Home with Highway Frontage and Expansive views on 50 Acres m/l, This beautiful 4-bedroom 3 1/2 bath home is nestled in a prime location offering privacy and space, there is a creek enhancing the natural beauty and tranquility of this exceptional property. The custom kitchen is the heart of the home with its open floor plan, perfect for family gatherings. 2 Car garage with extra space above garage a large storage/hobby room with mini split heat/air.
Home Details
Home Type
- Single Family
Est. Annual Taxes
- $1,989
Year Built
- Built in 2010
Lot Details
- 50 Acre Lot
- North Facing Home
- Partially Fenced Property
Parking
- 2 Car Attached Garage
- Side Facing Garage
Home Design
- Brick Veneer
- Slab Foundation
- Wood Frame Construction
- Fiberglass Roof
- Asphalt
Interior Spaces
- 3,232 Sq Ft Home
- 1-Story Property
- High Ceiling
- Ceiling Fan
- Vinyl Clad Windows
- Insulated Windows
- Insulated Doors
Kitchen
- Built-In Oven
- Cooktop
- Microwave
- Plumbed For Ice Maker
- Dishwasher
- Granite Countertops
Flooring
- Tile
- Vinyl
Bedrooms and Bathrooms
- 4 Bedrooms
Laundry
- Dryer
- Washer
Eco-Friendly Details
- Energy-Efficient Windows
- Energy-Efficient Doors
Schools
- Stigler Elementary School
- Stigler High School
Utilities
- Zoned Heating and Cooling
- Heating System Uses Gas
- Gas Water Heater
- Septic Tank
Additional Features
- Patio
- Farm
Community Details
- No Home Owners Association
- Haskell Co Unplatted Subdivision
Map
Create a Home Valuation Report for This Property
The Home Valuation Report is an in-depth analysis detailing your home's value as well as a comparison with similar homes in the area
Home Values in the Area
Average Home Value in this Area
Property History
| Date | Event | Price | List to Sale | Price per Sq Ft |
|---|---|---|---|---|
| 08/14/2025 08/14/25 | For Sale | $725,000 | -- | $224 / Sq Ft |
Source: MLS Technology
Source: MLS Technology
MLS Number: 2535679
Nearby Homes
- 605 W Iowa St
- 207 W Redding
- 106 E Elk St
- Tract 4 E1250 Road
- 711 E Iowa St
- 10650 Oklahoma 9
- 0 Rural Route Rd Unit 2537115
- 9377 E 323
- 30813 W Beaver Mountain Rd
- 31837 S 85th St E
- Tract 5 E1250 Road
- Tract 1 E1250 Rd
- Tract 5 E1250 Rd
- Tract 3 E1250 Rd
- Tract 6 E1250 Rd
- Tract 7 E1250 Rd
- Tract 2 E1250 Rd
- Tract 4 E1250 Rd
- 10263 N Hoyt
- 48 Three Nations
- 120880 S 4180 Rd
- 902 Cynthia St Unit 35
- 902 Cynthia St Unit 50
- 902 Cynthia St Unit 46
- 902 Cynthia St Unit 54
- 902 Cynthia St Unit 37
- 902 Cynthia St Unit 56
- 902 Cynthia St Unit 17
- 902 Cynthia St Unit 43
- 902 Cynthia St Unit 34
- 902 Cynthia St Unit 53
- 902 Cynthia St Unit 55
- 902 Cynthia St Unit 29
- 902 Cynthia St Unit 51
- 902 Cynthia St Unit 52
- 902 Cynthia St Unit 39
- 108 Baird Ct
- 39668 S Barton St
- 20 Spike Ave
- 20 Spike Rd
