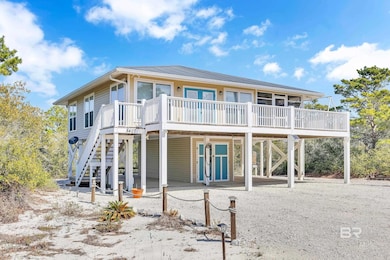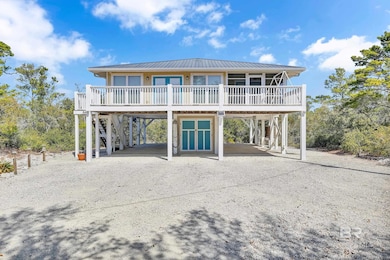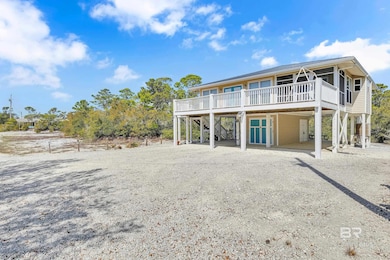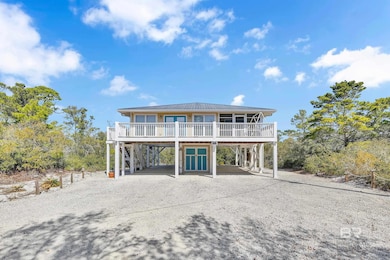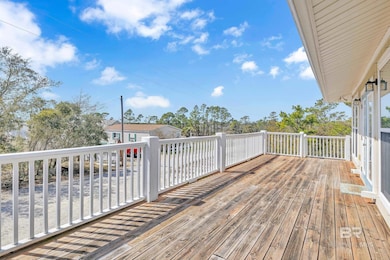10817 Robley Ln Gulf Shores, AL 36542
Gulf Highlands NeighborhoodEstimated payment $3,158/month
Highlights
- Deeded Waterfront Access Rights
- No HOA
- Breakfast Bar
- Bay View
- Screened Porch
- Tile Flooring
About This Home
Discover your perfect coastal retreat in this beautifully appointed raised beach house featuring 3 spacious bedrooms and 2 full bathrooms. Enjoy the bright and airy open-concept living, dining, and kitchen area, ideal for entertaining. The well-designed layout maximizes space and natural light, creating a warm and inviting atmosphere. Step outside and relish the convenience of deeded beach access, just a short walk away from the soft sands and sparkling waters. Enjoy days filled with sun, surf, and relaxing beach strolls. The home offers plenty of parking, along with a generous outdoor entertaining area that’s perfect for summer barbecues or relaxing evenings. Two rooms that provide much needed storage for all the beach equipment and even room for the golf cart or an ATV. A screened in porch area on the upper deck for enjoying early morning coffee, late evening drinks or simply reading a book or taking an afternoon nap! This property is also conveniently located near the The Beach Club Resort, offering the opportunity to purchase a non-resident membership for additional amenities and social events. Whether you're looking for a permanent residence or a vacation getaway, this location promises the ultimate beach lifestyle. Don't miss your chance to own this charming beach house—schedule a showing today and start imagining your life by the sea! Buyer to verify all information during due diligence Buyer to verify all information during due diligence.
Home Details
Home Type
- Single Family
Est. Annual Taxes
- $1,963
Year Built
- Built in 1965
Lot Details
- 6,100 Sq Ft Lot
- Lot Dimensions are 61 x 100
- Level Lot
- Zoning described as Outside Corp Limits
Home Design
- Stilt Home
- Wood Frame Construction
- Metal Roof
- Vinyl Siding
- Lead Paint Disclosure
Interior Spaces
- 1,296 Sq Ft Home
- 1-Story Property
- Ceiling Fan
- Combination Dining and Living Room
- Screened Porch
- Bay Views
- Fire and Smoke Detector
Kitchen
- Breakfast Bar
- Electric Range
- Dishwasher
Flooring
- Carpet
- Tile
- Vinyl
Bedrooms and Bathrooms
- 3 Bedrooms
- 2 Full Bathrooms
- Bathtub and Shower Combination in Primary Bathroom
Laundry
- Laundry Located Outside
- Dryer
- Washer
Outdoor Features
- Deeded Waterfront Access Rights
- Outdoor Storage
Schools
- Foley Elementary School
- Foley Middle School
- Foley High School
Utilities
- Central Heating
- Electric Water Heater
- Grinder Pump
Community Details
- No Home Owners Association
Listing and Financial Details
- Legal Lot and Block 1/178 / 1/178
- Assessor Parcel Number 6808280002021.000
Map
Home Values in the Area
Average Home Value in this Area
Tax History
| Year | Tax Paid | Tax Assessment Tax Assessment Total Assessment is a certain percentage of the fair market value that is determined by local assessors to be the total taxable value of land and additions on the property. | Land | Improvement |
|---|---|---|---|---|
| 2024 | $881 | $31,460 | $4,500 | $26,960 |
| 2023 | $858 | $30,640 | $3,060 | $27,580 |
| 2022 | $647 | $23,100 | $0 | $0 |
| 2021 | $493 | $18,020 | $0 | $0 |
| 2020 | $496 | $17,720 | $0 | $0 |
| 2019 | $436 | $15,580 | $0 | $0 |
| 2018 | $383 | $13,680 | $0 | $0 |
| 2017 | $383 | $13,680 | $0 | $0 |
| 2016 | $383 | $13,680 | $0 | $0 |
| 2015 | -- | $12,900 | $0 | $0 |
| 2014 | -- | $9,660 | $0 | $0 |
| 2013 | -- | $9,220 | $0 | $0 |
Property History
| Date | Event | Price | List to Sale | Price per Sq Ft |
|---|---|---|---|---|
| 03/29/2025 03/29/25 | For Sale | $568,000 | -- | $438 / Sq Ft |
Purchase History
| Date | Type | Sale Price | Title Company |
|---|---|---|---|
| Warranty Deed | $297,500 | None Available | |
| Warranty Deed | -- | None Available | |
| Foreclosure Deed | $206,250 | None Available | |
| Interfamily Deed Transfer | -- | None Available | |
| Warranty Deed | -- | None Available | |
| Warranty Deed | -- | Professional Land Title Inc |
Mortgage History
| Date | Status | Loan Amount | Loan Type |
|---|---|---|---|
| Previous Owner | $118,200 | Seller Take Back | |
| Previous Owner | $256,900 | New Conventional |
Source: Baldwin REALTORS®
MLS Number: 379427
APN: 68-08-28-0-002-021.000
- 8407 Robley Ln
- 801 Kingston Ln
- 8583 Alabama 180
- 785 Kingston Ln
- Lot 57 Kingston Ln Unit 57
- Lot 55 Kingston Ln Unit 55
- 8620 Greenwich Ct Unit Cottage 9
- 8662 Greenwich Ct
- 8744 Greenwich Ct Unit 16
- 8743 Greenwich Ct
- 8762 Greenwich Ct Unit 18
- 8762 Greenwich Ct
- 8761 Cape Ln
- 527 Beach Club Trail Unit D110
- 527 Beach Club Trail Unit D1607
- 527 Beach Club Trail Unit D1504
- 527 Beach Club Trail Unit C807
- 527 Beach Club Trail Unit DPH6
- 527 Beach Club Trail Unit C307
- 527 Beach Club Trail Unit D-601
- 527 Beach Club Trail Unit ID1268063P
- 400 Plantation Rd Unit ID1266333P
- 400 Plantation Rd Unit ID1266174P
- 400 Plantation Rd Unit ID1266535P
- 405 Plantation Rd Unit ID1266225P
- 405 Plantation Rd Unit ID1268095P
- 405 Plantation Rd Unit ID1268121P
- 405 Plantation Rd Unit ID1267985P
- 405 Plantation Rd Unit ID1267860P
- 375 Plantation Rd Unit ID1266061P
- 375 Plantation Rd Unit ID1268004P
- 645 Plantation Rd Unit ID1266295P
- 497 Plantation Rd Unit ID1266533P
- 497 Plantation Rd Unit ID1266624P
- 9359 Tartane Walk Unit ID1266369P
- 9343 Marigot Promenade Unit ID1266993P
- 6727 Kiva Way
- 1748 Malone Ln Unit ID1338517P
- 11520 Council Ln Unit ID1328675P
- 3204 Sand Dollar Ln Unit ID1031421P

