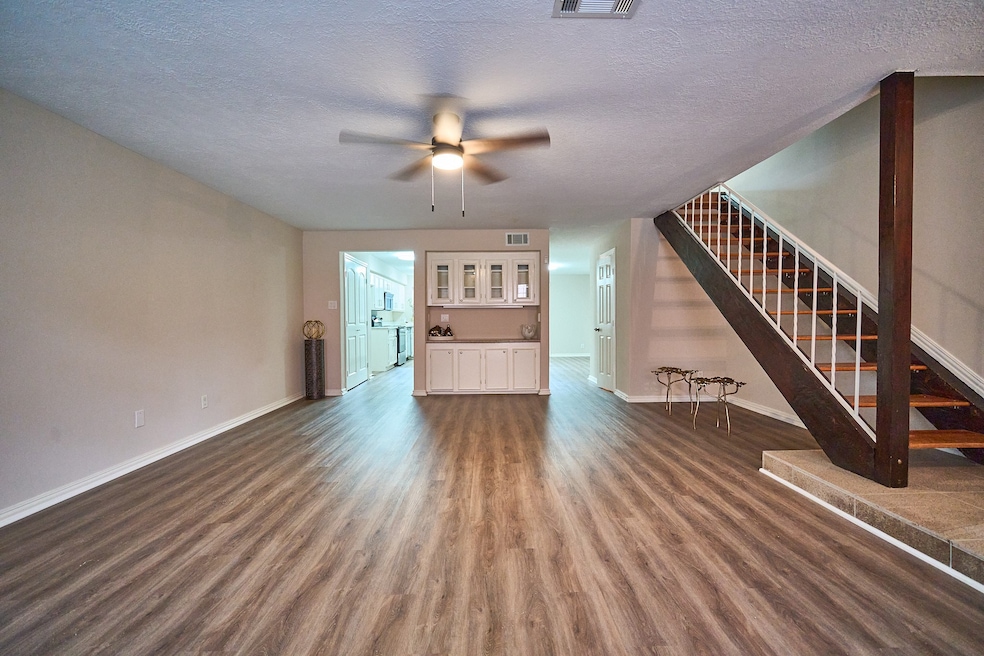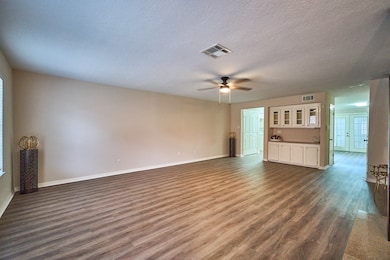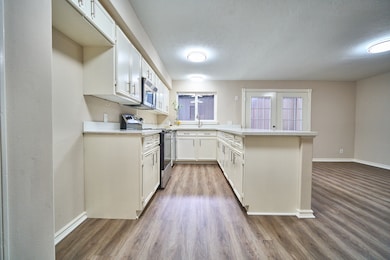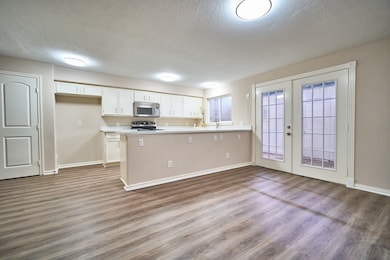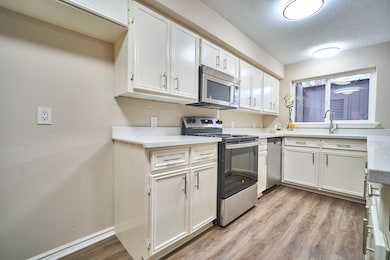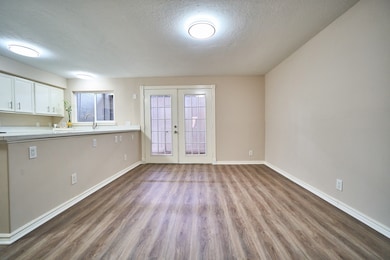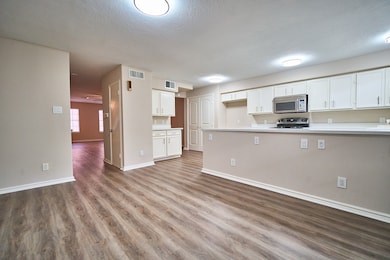10818 Briar Forest Dr Unit 34 Houston, TX 77042
Briar Forest NeighborhoodEstimated payment $1,628/month
Highlights
- Traditional Architecture
- Attached Garage
- Laundry in Utility Room
- Quartz Countertops
- Security Guard
- Tile Flooring
About This Home
This beautiful townhome in Walnut Bend offers the perfect blend of comfort and space. As you step inside, you're greeted by spacious, light-filled rooms that create an inviting atmosphere. The open floor plan makes the home feel even larger, with a seamless flow from the living area to the dining space and a convenient half-bathroom is also located on the main level with fully renovated kitchen with stainless steel appliances. The master suite offers a walk-in closet and an updated en-suite bathroom. This home combines modern updates and spacious living, offering the perfect place to call home. Easy access to major highways
Property Details
Home Type
- Condominium
Est. Annual Taxes
- $4,133
Year Built
- Built in 1974
HOA Fees
- $149 Monthly HOA Fees
Parking
- Attached Garage
Home Design
- Traditional Architecture
- Brick Exterior Construction
- Slab Foundation
- Composition Roof
- Wood Siding
Interior Spaces
- 1,760 Sq Ft Home
- 2-Story Property
- Ceiling Fan
- Window Treatments
- Combination Dining and Living Room
- Utility Room
Kitchen
- Electric Oven
- Electric Range
- Microwave
- Dishwasher
- Quartz Countertops
- Disposal
Flooring
- Laminate
- Tile
Bedrooms and Bathrooms
- 2 Bedrooms
Laundry
- Laundry in Utility Room
- Electric Dryer Hookup
Home Security
Eco-Friendly Details
- Energy-Efficient Thermostat
Schools
- Walnut Bend Elementary School
- Revere Middle School
- Westside High School
Utilities
- Central Heating and Cooling System
- Programmable Thermostat
Community Details
Overview
- Association fees include common areas
- Walnut Bend Association
- Walnut Bend Sec 06 R/P Subdivision
Security
- Security Guard
- Fire and Smoke Detector
Map
Home Values in the Area
Average Home Value in this Area
Tax History
| Year | Tax Paid | Tax Assessment Tax Assessment Total Assessment is a certain percentage of the fair market value that is determined by local assessors to be the total taxable value of land and additions on the property. | Land | Improvement |
|---|---|---|---|---|
| 2025 | $4,133 | $194,900 | $22,500 | $172,400 |
| 2024 | $4,133 | $197,520 | $22,500 | $175,020 |
| 2023 | $4,133 | $197,520 | $22,500 | $175,020 |
| 2022 | $3,299 | $149,843 | $22,500 | $127,343 |
| 2021 | $2,989 | $128,226 | $22,500 | $105,726 |
| 2020 | $3,421 | $141,282 | $22,500 | $118,782 |
| 2019 | $3,500 | $138,312 | $22,500 | $115,812 |
| 2018 | $3,157 | $124,776 | $22,500 | $102,276 |
| 2017 | $3,155 | $124,776 | $22,500 | $102,276 |
| 2016 | $3,011 | $119,089 | $22,500 | $96,589 |
| 2015 | $2,796 | $117,614 | $22,500 | $95,114 |
| 2014 | $2,796 | $108,766 | $22,500 | $86,266 |
Property History
| Date | Event | Price | List to Sale | Price per Sq Ft |
|---|---|---|---|---|
| 11/16/2025 11/16/25 | For Sale | $215,000 | 0.0% | $122 / Sq Ft |
| 11/02/2025 11/02/25 | Price Changed | $1,750 | -2.8% | $1 / Sq Ft |
| 08/29/2025 08/29/25 | Price Changed | $1,800 | -2.7% | $1 / Sq Ft |
| 08/16/2025 08/16/25 | For Rent | $1,850 | -- | -- |
Purchase History
| Date | Type | Sale Price | Title Company |
|---|---|---|---|
| Warranty Deed | -- | None Listed On Document |
Source: Houston Association of REALTORS®
MLS Number: 30952721
APN: 0963570090002
- 10816 Briar Forest Dr Unit 33
- 10798 Briar Forest Dr Unit 524
- 1404 Walnut Bend Ln Unit 23
- 10623 Longmont Dr
- 10723 Del Monte Dr
- 10615 Briar Forest Dr Unit 104
- 10615 Briar Forest Dr Unit 402
- 10623 Inwood Dr
- 10718 Chevy Chase Dr
- 1917 Trixie Ln
- 10803 Chevy Chase Dr
- 1912 Trixie Ln
- 10806 Olympia Dr
- 10602 Del Monte Dr
- 11012 Francoise Blvd
- 10614 Lynbrook Dr
- 1003 Blue Willow Dr
- 2100 Wilcrest Dr Unit 123
- 2100 Wilcrest Dr Unit 203
- 2100 Wilcrest Dr Unit 130
- 10950 Briar Forest Dr
- 1202 Walnut Bend Ln
- 10719 Del Monte Dr
- 1917 Trixie Ln
- 1006 Walnut Bend Ln
- 10631 Del Monte Dr
- 10822 Lynbrook Dr Unit a
- 1107 Blue Willow Dr
- 10834 Lynbrook Dr Unit B
- 11018 Francoise Blvd
- 10814 Sugar Hill Dr
- 10814 Sugar Hill Dr Unit B
- 10826 Sugar Hill Dr Unit b
- 10834 Sugar Hill Dr Unit a
- 2100 Wilcrest Dr Unit 107
- 2100 Wilcrest Dr Unit 127
- 2100 Wilcrest Dr Unit 141
- 2100 Wilcrest Dr Unit 114
- 1201 Wilcrest Dr
- 11250 Briar Forest Dr
