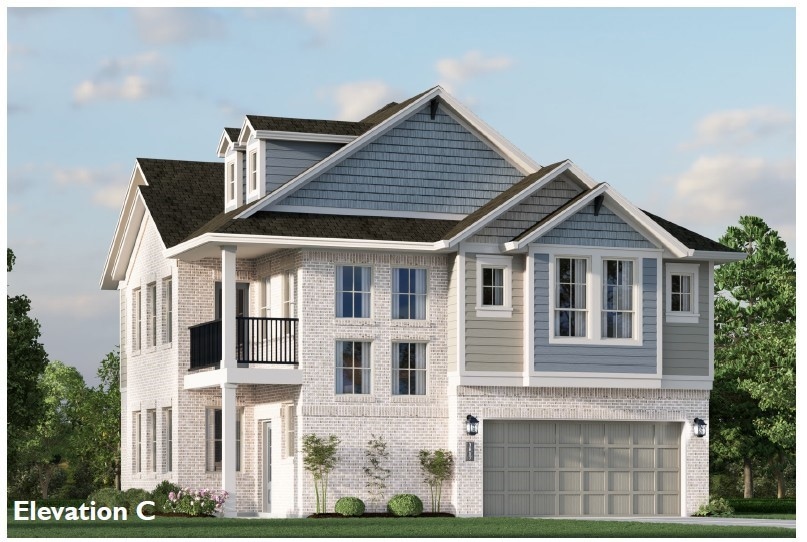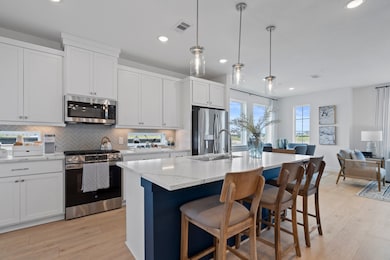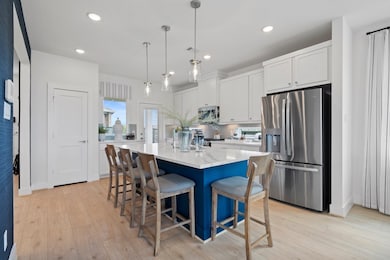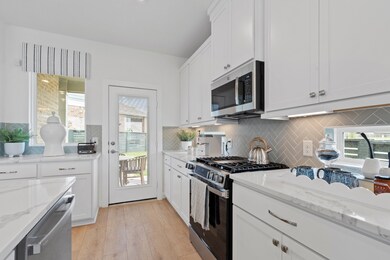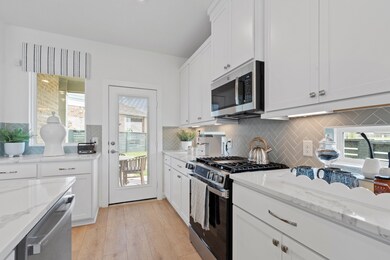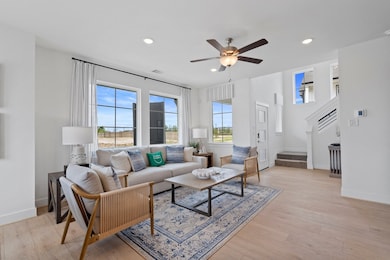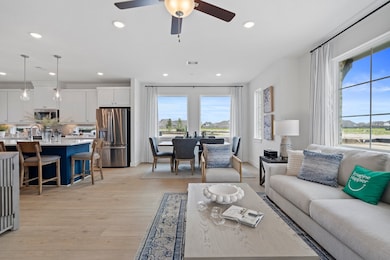10818 Day Jassamine Way Cypress, TX 77433
Estimated payment $2,416/month
Highlights
- Under Construction
- Lake View
- Green Roof
- Pope Elementary Rated A
- ENERGY STAR Certified Homes
- Home Energy Rating Service (HERS) Rated Property
About This Home
Riverdale Plan - Lovely lake view from the balcony!! Elevate your lifestyle in this beautifully crafted two-story Riverdale—a home designed for entertaining and modern living. Featuring 3 bedrooms, 2.5 baths, a 2-car attached garage, and multiple outdoor spaces, this property offers charm and functionality. The main floor boasts a striking two-story foyer leading to a cozy family room with a modern fireplace, a spacious quartz island kitchen, and casual dining perfect for gatherings. Upstairs, the split-plan layout provides privacy with a luxurious owner’s suite, while secondary bedrooms with walk-in closets connect to the balcony through a versatile flex room, ideal for a home office or playroom. With thoughtful additions like GE stainless steel appliances, blinds, sprinkler and security systems, full gutters, and a landscaped yard, this home is fully equipped for comfort and convenience. The Riverdale is where every detail comes together to create a space you’ll love coming home to!
Townhouse Details
Home Type
- Townhome
Year Built
- Built in 2025 | Under Construction
Lot Details
- 4,724 Sq Ft Lot
- West Facing Home
- Sprinkler System
- Private Yard
- Front Yard
HOA Fees
- $113 Monthly HOA Fees
Parking
- 2 Car Attached Garage
Home Design
- Split Level Home
- Brick Exterior Construction
- Slab Foundation
- Composition Roof
- Cement Siding
Interior Spaces
- 1,838 Sq Ft Home
- 2-Story Property
- High Ceiling
- Ceiling Fan
- Electric Fireplace
- Window Treatments
- Family Room Off Kitchen
- Game Room
- Utility Room
- Laundry in Utility Room
- Lake Views
- Security System Owned
Kitchen
- Gas Oven
- Gas Range
- Microwave
- Dishwasher
- Kitchen Island
- Quartz Countertops
- Disposal
Flooring
- Carpet
- Tile
Bedrooms and Bathrooms
- 3 Bedrooms
- En-Suite Primary Bedroom
- Double Vanity
- Bathtub with Shower
- Separate Shower
Eco-Friendly Details
- Home Energy Rating Service (HERS) Rated Property
- Green Roof
- ENERGY STAR Qualified Appliances
- Energy-Efficient Windows with Low Emissivity
- Energy-Efficient HVAC
- ENERGY STAR Certified Homes
- Energy-Efficient Thermostat
- Ventilation
Schools
- Richard T Mcreavy Elementary School
- Waller Junior High School
- Waller High School
Utilities
- Forced Air Zoned Heating and Cooling System
- Heating System Uses Gas
- Programmable Thermostat
Listing and Financial Details
- Seller Concessions Offered
Community Details
Overview
- Association fees include recreation facilities
- Bridgeland Community Associations Association
- Built by Chesmar Homes
- Bridgeland Subdivision
Recreation
- Community Pool
Security
- Fire and Smoke Detector
Map
Home Values in the Area
Average Home Value in this Area
Tax History
| Year | Tax Paid | Tax Assessment Tax Assessment Total Assessment is a certain percentage of the fair market value that is determined by local assessors to be the total taxable value of land and additions on the property. | Land | Improvement |
|---|---|---|---|---|
| 2025 | -- | $60,051 | $60,051 | -- |
Property History
| Date | Event | Price | List to Sale | Price per Sq Ft |
|---|---|---|---|---|
| 11/07/2025 11/07/25 | Price Changed | $367,840 | -8.7% | $200 / Sq Ft |
| 11/07/2025 11/07/25 | For Sale | $402,840 | -- | $219 / Sq Ft |
Source: Houston Association of REALTORS®
MLS Number: 67754707
APN: 1476030010028
- 10814 Day Jassamine Way
- 21914 Woodland Hawthorn Ln
- 21910 Woodland Hawthorn Ln
- 21915 Woodland Hawthorn Ln
- 10718 Rattlebox Ct
- 21923 Woodland Hawthorn Ln
- 11110 Lakeshore Dune St
- 11115 Sunny Cliff Place
- 19711 Paseo View Rd
- 19607 Mills Glen Dr
- 19538 Salt Grass Meadow Dr
- 12314 Meadow Blossom Ln
- 19507 Salt Grass Meadow Dr
- 12319 Haven Arbor Dr
- 12510 Cove Landing Dr
- 13811 Via Toluca Trail
- 0 Cypress Rosehill Rd Unit 45733564
- 13831 Via Toluca Trail
- 21207 Speckled Trout Ln
- 19539 Crescent Haven Dr
- 9743 Lucky Knot Ln
- 21307 Cypress Conifer Dr
- 19506 Mills Glen Dr
- 13823 Paseo de la Paz Place
- 12102 Cove Harbor Ln
- 22025 Avalon Landing Ln
- 13814 San Pasqual Pointe Dr
- 13727 Tranquila Vista Dr
- 17003 Maravillas Cove Dr
- 12322 W Elizabeth Shore Loop
- 21002 Armstrong County Dr
- 21022 Armstrong County Dr
- 16719 Highland Country Dr
- 16654 Texas Hill Country Rd
- 16630 Lake Austin St
- 16647 Bristol Steel Ln
- 21138 Staked Plains Dr
- 12919 California Palm Ct
- 21115 Castroville Way
- 12715 Dog Canyon Trail
