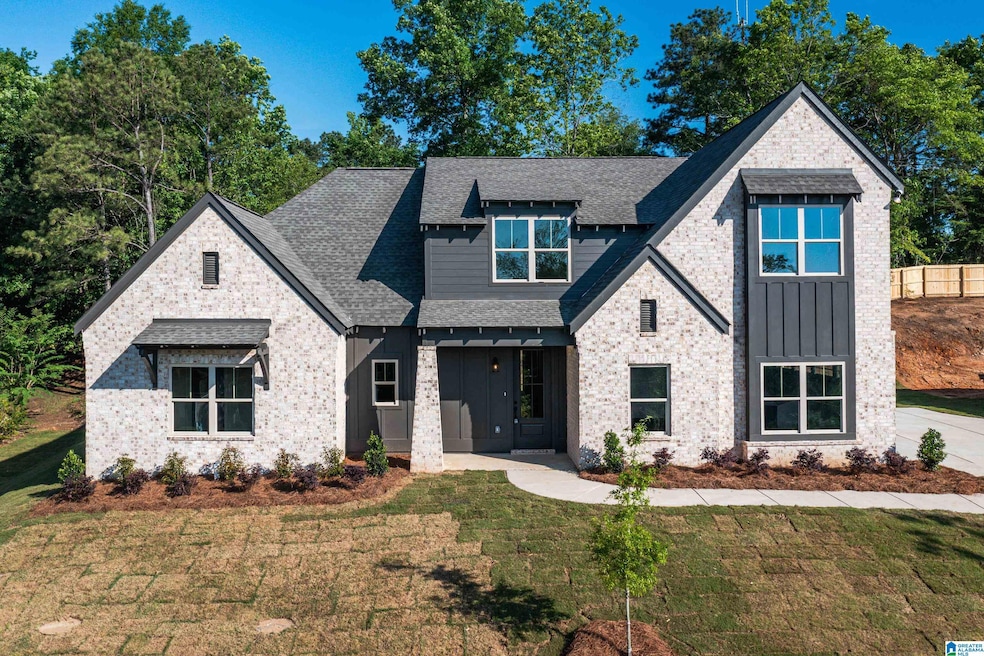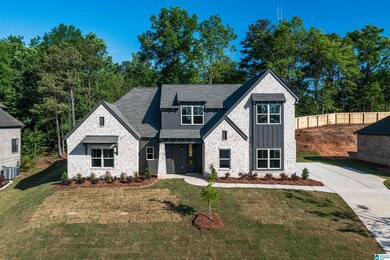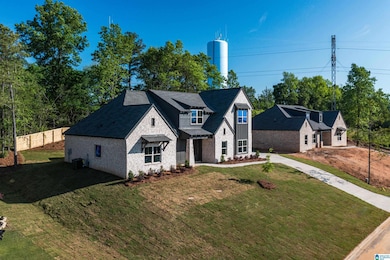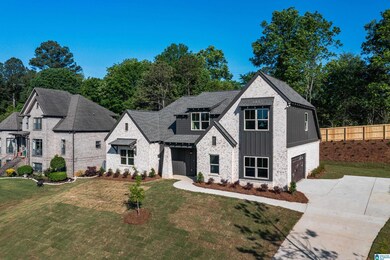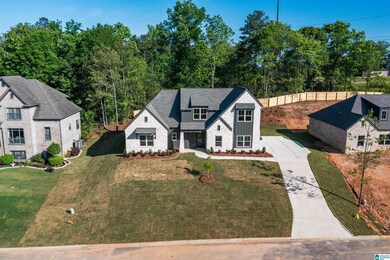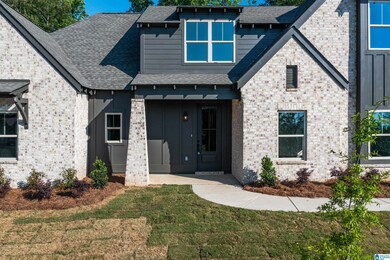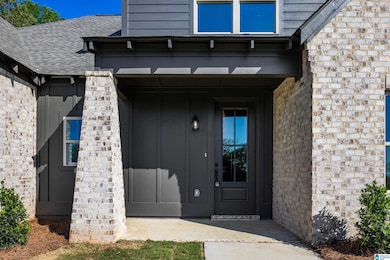
1082 Asbury Cir Helena, AL 35022
Highlights
- New Construction
- Cathedral Ceiling
- Attic
- Mountain View
- Main Floor Primary Bedroom
- Great Room with Fireplace
About This Home
As of May 2025AVAILABLE NOW! BRAND NEW HOME with a Mountain View in the quiet neighborhood of ASBURY PARC! The Sparrow Floor Plan features 4 bedrooms & 2.5 bathrooms. This home welcomes you with a foyer that leads you into the VAULTED great room that features a fireplace and WALL OF WINDOWS across the back of the home! The kitchen features a large island, granite countertops, stainless steel appliances that is open to the dining and great room--PERFECT for all the entertaining! The Primary suite features a cathedral ceiling, free-standing tub, tiled shower, double sinks, and large walk-in closet that is conveniently connected to your laundry room! This home includes a covered back patio overlooking a great-sized flat backyard. 3 additional spacious bedrooms are upstairs with a full bath. You will love the LOW MAINTENANCE of NEW CONSTRUCTION!
Home Details
Home Type
- Single Family
Est. Annual Taxes
- $473
Year Built
- Built in 2025 | New Construction
Lot Details
- 10,454 Sq Ft Lot
- Few Trees
Parking
- 2 Car Attached Garage
- Side Facing Garage
- Driveway
Home Design
- Slab Foundation
- Four Sided Brick Exterior Elevation
Interior Spaces
- 1.5-Story Property
- Smooth Ceilings
- Cathedral Ceiling
- Ceiling Fan
- Recessed Lighting
- Ventless Fireplace
- Electric Fireplace
- Double Pane Windows
- Great Room with Fireplace
- Dining Room
- Mountain Views
- Pull Down Stairs to Attic
Kitchen
- Electric Oven
- Stove
- Built-In Microwave
- Dishwasher
- Stainless Steel Appliances
- Kitchen Island
- Stone Countertops
Flooring
- Carpet
- Laminate
- Tile
Bedrooms and Bathrooms
- 4 Bedrooms
- Primary Bedroom on Main
- Split Bedroom Floorplan
- Split Vanities
- Garden Bath
- Separate Shower
Laundry
- Laundry Room
- Laundry on main level
- Washer and Electric Dryer Hookup
Outdoor Features
- Covered Patio or Porch
Schools
- Mcadory Elementary And Middle School
- Mcadory High School
Utilities
- Central Air
- Heating Available
- Underground Utilities
- Electric Water Heater
- Septic Tank
Community Details
- $17 Other Monthly Fees
Listing and Financial Details
- Visit Down Payment Resource Website
- Tax Lot 121
- Assessor Parcel Number 42-00-14-3-000-115.00
Ownership History
Purchase Details
Home Financials for this Owner
Home Financials are based on the most recent Mortgage that was taken out on this home.Purchase Details
Home Financials for this Owner
Home Financials are based on the most recent Mortgage that was taken out on this home.Similar Homes in Helena, AL
Home Values in the Area
Average Home Value in this Area
Purchase History
| Date | Type | Sale Price | Title Company |
|---|---|---|---|
| Warranty Deed | $460,000 | None Listed On Document | |
| Warranty Deed | $21,000 | None Listed On Document | |
| Warranty Deed | $21,000 | None Listed On Document |
Mortgage History
| Date | Status | Loan Amount | Loan Type |
|---|---|---|---|
| Open | $451,668 | FHA | |
| Previous Owner | $295,000 | Credit Line Revolving |
Property History
| Date | Event | Price | Change | Sq Ft Price |
|---|---|---|---|---|
| 05/30/2025 05/30/25 | Sold | $460,000 | +2.2% | $196 / Sq Ft |
| 01/17/2025 01/17/25 | For Sale | $450,000 | -- | $191 / Sq Ft |
Tax History Compared to Growth
Tax History
| Year | Tax Paid | Tax Assessment Tax Assessment Total Assessment is a certain percentage of the fair market value that is determined by local assessors to be the total taxable value of land and additions on the property. | Land | Improvement |
|---|---|---|---|---|
| 2024 | $473 | $8,580 | $8,580 | -- |
| 2022 | $309 | $5,600 | $5,600 | $0 |
| 2021 | $309 | $5,600 | $5,600 | $0 |
| 2020 | $324 | $5,600 | $5,600 | $0 |
| 2019 | $309 | $5,600 | $0 | $0 |
| 2018 | $138 | $2,500 | $0 | $0 |
| 2017 | $138 | $2,500 | $0 | $0 |
| 2016 | $138 | $2,500 | $0 | $0 |
| 2015 | $138 | $2,500 | $0 | $0 |
| 2014 | $138 | $2,500 | $0 | $0 |
| 2013 | $138 | $2,500 | $0 | $0 |
Agents Affiliated with this Home
-
Savannah McFarland

Seller's Agent in 2025
Savannah McFarland
ARC Realty - Hoover
(256) 293-0675
8 in this area
188 Total Sales
-
Kathryn Norton
K
Seller Co-Listing Agent in 2025
Kathryn Norton
ARC Realty Vestavia
1 in this area
10 Total Sales
-
Tracie Carroll
T
Buyer's Agent in 2025
Tracie Carroll
Real Broker LLC
(205) 365-2168
1 in this area
23 Total Sales
Map
Source: Greater Alabama MLS
MLS Number: 21406992
APN: 42-00-14-3-000-115.000
- 4915 S Shades Crest Rd Unit A
- 1069 Asbury Park Cir Unit 139
- 1046 Laurel Lakes Dr
- 2009 Laurel Lakes Ln
- 1200 Grand Oaks Cove
- 3125 Laurel Lakes Cove Unit 321
- 4653 S South Shades Crest Rd
- 4586 S Shades Crest Rd
- 4037 Laurel Lakes Way
- 2043 Laurel Lakes Ln Unit 115
- 7293 Bayberry Rd
- 205 Chestnut Forest Dr
- 3031 Laurel Lakes Cove Unit 1
- 5020 Laurel Lakes Terrace
- 2689 Hawthorne Lake Rd
- 173 Jonagold Rd Unit 30
- 2816 Aster Lake Rd
- 2689 Piedmont Dr
- 106 Orchard Ln
- 2559 County Road 93
