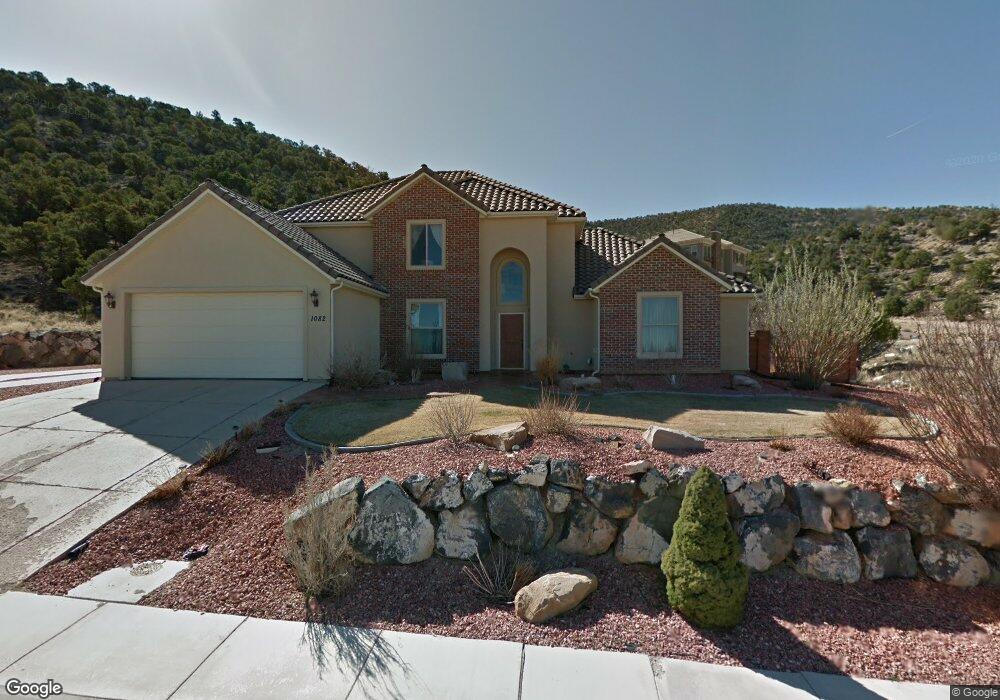1082 E Matchstick Way Cedar City, UT 84721
Estimated Value: $382,000 - $619,000
5
Beds
4
Baths
2,825
Sq Ft
$180/Sq Ft
Est. Value
About This Home
This home is located at 1082 E Matchstick Way, Cedar City, UT 84721 and is currently estimated at $509,481, approximately $180 per square foot. 1082 E Matchstick Way is a home located in Iron County with nearby schools including Fiddlers Canyon School, Cedar Middle School, and Cedar City High School.
Ownership History
Date
Name
Owned For
Owner Type
Purchase Details
Closed on
Oct 2, 2020
Sold by
Marroquin Rene and Marroquin Deeann Margit
Bought by
Marroquin Rene and Marroquin Deeann M
Current Estimated Value
Create a Home Valuation Report for This Property
The Home Valuation Report is an in-depth analysis detailing your home's value as well as a comparison with similar homes in the area
Home Values in the Area
Average Home Value in this Area
Purchase History
| Date | Buyer | Sale Price | Title Company |
|---|---|---|---|
| Marroquin Rene | -- | None Available |
Source: Public Records
Tax History Compared to Growth
Tax History
| Year | Tax Paid | Tax Assessment Tax Assessment Total Assessment is a certain percentage of the fair market value that is determined by local assessors to be the total taxable value of land and additions on the property. | Land | Improvement |
|---|---|---|---|---|
| 2025 | $1,669 | $214,609 | $29,041 | $185,568 |
| 2023 | $1,659 | $213,765 | $33,000 | $180,765 |
| 2022 | $1,512 | $164,435 | $25,385 | $139,050 |
| 2021 | $1,327 | $144,330 | $17,670 | $126,660 |
| 2020 | $1,347 | $129,880 | $14,560 | $115,320 |
| 2019 | $489 | $45,140 | $14,560 | $30,580 |
| 2018 | $512 | $45,695 | $16,430 | $29,265 |
| 2017 | $521 | $45,775 | $17,115 | $28,660 |
| 2016 | $529 | $43,280 | $17,115 | $26,165 |
| 2015 | $333 | $25,845 | $0 | $0 |
| 2014 | $425 | $30,830 | $0 | $0 |
Source: Public Records
Map
Nearby Homes
- 1824 N Splinter Wood Ln
- 1073 E Mill Hollow Way
- 1073 E Mill Hollow Way Unit 5
- 1054 E Ashdown Forest Rd
- 1927 N Mahogany Cir
- 1931 N Mahogany Cir
- 1918 N Pinyon Grove Cir
- 1152 Smokey Trail Way
- 1940 N Pinyon Grove Cir
- 1937 N Pinyon Grove Cir
- 1896 N Pinyon Grove Cir
- 1906 N Pinyon Grove Cir
- 1952 N Pinyon Grove Cir S
- 1927 N Pinyon Grove Cir
- 1930 N Pinyon Grove Cir E
- 1945 N Pinyon Grove Cir
- 1884 N Pinyon Grove Cir E
- 2154 N Sumack Cir
- 2254 Amberwood Ln
- 665 E 2015 N
- 1824 N Splinter Wood Ln Unit 5
- 1068 E Matchstick Way
- 1098 E Matchstick Way
- 1079 E Matchstick Way N
- 1079 E Matchstick Way Unit 5
- 1079 E Matchstick Way
- 1079 E Matchstick Way N Unit 18
- 1079 E Matchstick Way Unit 18
- 1095 E Matchstick Way Unit 5
- 1095 E Matchstick Way
- 1095 E Matchstick Way Unit 19
- 1816 N Splinter Wood Ln
- 1850 N Splinter Wood Ln
- 1065 E Matchstick Way
- 1065 E Matchstick Way Unit 17
- 1866 N Matchstick Way
- 1866 N Matchstick Way Unit LOT 23
- 1848 N Matchstick Way
- 1835 N Splinter Wood Ln
- 1074 Millhollow Way
