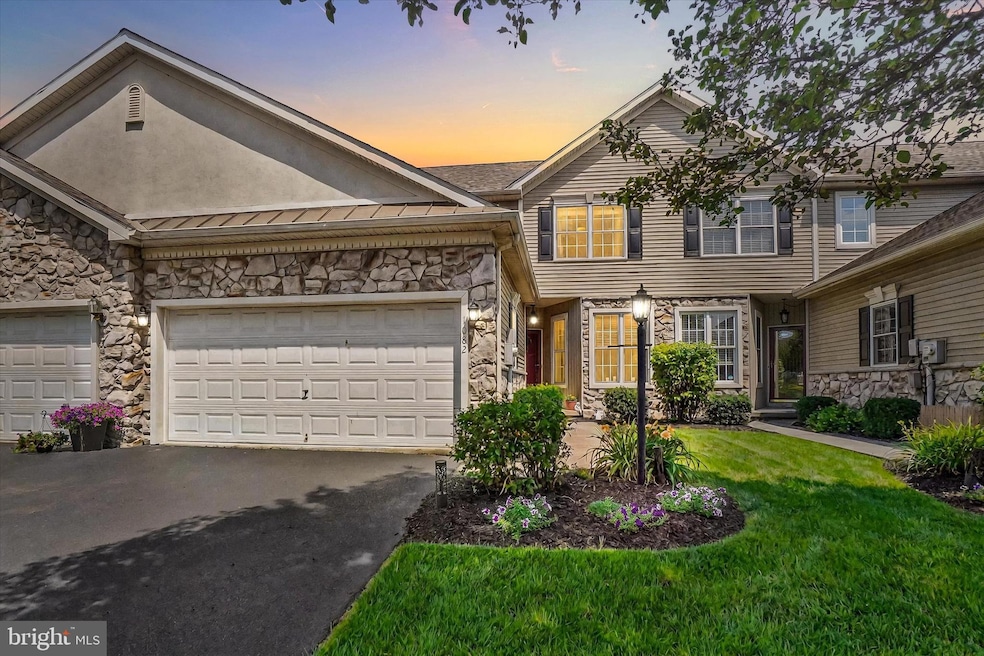
1082 Hammon Ave Ephrata, PA 17522
Estimated payment $2,569/month
Highlights
- Scenic Views
- Recreation Room
- Backs to Trees or Woods
- Contemporary Architecture
- Stream or River on Lot
- Wood Flooring
About This Home
Summertime and the Living is Easy - Let’s bullet point the highlights: 3046 Finished Square Feet, 1st Floor Primary Suite, 3 Bedrooms, 3 Bathrooms, Backing to Woods View, Walkout Finished Basement, New HVAC System 2022, New Roof 2022 and NO HOA. A prime location just on the edge of this boutique community nestled in the hearth of Ephrata Township. Easy maintenance flooring guides you through the dining area into the galley kitchen with granite counters and SS appliances and into the great room with vaulted ceiling, gas fireplace and picture windows to quiet woodsy views with a charming bridge and walking path. The primary suite with walk in closet and double bowl sink has a charming screened in porch for coffee and flora/fauna viewing. The laundry, half bath & entrance to the 2 car garage rounds out the very functional first floor. Upstairs there is a loft space perfect for an at home office or hang out area and two large bedrooms with large hallway bath. The lowest level is finished and a walk out. It's quite spacious with a pool table that can stay if the next buyer likes to entertain! The unfinished area has storage shelves, a workshop for the DIYer and utilities. Sliding doors bring us out to the paver patio and the charming firefly filled, bridge over babbling brook woodsy view. Minutes from Rtes 272 and 322. Convenience and peace of mind abound. This is a well cared for and a very well laid out home. Efficient Central air, natural gas utilities.
Townhouse Details
Home Type
- Townhome
Est. Annual Taxes
- $5,054
Year Built
- Built in 2005
Lot Details
- 5,227 Sq Ft Lot
- Backs to Trees or Woods
Parking
- 2 Car Direct Access Garage
- Front Facing Garage
Property Views
- Scenic Vista
- Woods
- Creek or Stream
Home Design
- Contemporary Architecture
- Frame Construction
- Shingle Roof
- Composition Roof
- Vinyl Siding
- Concrete Perimeter Foundation
Interior Spaces
- Property has 2 Levels
- Built-In Features
- Skylights
- Gas Fireplace
- Insulated Windows
- Window Treatments
- Window Screens
- Entrance Foyer
- Great Room
- Dining Room
- Recreation Room
- Loft
- Sun or Florida Room
- Wood Flooring
- Laundry Room
Kitchen
- Dishwasher
- Disposal
Bedrooms and Bathrooms
- En-Suite Primary Bedroom
Finished Basement
- Walk-Out Basement
- Basement Fills Entire Space Under The House
- Exterior Basement Entry
- Workshop
- Natural lighting in basement
Home Security
Outdoor Features
- Stream or River on Lot
- Balcony
- Screened Patio
Location
- Property is near a creek
Schools
- Ephrata High School
Utilities
- Forced Air Heating and Cooling System
- 200+ Amp Service
- Natural Gas Water Heater
Listing and Financial Details
- Assessor Parcel Number 270-15660-0-0000
Community Details
Overview
- No Home Owners Association
- Meadow Creek Estates Subdivision
Security
- Fire and Smoke Detector
Map
Home Values in the Area
Average Home Value in this Area
Tax History
| Year | Tax Paid | Tax Assessment Tax Assessment Total Assessment is a certain percentage of the fair market value that is determined by local assessors to be the total taxable value of land and additions on the property. | Land | Improvement |
|---|---|---|---|---|
| 2025 | $5,033 | $218,800 | $40,100 | $178,700 |
| 2024 | $5,033 | $218,800 | $40,100 | $178,700 |
| 2023 | $4,904 | $218,800 | $40,100 | $178,700 |
| 2022 | $4,792 | $218,800 | $40,100 | $178,700 |
| 2021 | $4,667 | $218,800 | $40,100 | $178,700 |
| 2020 | $4,667 | $218,800 | $40,100 | $178,700 |
| 2019 | $4,602 | $218,800 | $40,100 | $178,700 |
| 2018 | $3,581 | $218,800 | $40,100 | $178,700 |
| 2017 | $4,577 | $178,400 | $24,600 | $153,800 |
| 2016 | $4,559 | $178,400 | $24,600 | $153,800 |
| 2015 | $911 | $178,400 | $24,600 | $153,800 |
| 2014 | $3,369 | $178,400 | $24,600 | $153,800 |
Property History
| Date | Event | Price | Change | Sq Ft Price |
|---|---|---|---|---|
| 08/03/2025 08/03/25 | Pending | -- | -- | -- |
Purchase History
| Date | Type | Sale Price | Title Company |
|---|---|---|---|
| Deed | $243,000 | None Available | |
| Special Warranty Deed | $221,200 | First American Title Ins Co |
Mortgage History
| Date | Status | Loan Amount | Loan Type |
|---|---|---|---|
| Open | $75,000 | Purchase Money Mortgage |
Similar Homes in Ephrata, PA
Source: Bright MLS
MLS Number: PALA2072852
APN: 270-15660-0-0000
- 1237 Hammon Ave
- 924 Emerald St
- 119 Fieldcrest Ln
- 178 Fieldcrest Ln
- 148 S Academy Dr
- 708 Primrose Ln
- 00 Wyndale Dr
- 731 Primrose Ln
- 1522 Lincoln Heights Ave
- 329 W Main St
- 163 Hurst Dr
- 327 W Main St
- 1127 S State St
- 1147 W Main St
- 323 W Main St
- 137 Martin Ave
- 221 S State St
- 134 Westbrook Dr
- 49 N Church St
- 222 Miller Rd






