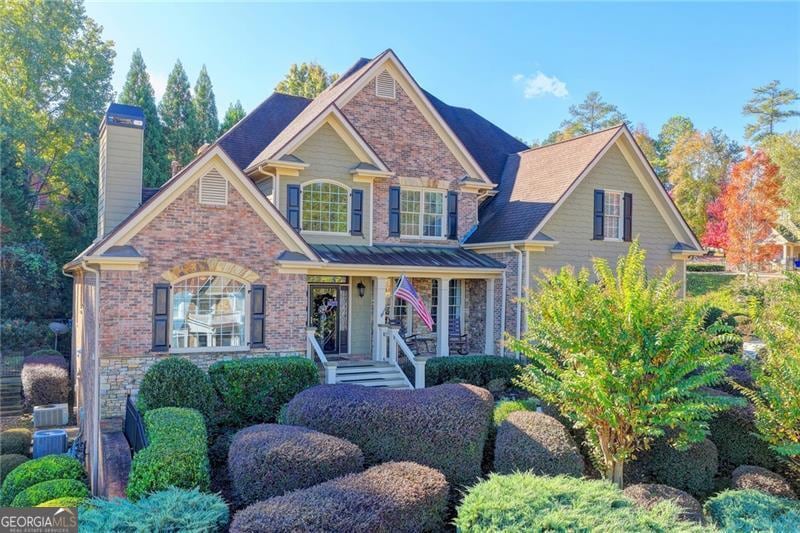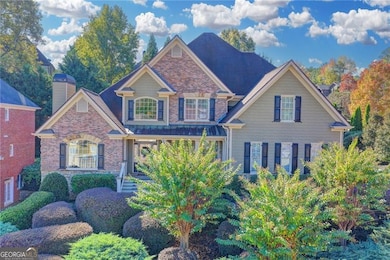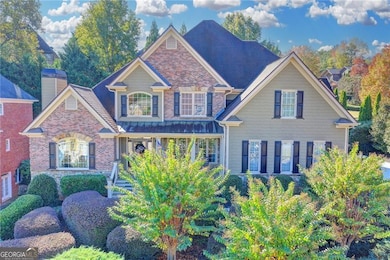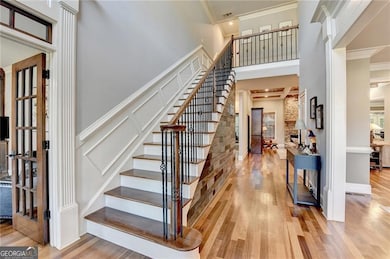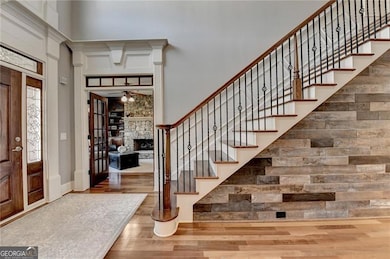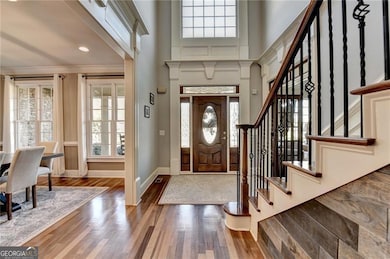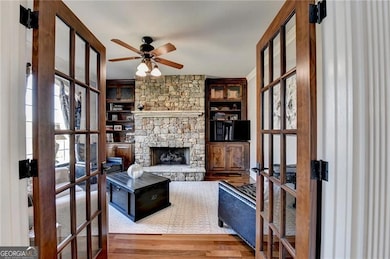1082 Heathchase Dr Suwanee, GA 30024
Estimated payment $7,837/month
Highlights
- Home Theater
- Heated In Ground Pool
- Deck
- Burnette Elementary School Rated A
- Craftsman Architecture
- Private Lot
About This Home
Stunning Entertainer's Dream Home Has All the Outdoor Living Space You Could Ever Need!! Custom Craftsman w/ Finished Terrace Level & a Floorplan to Serve the Entire Family * Outdoors is Where You Will Spend Your Time Sitting in Front of the Rock Fireplace or On the Sizeable Deck Overlooking the 16x32 Mineral UV System Pebble Tec Heated Pool w/Attached Spa & Flagstone Surround * As You Enter Into the 2-Story Foyer the Study Featuring a Stone Fireplace & Built-In Bookcases is on the Left & Open Formal Dining Room on the Right * In Multiple Locations You Will Find Custom Created Wood Pallet Walls & Ceilings * The Family Room Has a Beautiful Coffered Ceiling w/ Wood Accent Inserts & Stone Fireplace * The Gourmet Kitchen Boasts Maple Stained Cabinetry, Walk-In Pantry & Large Island for Loads of Prep Space * Owners Suite on the Main w/ Door Leading Out to the Deck & Spacious En-Suite Bathroom * Upstairs You Will Find 4 Add'l Large Bedrooms & Office/ Bonus * The Terrace Level Invites Family & Guests to Enjoy Playing Pool, Watching Sports at the Bar or Catching a Movie in the Home Theatre * This Level Also Includes a Bedroom, Full Bath, Sauna Hook-up & Cedar Closet * Upgrades Throughout Incl Bamboo Hardwood Floors, Custom Tile Baths, 4 Yr Old Tankless Hot Wtr Heater, 10 Yr Old Roof, Rear Stairs & More!!
Listing Agent
Keller Williams Realty Atl. Partners License #179521 Listed on: 11/07/2025

Home Details
Home Type
- Single Family
Est. Annual Taxes
- $15,574
Year Built
- Built in 2005
Lot Details
- 0.38 Acre Lot
- Back Yard Fenced
- Private Lot
- Level Lot
- Wooded Lot
HOA Fees
- $83 Monthly HOA Fees
Home Design
- Craftsman Architecture
- Composition Roof
- Concrete Siding
- Three Sided Brick Exterior Elevation
Interior Spaces
- 6,768 Sq Ft Home
- 2-Story Property
- Wet Bar
- Bookcases
- Tray Ceiling
- Vaulted Ceiling
- Ceiling Fan
- Gas Log Fireplace
- Double Pane Windows
- Entrance Foyer
- Family Room with Fireplace
- 3 Fireplaces
- Living Room with Fireplace
- Formal Dining Room
- Home Theater
- Home Office
- Library
- Bonus Room
- Game Room
- Home Gym
- Fire and Smoke Detector
- Laundry Room
Kitchen
- Breakfast Area or Nook
- Walk-In Pantry
- Indoor Grill
- Microwave
- Dishwasher
- Kitchen Island
- Disposal
Flooring
- Wood
- Tile
Bedrooms and Bathrooms
- 6 Bedrooms | 1 Primary Bedroom on Main
- Walk-In Closet
- In-Law or Guest Suite
Finished Basement
- Basement Fills Entire Space Under The House
- Interior and Exterior Basement Entry
- Finished Basement Bathroom
Parking
- 3 Car Garage
- Parking Accessed On Kitchen Level
- Side or Rear Entrance to Parking
- Garage Door Opener
Outdoor Features
- Heated In Ground Pool
- Deck
- Patio
- Outdoor Fireplace
Location
- Property is near shops
Schools
- Burnette Elementary School
- Richard Hull Middle School
- Peachtree Ridge High School
Utilities
- Forced Air Zoned Heating and Cooling System
- Heating System Uses Natural Gas
- Underground Utilities
- 220 Volts
- Tankless Water Heater
- Gas Water Heater
- High Speed Internet
- Phone Available
- Cable TV Available
Listing and Financial Details
- Legal Lot and Block 15 / A
Community Details
Overview
- Wildwood At Mcginnis Ferry Subdivision
Recreation
- Community Pool
Map
Home Values in the Area
Average Home Value in this Area
Tax History
| Year | Tax Paid | Tax Assessment Tax Assessment Total Assessment is a certain percentage of the fair market value that is determined by local assessors to be the total taxable value of land and additions on the property. | Land | Improvement |
|---|---|---|---|---|
| 2024 | $15,575 | $464,200 | $70,400 | $393,800 |
| 2023 | $15,575 | $363,720 | $44,000 | $319,720 |
| 2022 | $13,327 | $363,720 | $44,000 | $319,720 |
| 2021 | $10,959 | $291,720 | $38,000 | $253,720 |
| 2020 | $8,308 | $240,600 | $38,000 | $202,600 |
| 2019 | $8,308 | $240,600 | $38,000 | $202,600 |
| 2018 | $7,846 | $218,240 | $35,200 | $183,040 |
| 2016 | $7,248 | $200,320 | $35,200 | $165,120 |
| 2015 | $7,330 | $200,320 | $35,200 | $165,120 |
| 2014 | -- | $175,100 | $29,920 | $145,180 |
Property History
| Date | Event | Price | List to Sale | Price per Sq Ft | Prior Sale |
|---|---|---|---|---|---|
| 11/15/2025 11/15/25 | Pending | -- | -- | -- | |
| 11/07/2025 11/07/25 | For Sale | $1,224,950 | +59.3% | $181 / Sq Ft | |
| 10/02/2020 10/02/20 | Sold | $769,000 | 0.0% | $117 / Sq Ft | View Prior Sale |
| 08/27/2020 08/27/20 | For Sale | $769,000 | -- | $117 / Sq Ft | |
| 08/17/2020 08/17/20 | Pending | -- | -- | -- |
Purchase History
| Date | Type | Sale Price | Title Company |
|---|---|---|---|
| Warranty Deed | $769,000 | -- | |
| Deed | $85,000 | -- |
Mortgage History
| Date | Status | Loan Amount | Loan Type |
|---|---|---|---|
| Open | $510,400 | No Value Available | |
| Closed | $104,500 | No Value Available | |
| Previous Owner | $415,900 | No Value Available |
Source: Georgia MLS
MLS Number: 10640226
APN: 7-167-250
- 3343 Heathchase Ln
- 1136 Hiddenbrook Ln
- 971 Heathchase Dr
- 3350 Wildwood Rd
- 1190 Saint Ives Ct
- 1210 Swan Mill Ct
- 3227 Bartee Walk
- 993 Nightfall Ct NW Unit 12
- 3357 Rising Fawn Trail
- 3354 Floral Ct
- 2845 Factor Walk Blvd Unit 1
- 578 Summerbrooke Ct
- 3405 Floral Ct
- 295 Old Peachtree Rd NW
- 3390 Northcliff Dr
- 1421 Eryn Cir
- 3341 Danielle Way
